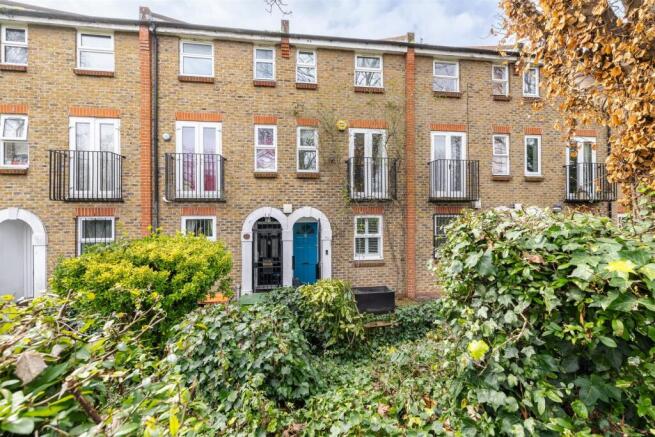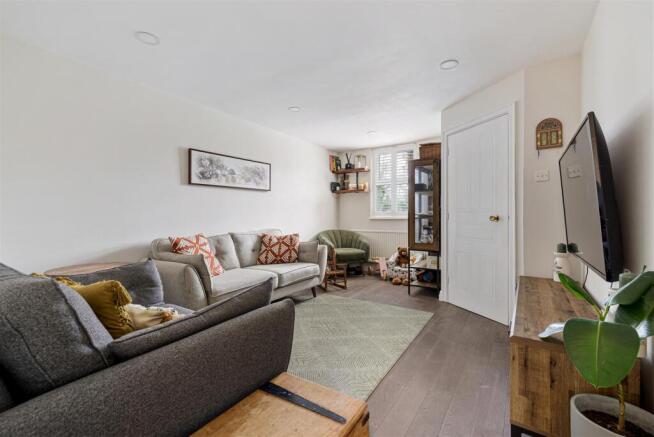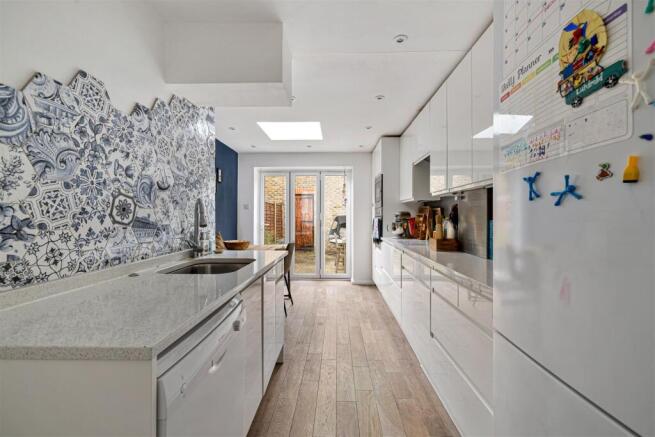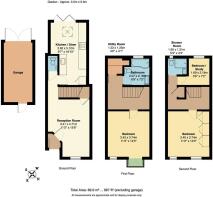
Lime Walk, Stratford

- PROPERTY TYPE
House
- BEDROOMS
3
- BATHROOMS
2
- SIZE
967 sq ft
90 sq m
- TENUREDescribes how you own a property. There are different types of tenure - freehold, leasehold, and commonhold.Read more about tenure in our glossary page.
Freehold
Key features
- Three Bedroom Freehold House
- Set Over Three Floors
- Two Bathrooms Plus Downstairs WC
- Extended Eat In Kitchen
- Private Rear Garden
- Garage
- Juliet balcony to the Main Bedroom
- Close to Stratford International
- Easy Access to Westfield Stratford
Description
IF YOU LIVED HERE...
The reception room, spanning a generous 174.72 ft², is the first to welcome you on the ground floor. Beautiful oak floorboards and a window dressed with stylish plantation shutters allow for plenty of natural light while maintaining privacy. A corridor leads to a chic yet practical WC featuring an all-white design accented by striking peacock hexagonal tiling and a handy built-in shelf.
To the rear, the modern kitchen is a stunning blend of style and functionality. A bifold glazed door spanning the width of the room seamlessly connects the indoor and outdoor spaces, while a skylight floods the area with natural light. Sleek gloss white kitchen units provide ample storage, and the striking asymmetrically arranged blue and white patterned tiled splashback adds a bold design element, perfectly complementing the deep blue feature wall.
Stepping out into your private, paved garden, you’ll find a secure and low-maintenance retreat. A rustic wooden door beyond leads to your garage, providing additional storage—a valuable asset not included in the floorplan but offering endless possibilities. With its southwest-facing aspect, the garden basks in afternoon and evening sunlight, making it the perfect spot for entertaining or unwinding with family and friends.
On the first floor, the first double bedroom boasts glazed doors opening onto a Juliet balcony overlooking well-kept communal green space. With a northeast-facing orientation, natural morning sunlight fills the room, setting a refreshing tone for the day. Opposite, a convenient utility room, currently used as a laundry space, sits alongside the family bathroom. Sophisticated and modern, the bathroom’s pale dove grey décor and white suite create a tranquil atmosphere. A glazed bath/shower combination, cabinet-integrated sink with handy storage, and an illuminated LED mirror perfect for grooming provide both style and practicality.
The top floor features another spacious front-facing double bedroom, complete with built-in wardrobes for maximum storage. The third bedroom, a generously sized single or potential home office, benefits from afternoon and evening sunlight. Adjacent, the shower room is elegantly clad in floor-to-ceiling marble-effect tiling and features a walk-in glazed shower, adding a luxurious finishing touch to this beautifully designed home.
WHAT ELSE?
Stratford station offers great connectivity with Central, Jubilee, Elizabeth, Docklands Light Railway (DLR), and Overground lines.
When it’s time for some retail therapy, Westfield Stratford City, Europe’s largest shopping mall, is just around the corner with all your favourite brands under one roof, masses of dining options and a 20-screen cinema, a must for movie lovers.
Stratford Park is on your doorstep with its ornamental fountain, sensory garden and paddling pool, it’s a great spot to relax and unwind or play a game of tennis - on one of the six courts.
Reception Room - 3.40m x 4.72m (11'2" x 15'6") -
Kitchen / Diner - 2.92m x 5.13m (9'7" x 16'10") -
Utility Room - 1.22m x 1.24m (4'0" x 4'1") -
Bathroom - 2.06m x 2.18m (6'9" x 7'2") -
Bedroom - 3.43m x 3.73m (11'3" x 12'3") -
Bedroom - 3.40m x 3.73m (11'2" x 12'3") -
Bedroom / Study - 1.68m x 2.18m (5'6" x 7'2") -
Shower Room - 1.60m x 1.32m (5'3" x 4'4") -
Garden - 3.5m x 5.3m (11'5" x 17'4") -
Garage -
A WORD FROM THE OWNER...
"Welcome to our beloved home in Stratford! We’ve had the pleasure of living here for five wonderful years, and it’s truly been a place where we’ve grown both as a couple and now, as a family with our new baby. Stratford has proven to be the perfect balance of vibrant city life and peaceful green spaces. The area has everything we’ve needed—excellent transport links, with Stratford Station providing direct access to the Central Line, Jubilee Line, DLR, and National Rail, making commuting into the city or exploring further afield incredibly easy. For those who enjoy a mix of culture and relaxation, we’re surrounded by fantastic amenities. Westfield Stratford City, one of Europe’s largest shopping centers, offers a huge variety of shops, restaurants, and entertainment options. There is a nice variety of local cafes and restaurants within walking distance. The nearby Queen Elizabeth Olympic Park has been a wonderful place to unwind with its beautiful landscapes, play areas, and sports facilities—a perfect spot for our family to enjoy on weekends. One of the things we love most about Stratford is the sense of community. Over the years, we've found the neighbors to be friendly, helpful, and welcoming. The diversity of the area also makes it vibrant and full of life. With a baby, we also value the family-friendly atmosphere. There are also great parent and baby groups all within easy walking distance. There are excellent schools, playgrounds, and healthcare facilities, ensuring that we’re set for many happy years ahead. It’s with a heavy heart that we leave this wonderful area, but we’re confident that whoever becomes the next owner will experience the same sense of warmth and convenience that made us love living here."
Brochures
Lime Walk, StratfordProperty Material Information- AMLBrochure- COUNCIL TAXA payment made to your local authority in order to pay for local services like schools, libraries, and refuse collection. The amount you pay depends on the value of the property.Read more about council Tax in our glossary page.
- Band: D
- PARKINGDetails of how and where vehicles can be parked, and any associated costs.Read more about parking in our glossary page.
- Yes
- GARDENA property has access to an outdoor space, which could be private or shared.
- Yes
- ACCESSIBILITYHow a property has been adapted to meet the needs of vulnerable or disabled individuals.Read more about accessibility in our glossary page.
- Ask agent
Lime Walk, Stratford
Add an important place to see how long it'd take to get there from our property listings.
__mins driving to your place


Your mortgage
Notes
Staying secure when looking for property
Ensure you're up to date with our latest advice on how to avoid fraud or scams when looking for property online.
Visit our security centre to find out moreDisclaimer - Property reference 33707024. The information displayed about this property comprises a property advertisement. Rightmove.co.uk makes no warranty as to the accuracy or completeness of the advertisement or any linked or associated information, and Rightmove has no control over the content. This property advertisement does not constitute property particulars. The information is provided and maintained by The Stow Brothers, Wanstead & Leytonstone. Please contact the selling agent or developer directly to obtain any information which may be available under the terms of The Energy Performance of Buildings (Certificates and Inspections) (England and Wales) Regulations 2007 or the Home Report if in relation to a residential property in Scotland.
*This is the average speed from the provider with the fastest broadband package available at this postcode. The average speed displayed is based on the download speeds of at least 50% of customers at peak time (8pm to 10pm). Fibre/cable services at the postcode are subject to availability and may differ between properties within a postcode. Speeds can be affected by a range of technical and environmental factors. The speed at the property may be lower than that listed above. You can check the estimated speed and confirm availability to a property prior to purchasing on the broadband provider's website. Providers may increase charges. The information is provided and maintained by Decision Technologies Limited. **This is indicative only and based on a 2-person household with multiple devices and simultaneous usage. Broadband performance is affected by multiple factors including number of occupants and devices, simultaneous usage, router range etc. For more information speak to your broadband provider.
Map data ©OpenStreetMap contributors.





