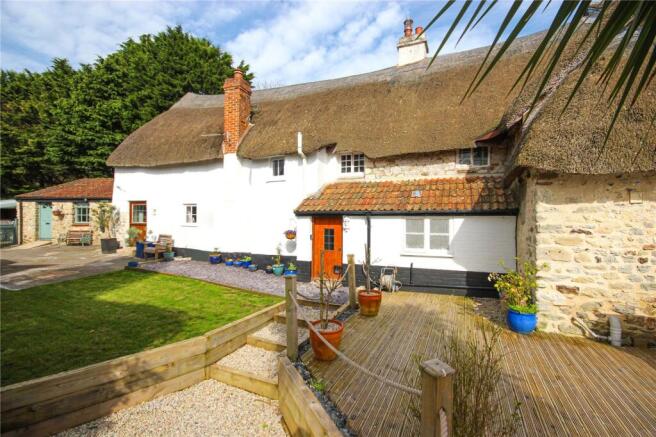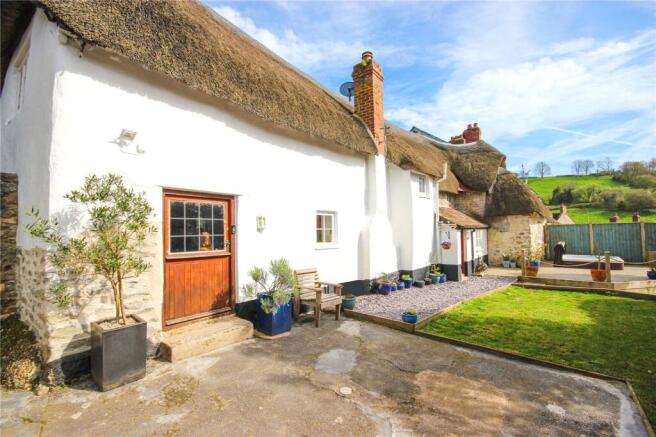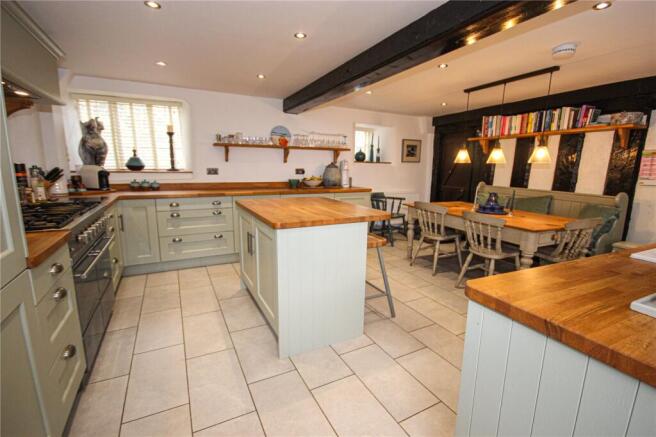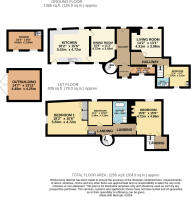
Pound Hill, Axmouth, Devon, EX12

- PROPERTY TYPE
House
- BEDROOMS
4
- BATHROOMS
2
- SIZE
Ask agent
- TENUREDescribes how you own a property. There are different types of tenure - freehold, leasehold, and commonhold.Read more about tenure in our glossary page.
Freehold
Key features
- Beautifully Restored Grade II Listed Substantial Farmhouse
- 4 Bedrooms & 3 Reception Rooms
- Village Centre Location Close to Coast
- External Office/Studio
- Additional Land & Barn Potentially Available By Separate Negotiation With a Third Party
- Garage & Parking
Description
This Grade II Listed thatched farmhouse has origins dating back, we believe to 1530 and is situated in the heart of the picturesque village of Axmouth which is close to the coast. This property was purchased by the present vendors in 2019 and since that time has been sympathetically and painstakingly restored. Every effort has been taken to use tradesmen with knowledge of historic properties throughout the restoration of this property. Axe Farmhouse now offers a character property yet with all the benefits of a modern home. The works carried out have included re-wiring, re-plumbing with new radiators throughout, new bathroom and shower room, a fully insulated external office/studio, new carpets and flooring, redecoration throughout and a delightful bespoke fitted kitchen.
Axe Farmhouse is a wonderful example of a historic thatched property with lovely character features expected of a property of this age, including flagstone floors, beams, panelled walls, exposed beams and timbers, inglenook fireplace and exposed stone walls. This beautiful property truly needs to be viewed internally to be fully appreciated.
A large panelled front door opens to a cross passage hall with flagstone floors, original panelled walling and cupboard with door to rear. A lobby area to the rear leads to a door to a utility room and WC, with space and plumbing for washing machine and tumble dryer with cupboard space. The accommodation splits left and right from the cross passage hall. To the left is an inner hallway with exposed beams and stone walls with a porthole looking through into the Inglenook fireplace and another door to the living room. The sizeable living room has a large inglenook original fireplace (currently blocked off) with large beam over, central beam, and two windows to the front with a feature wooden window seat. A door from the cross passage hall leads into a spacious formal dining room, which is a double aspect room with original window seat to front and panelled walls with exposed timbers and beams. Two doors lead into the kitchen/breakfast room which is a particularly large double aspect room. This has been beautifully designed and fitted with a bespoke fitted kitchen. The kitchen has a vast array of sage green matching base and wall units with oak solid oak work tops with matching up stands, a central kitchen island unit incorporating a breakfast bar, an inset one and a half bowl enamel sink, large space for range style oven with splash back and extractor over. In addition, there is an integrated full size fridge and freezer, dishwasher and recycling bins and a wine storage unit. There is ample space for table and chairs, inset spots, tiled flooring a central beam and a large part glazed, stable door. Accessed from the internal hall is bedroom 4, which is an en-suite double bedroom with a fireplace, shelving and a built-in wardrobe. A door opens to an en-suite shower room with a walk-in shower with a large rainfall shower head, WC and wash basin set over a vanity unit.
There are two curved staircases, one which leads from the inner hallway and the other from the main cross passage hall. The stairs from the inner hall rise to a small landing area with a door which opens directly into Bedroom 2 which is a really impressive double aspect spacious room, with an original fireplace with beam over, exposed beams to ceiling, and view to rear towards the Axe Estuary and the countryside. A curved door set within a part panelled wall opens into the main landing area with exposed beams and timbers, again with a window to the rear looking out towards the Axe Estuary and countryside. From here a door opens to a large bathroom with a white suite comprising a double ended bath with central shower mixer taps, WC, wash basin and large walk-in shower with marble effect textured aqua boarding with a large rainfall shower and a separate hand held shower. The flooring is wood effect waterproof laminate flooring and there are exposed timbers and beams. A further, original doorway continues along the landing with the second set of stairs down to the ground floor. From this landing area access is gained to Bedroom 3 which is another good sized bedroom with exposed timbers and an interesting curved ceiling. Beyond this room is the principle Bedroom 1 which is a particularly large double bedroom with window giving partial views towards the Axe Estuary and countryside and has a large range fitted wardrobes and a cupboard housing the water cylinder. This room also has exposed beams and an access hatch to loft.
Outside:
Access is gained to Axe Farm through a gate opening to a driveway with parking in front of a detached garage, which is a former cider barn. Additional wooden double gates give access to further parking in front of the property. The rear garden is predominately laid to lawn with a couple of gravelled seating areas, beyond which is a large decked area with a hot tub inset. This area is surrounded by a wooden fence which gives the property a great deal of seclusion and privacy. Lovely views can be enjoyed from the garden looking out towards the Estuary and countryside beyond. In addition there is a concealed 1200 litre oil tank, External PIR lighting and water tap.
Converted Office/Studio: Fully insulated with wood effect flooring, window to front and a cupboard which houses the oil central heating boiler.
N.B.: Additional land and barn potentially available under separate negotiation from a third party.
What3Words Directions: ///florists.examples.expressed
Council Tax: We are advised that the property is Council Tax Band F. East Devon District Council. Tel: .
Services: We are advised all mains services except gas are connected
Brochures
Particulars- COUNCIL TAXA payment made to your local authority in order to pay for local services like schools, libraries, and refuse collection. The amount you pay depends on the value of the property.Read more about council Tax in our glossary page.
- Band: TBC
- PARKINGDetails of how and where vehicles can be parked, and any associated costs.Read more about parking in our glossary page.
- Yes
- GARDENA property has access to an outdoor space, which could be private or shared.
- Yes
- ACCESSIBILITYHow a property has been adapted to meet the needs of vulnerable or disabled individuals.Read more about accessibility in our glossary page.
- Ask agent
Energy performance certificate - ask agent
Pound Hill, Axmouth, Devon, EX12
Add an important place to see how long it'd take to get there from our property listings.
__mins driving to your place
Get an instant, personalised result:
- Show sellers you’re serious
- Secure viewings faster with agents
- No impact on your credit score
Your mortgage
Notes
Staying secure when looking for property
Ensure you're up to date with our latest advice on how to avoid fraud or scams when looking for property online.
Visit our security centre to find out moreDisclaimer - Property reference STN240063. The information displayed about this property comprises a property advertisement. Rightmove.co.uk makes no warranty as to the accuracy or completeness of the advertisement or any linked or associated information, and Rightmove has no control over the content. This property advertisement does not constitute property particulars. The information is provided and maintained by Fortnam Smith & Banwell, Seaton. Please contact the selling agent or developer directly to obtain any information which may be available under the terms of The Energy Performance of Buildings (Certificates and Inspections) (England and Wales) Regulations 2007 or the Home Report if in relation to a residential property in Scotland.
*This is the average speed from the provider with the fastest broadband package available at this postcode. The average speed displayed is based on the download speeds of at least 50% of customers at peak time (8pm to 10pm). Fibre/cable services at the postcode are subject to availability and may differ between properties within a postcode. Speeds can be affected by a range of technical and environmental factors. The speed at the property may be lower than that listed above. You can check the estimated speed and confirm availability to a property prior to purchasing on the broadband provider's website. Providers may increase charges. The information is provided and maintained by Decision Technologies Limited. **This is indicative only and based on a 2-person household with multiple devices and simultaneous usage. Broadband performance is affected by multiple factors including number of occupants and devices, simultaneous usage, router range etc. For more information speak to your broadband provider.
Map data ©OpenStreetMap contributors.





