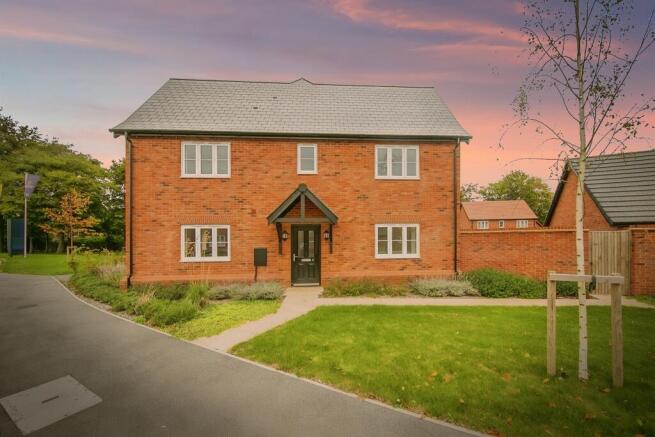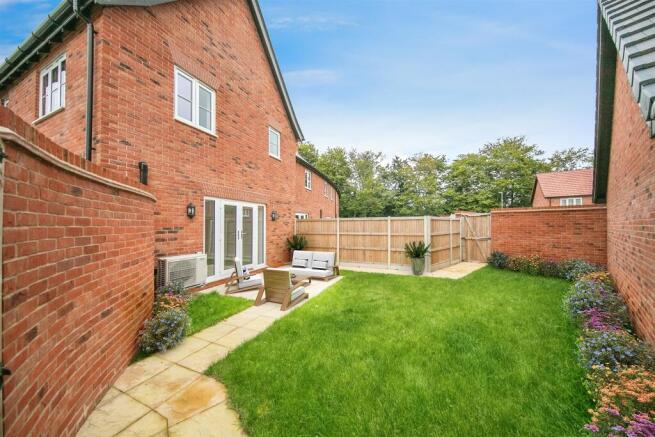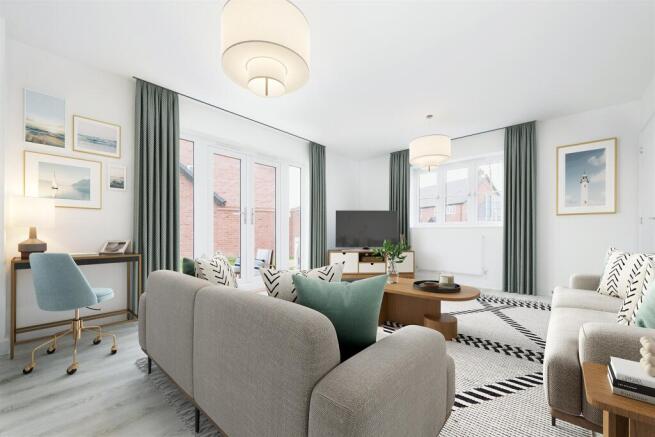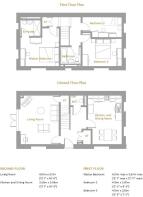Nelson Avenue, Shotley Gate, Ipswich

- PROPERTY TYPE
End of Terrace
- BEDROOMS
3
- BATHROOMS
2
- SIZE
1,134 sq ft
105 sq m
- TENUREDescribes how you own a property. There are different types of tenure - freehold, leasehold, and commonhold.Read more about tenure in our glossary page.
Freehold
Key features
- The Archer - available now
- Own New rate reducer available
- Downstairs W/C, family bathroom & en-suite
- Off-road parking for two cars
- Air source heat pump & EV charger
- Flooring, patio & turf included as standard
- Marketing suite open: Mon, Tues, Thurs, Fri & Sat 10am - 5pm
- Community led development with a selection of on-site amenities
Description
SUMMARY
The Archer is a traditionally designed double fronted home, both the kitchen/diner, and the lounge feature dual aspect windows, allowing for an abundance of natural light all year round. The property features a split staircase, leading you to three generous bedrooms, family bathroom and en-suite.
DESCRIPTION
Barrelmans Point is a unique development of newly built homes, situated on the Shotley Peninsula which is located where the River Stour and the River Orwell meet. If you appreciate the great outdoors and enjoy connecting with nature the local area offers a variety of coastal trails where you can enjoy the stunning views which evolve through the seasons, a network of walking and cycle routes weave through the countryside connecting to the neighbouring villages of Chelmondiston and Holbrook. Shotley has an attractive Marina and a strong sailing community.
The site offers an impressive collection of nearly 300 carefully designed homes with the parade ground being at the heart of the development offering a variety of amenities which will be located in the reanimated Nelsons Hall, these will include a convenience store, cafe, gym, library, private screening room and co-working space currently proposed. The parade groud will also be home to the iconic Grade II ceremonial mast.
The Peninsula is also serviced with multiple existing local facilities including Primary and Secondary Schools, general stores, public houses and GP surgeries.
The County Town of Ipswich is only 9 miles from the site where you will find a Mainline Railway Station with regular links to London Liverpool Street, Cambridge and Norwich. Colchester Town is within 25 miles and there is easy access to the A12 which continues towards Chelmsford (49 miles) and Brentwood (69 miles).
Front Garden
Turf and shrubs to the front garden, with slabs laid to entrance way, duo pitch canopy and gated access to rear garden.
Entrance Hall
A central hallway entrance, fitted with a downstairs W/C, allows you to move between living space and separate kitchen/dining area. Luxury vinyl tile flooring to all of the ground floor, heating controller and double storage cupboard housing the heating system and hot water storage tank.
Cloakrom
Contemporary style sanitary ware by Geberit or equal approved, comprising of toilet and basin, contemporary style brass-ware by Bristan or equal approve, and luxury vinyl tile flooring.
Kitchen & Dining Room 13' 1" max x 16' 8" max ( 3.99m max x 5.08m max )
A generous kitchen is equipped with shaker style kitchen units, single oven, ceramic hob and cooker hood by Zanussi or equivalent, 20mm laminate worktops with 100mm upstand. Abundant dining space is provided to the front of the home with dual aspect windows.
Lounge 13' 1" x 16' 9" ( 3.99m x 5.11m )
The large lounge offers dual aspect windows, allowing for an abundance of natural light all year round. Access to the garden is through double French doors, offering easy connectivity from the lounge.
First Floor Accomodation
Carpets to stairs, landing and all bedrooms.
Master Bedroom 13' 1" x 12' 11" max ( 3.99m x 3.94m max )
The stunning master bedroom benefits from dual aspect windows, space for a wardrobe area, and equipped with an en-suite shower room.
En-Suite
Contemporary style bathroom suite by Geberit or equal approved, comprising of toilet, basin and shower. Wall tiling 600mm square tiles full height to shower walls and half height to basin, contemporary style brass-ware by Bristan or equal approve, electric chrome towel radiator, and luxury vinyl tile flooring.
Bedroom Two 13' 5" x 9' 5" ( 4.09m x 2.87m )
The second bedroom is a large, dual aspect, double room.
Bedroom Three 13' 5" x 7' ( 4.09m x 2.13m )
The third bedroom is a versitile room that could make an ideal home office, or child's bedroom.
Family Bathroom
Contemporary style bathroom suite by Geberit or equal approved, comprising of toilet, basin and shower over bath. Wall tiling 600mm square tiles full height to bath/shower walls and half height to basin, contemporary style brass-ware by Bristan or equal approve, electric chrome towel radiator, and luxury vinyl tile flooring.
Garden
French doors lead you to the south-east facing garden, featuring a patio and turfed lawn, single outside tap, air source heat pump, and gated access to the driveway and front garden.
Parking
Block paved driveway for two cars, with 7kw car charging point.
Agent's Note:
CGI's, images, dimensions, specifications and plans are provided for guidance purposes only, and may not be specific to this plot/may differ from the finished development.
Own New - Rate Reducer
Savings of up to £508 per month on mortgage payments available with Own New Rate Reducer*
Example based on market interest rates, with an average house price of £350,000 and an average mortgage term of 35 years. Assumes a 5% homebuilder incentive and a 2 year fix, with 95% LTV mortgage. Independent financial advice must be sought from a regulated mortgage broker to access this scheme. Your home may be repossessed if you do not keep up your mortgage repayments. Rates valid as of 15-04-2025.
Eligibility is at the developer’s discretion, is subject to receiving regulated
advice from an independent mortgage broker and is ultimately subject to the lender terms and
conditions.
1. MONEY LAUNDERING REGULATIONS - Intending purchasers will be asked to produce identification documentation at a later stage and we would ask for your co-operation in order that there will be no delay in agreeing the sale.
2: These particulars do not constitute part or all of an offer or contract.
3: The measurements indicated are supplied for guidance only and as such must be considered incorrect.
4: Potential buyers are advised to recheck the measurements before committing to any expense.
5: Connells has not tested any apparatus, equipment, fixtures, fittings or services and it is the buyers interests to check the working condition of any appliances.
6: Connells has not sought to verify the legal title of the property and the buyers must obtain verification from their solicitor.
Brochures
Full Details- COUNCIL TAXA payment made to your local authority in order to pay for local services like schools, libraries, and refuse collection. The amount you pay depends on the value of the property.Read more about council Tax in our glossary page.
- Band: TBC
- PARKINGDetails of how and where vehicles can be parked, and any associated costs.Read more about parking in our glossary page.
- Yes
- GARDENA property has access to an outdoor space, which could be private or shared.
- Front garden,Back garden
- ACCESSIBILITYHow a property has been adapted to meet the needs of vulnerable or disabled individuals.Read more about accessibility in our glossary page.
- Ask agent
Energy performance certificate - ask agent
Nelson Avenue, Shotley Gate, Ipswich
Add an important place to see how long it'd take to get there from our property listings.
__mins driving to your place
Your mortgage
Notes
Staying secure when looking for property
Ensure you're up to date with our latest advice on how to avoid fraud or scams when looking for property online.
Visit our security centre to find out moreDisclaimer - Property reference ICH311987. The information displayed about this property comprises a property advertisement. Rightmove.co.uk makes no warranty as to the accuracy or completeness of the advertisement or any linked or associated information, and Rightmove has no control over the content. This property advertisement does not constitute property particulars. The information is provided and maintained by Connells, Ipswich. Please contact the selling agent or developer directly to obtain any information which may be available under the terms of The Energy Performance of Buildings (Certificates and Inspections) (England and Wales) Regulations 2007 or the Home Report if in relation to a residential property in Scotland.
*This is the average speed from the provider with the fastest broadband package available at this postcode. The average speed displayed is based on the download speeds of at least 50% of customers at peak time (8pm to 10pm). Fibre/cable services at the postcode are subject to availability and may differ between properties within a postcode. Speeds can be affected by a range of technical and environmental factors. The speed at the property may be lower than that listed above. You can check the estimated speed and confirm availability to a property prior to purchasing on the broadband provider's website. Providers may increase charges. The information is provided and maintained by Decision Technologies Limited. **This is indicative only and based on a 2-person household with multiple devices and simultaneous usage. Broadband performance is affected by multiple factors including number of occupants and devices, simultaneous usage, router range etc. For more information speak to your broadband provider.
Map data ©OpenStreetMap contributors.







