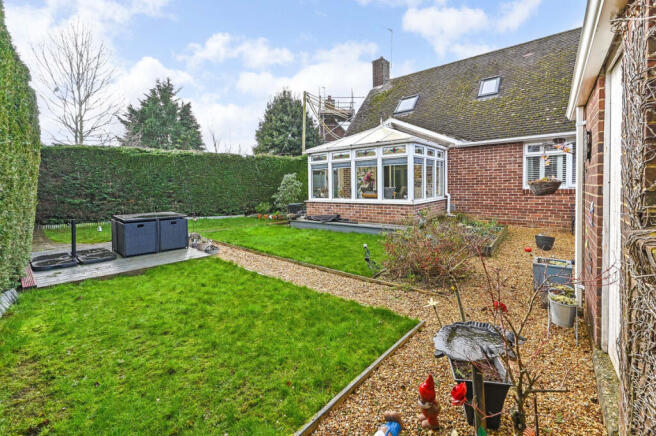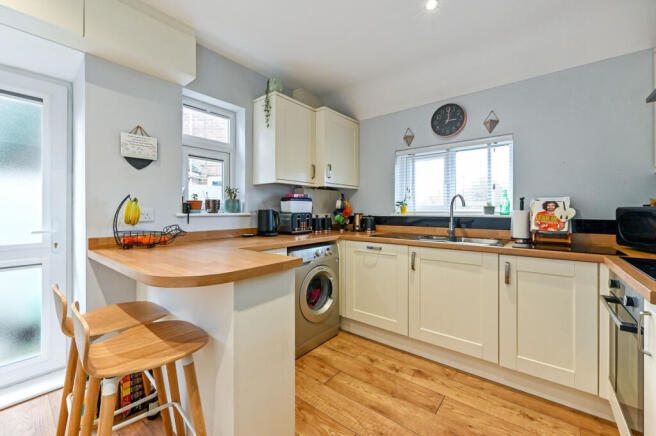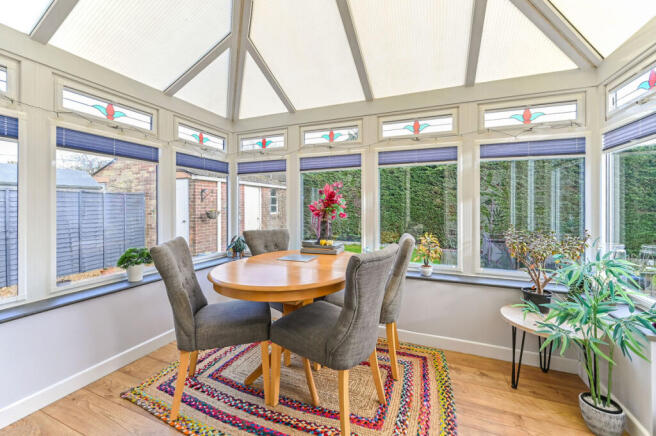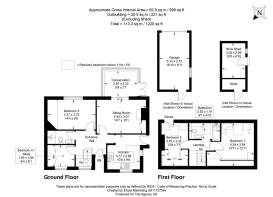
Wessex Estate, Hampshire, BH24

- PROPERTY TYPE
Bungalow
- BEDROOMS
4
- BATHROOMS
2
- SIZE
Ask agent
- TENUREDescribes how you own a property. There are different types of tenure - freehold, leasehold, and commonhold.Read more about tenure in our glossary page.
Freehold
Key features
- Beautifully maintained semi-detached bungalow
- Three/four versatile bedrooms
- Elegant living spaces filled with natural light
- Stunning conservatory with garden views
- Stylish, well-equipped kitchen with modern appliances
- Peaceful and private rear garden with alfresco dining space
- Ample storage, including a brick shed and workshop
- Single garage with additional off-road parking
- Sought-after location close to schools and amenities
- Easy access to the New Forest and South Coast
Description
Welcome to this delightful three/four-bedroom semi-detached chalet-bungalow, nestled in a highly sought-after location within walking distance of excellent schools and local amenities. Lovingly maintained and full of warmth, this home is perfect for families, downsizers, or anyone looking for a peaceful yet well-connected lifestyle. With a beautifully landscaped garden offering privacy, this property is a true hidden gem waiting to be discovered.
About the Property
Step inside, and you’re greeted by a spacious and inviting entrance hall that sets the tone for the rest of the home. The ground floor is wonderfully versatile, offering flexible living spaces filled with natural light.
Living Room & Conservatory – The sitting room is welcoming, complete with a modern feature fireplace and built-in storage. From here, step into the bright and airy conservatory, where you can relax and enjoy delightful views of the beautifully manicured garden.
Stylish Kitchen – Designed with both function and aesthetics in mind, the kitchen boasts a range of sleek base and wall units, contemporary worktops, and a convenient breakfast bar. Modern built-in appliances include an oven, electric hob with an extractor fan, an integrated dishwasher, and ample space for a fridge and freezer.
Ground Floor Bedrooms & Shower Room – A generously sized double bedroom with built-in wardrobes provides a serene space to unwind. A second versatile room, currently used as a study, could also serve as a fourth bedroom. A fully tiled modern shower room completes the ground floor.
First Floor Bedrooms & En-Suite – Upstairs, the principal bedroom is a dream, featuring bespoke built-in wardrobes and additional storage. Another beautifully presented bedroom is also located on this floor, both serviced by a modern and stylish three-piece en-suite bathroom.
About the Outside
The outdoor spaces of this home are simply wonderful, offering both beauty and practicality.
Front Garden & Parking – The front garden is attractively landscaped, with a well-maintained lawn bordered by established colourful flower beds. A gravel driveway provides off-road parking for two cars, all framed by elegant brick and wrought iron walling.
Stunning Rear Garden – The rear garden is a peaceful sanctuary, offering complete privacy. A lush lawn, mature hedging, and carefully planted shrubs create a picturesque setting, while thoughtfully placed gravelled areas add texture and interest.
Outdoor Entertaining & Storage – A raised decked area at the rear is the perfect spot for alfresco dining, soaking up the sunshine with a morning coffee or evening glass of wine. Additional features include a brick-built shed, a workshop, and a single garage accessed via Eastfield Lane.
Situation & Lifestyle
Ringwood is a vibrant market town that offers a fantastic blend of rural charm and modern convenience. The town centre is just a short distance away and boasts a wonderful mix of independent boutiques, high street shops, cozy cafés, and fabulous restaurants. With two well-stocked supermarkets and a weekly farmer’s market, you’ll have everything you need at your fingertips.
For those who enjoy the outdoors, the stunning landscapes of the New Forest National Park are just a stone’s throw away, providing endless opportunities for scenic walks, cycling, and wildlife spotting. The nearby A338 ensures easy access to the larger coastal towns of Bournemouth and Christchurch, as well as Salisbury, Southampton, and beyond. Whether you’re seeking a relaxed countryside lifestyle or an easy commute, this location truly has the best of both worlds.
Summary of Accommodation
• Spacious entrance hall
• Sitting room with feature fireplace
• Bright conservatory overlooking the rear garden
• Stylish kitchen with built-in appliances and breakfast bar
• Ground floor double bedroom with built-in wardrobes
• Flexible fourth bedroom/study
• Fully tiled modern ground floor shower room
• First-floor principal bedroom with bespoke storage
• Additional double bedroom upstairs
• Contemporary en-suite bathroom
Summary of Features
* Beautifully maintained semi-detached chalet-bungalow
* Three/four versatile bedrooms
* Spacious living spaces filled with natural light
* Stunning conservatory with garden views
* Stylish, well-equipped kitchen with modern appliances
* Peaceful and private rear garden with alfresco dining space
* Ample storage, including a brick shed and workshop
* Single garage with additional off-road parking
* Sought-after location close to schools and amenities
* Easy access to the New Forest and South Coast
General Information
• Tenure: Freehold
• Council Tax Band: C
• Energy Performance Rating: C
• Services: Mains electricity, gas, water, and drainage
Mileages
• Ringwood town centre – 1 mile
• Bournemouth – 8 miles
• Christchurch – 8 miles
• Salisbury – 18 miles
• Southampton – 18 miles
• Winchester – 26 miles
• Dorset coastline – 14 miles
This delightful home offers charm, comfort, and convenience in equal measure. If you’re looking for a property with character, space, and a superb location, this one is not to be missed!
Brochures
Brochure 1- COUNCIL TAXA payment made to your local authority in order to pay for local services like schools, libraries, and refuse collection. The amount you pay depends on the value of the property.Read more about council Tax in our glossary page.
- Ask agent
- PARKINGDetails of how and where vehicles can be parked, and any associated costs.Read more about parking in our glossary page.
- Yes
- GARDENA property has access to an outdoor space, which could be private or shared.
- Yes
- ACCESSIBILITYHow a property has been adapted to meet the needs of vulnerable or disabled individuals.Read more about accessibility in our glossary page.
- Ask agent
Wessex Estate, Hampshire, BH24
Add an important place to see how long it'd take to get there from our property listings.
__mins driving to your place
Your mortgage
Notes
Staying secure when looking for property
Ensure you're up to date with our latest advice on how to avoid fraud or scams when looking for property online.
Visit our security centre to find out moreDisclaimer - Property reference RX524588. The information displayed about this property comprises a property advertisement. Rightmove.co.uk makes no warranty as to the accuracy or completeness of the advertisement or any linked or associated information, and Rightmove has no control over the content. This property advertisement does not constitute property particulars. The information is provided and maintained by TAUK, Covering Nationwide. Please contact the selling agent or developer directly to obtain any information which may be available under the terms of The Energy Performance of Buildings (Certificates and Inspections) (England and Wales) Regulations 2007 or the Home Report if in relation to a residential property in Scotland.
*This is the average speed from the provider with the fastest broadband package available at this postcode. The average speed displayed is based on the download speeds of at least 50% of customers at peak time (8pm to 10pm). Fibre/cable services at the postcode are subject to availability and may differ between properties within a postcode. Speeds can be affected by a range of technical and environmental factors. The speed at the property may be lower than that listed above. You can check the estimated speed and confirm availability to a property prior to purchasing on the broadband provider's website. Providers may increase charges. The information is provided and maintained by Decision Technologies Limited. **This is indicative only and based on a 2-person household with multiple devices and simultaneous usage. Broadband performance is affected by multiple factors including number of occupants and devices, simultaneous usage, router range etc. For more information speak to your broadband provider.
Map data ©OpenStreetMap contributors.






