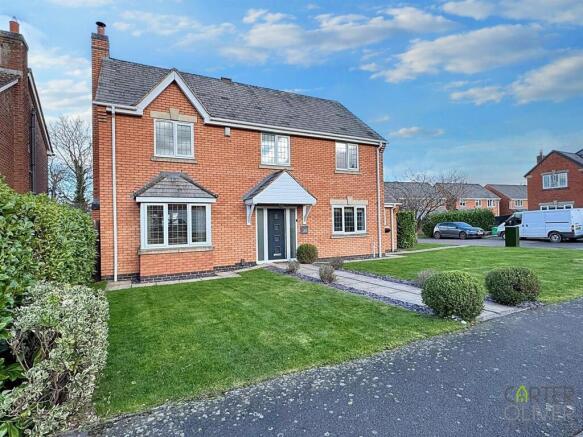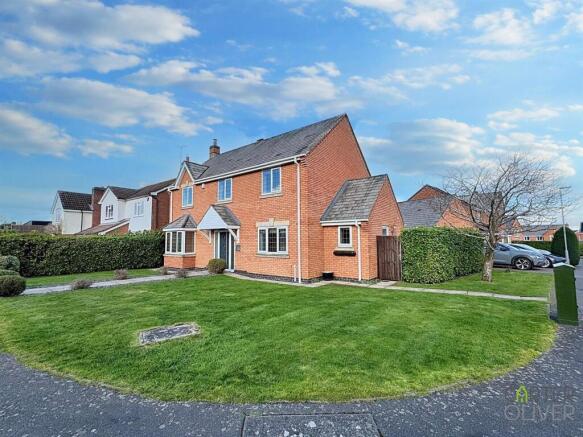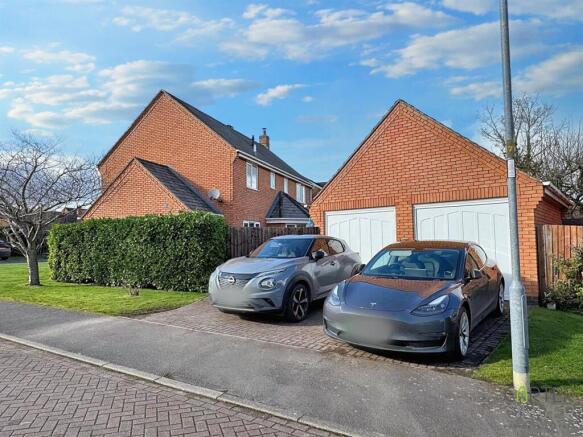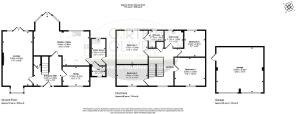
Lychgate Close, Burbage, Hinckley

- PROPERTY TYPE
Detached
- BEDROOMS
4
- BATHROOMS
3
- SIZE
1,858 sq ft
173 sq m
- TENUREDescribes how you own a property. There are different types of tenure - freehold, leasehold, and commonhold.Read more about tenure in our glossary page.
Freehold
Key features
- LARGE STUNNING EXECUTIVE DETACHED
- DOUBLE DETACHED GARAGE WITH SIDE BY SIDE DRIVEWAY
- 4 DOUBLE BEDDROOMS - PRINCIPAL BEDROOM WITH REFITTED ENSUITE
- RECEPTION 1 - LARGE LOUNGE RECENTLY DECORATED WITH LOG BURNER
- RECEPTION 2 - HOME OFFICE/PLAY ROOM
- LARGE FAMILY OPEN PLAN KITCHEN / DINING / SNUG
- FAMILY BATHROOM - REFITTED AND RECENTLY DECORATED
- UTILITY AND GROUND FLOOR WC
- FREEHOLD / NO ESTATE CHARGES
- EPC - C / COUNCIL TAX BAND - F
Description
The location is particularly appealing, as Lychgate Close is within easy walking distance to the centre of this very popular village where you will find a wide variety of local amenities. Residents can enjoy the convenience of nearby pubs, a church, delightful cafes, and a selection of independent shops, all contributing to the vibrant community atmosphere. For those who require easy access to transport links, the property is just a short drive from the A5 and M69, which connect seamlessly to the Midlands motorway network, making commuting to Leicester, Coventry, Birmingham, and Northampton a breeze. With Hinckley train station is located a mere ten minutes away. Leicester Fosse Park and Coventry Retail Parks are just 10 minutes away.
With parking available for up to four vehicles, this home not only provides comfort and convenience but also embodies the essence of modern living in a picturesque village setting. Lychgate Close is a rare find, combining spacious accommodation with an enviable location, making it a perfect choice for those seeking a delightful family home in Leicestershire.
Nestled in the charming village of Burbage, Hinckley, Lychgate Close presents an exceptional opportunity to acquire a superb detached home. Spanning an impressive 1,858 square feet, this Large Executive home has ample space for both relaxation and entertainment. The property has four well-appointed bedrooms and three modern bathrooms, making it ideal for families, but also perfect for those couples working from home and needing extra space.
The location is particularly appealing, as Lychgate Close is within easy walking distance to the centre of this very popular village where you will find a wide variety of local amenities. Residents can enjoy the convenience of nearby pubs, a church, delightful cafes, and a selection of independent shops, all contributing to the vibrant community atmosphere. For those who require easy access to transport links, the property is just a short drive from the A5 and M69, which connect seamlessly to the Midlands motorway network, making commuting to Leicester, Coventry, Birmingham, and Northampton a breeze. With Hinckley train station is located a mere ten minutes away. Leicester Fosse Park and Coventry Retail Parks are just 10 minutes away.
Front Aspect - The property is located on a good corner plot, where there is a pathway that leads from the pavement to the front door and around to the right of the property, leading onto the driveway. There is a large front lawned area that stretches around to the right side of the property to join up with the double-width driveway.
Entrance Hall - 3.25m x 2.36m (10'8 x 7'9) - The entrance hall is spacious with a wooden floor. The dog leg staircase leads up and around in front of you. There are doors that lead into Reception 1, Reception 2 and the open plan dining kitchen/snug.
Lounge - 3.48m x 6.32m (11'5 x 20'9) - This large front-to-back lounge has a large box bay to the front and double patio doors which lead out onto the patio and rear garden. There is a feature log burning stove to the centre of the side wall giving a focal point to the room. Having been freshly decorated you will love the fresh feel here.
Study - 3.10m x 2.21m (10'2 x 7'3) - The study is the 2nd Reception located at the front of the property and has a large picture window giving lots of natural light for those working at home. this could also be used as a 2nd lounge area for those teenagers in the family, or even a playroom.
Kitchen / Dining / Snug - 6.45m x 5.79m (21'2 x 19') - This large open plan space has a full range of built-in wall and base units with gas hob and oven. There is space for a large American-style fridge freezer. A breakfast bar that seats 2/3 splits the room from the dining space and snug area. You can fit a large dining table here, so plenty of room for the family to eat together. The wooden floors have just been sanded and re-varnished giving a fresh new look and feel to the room.
Utility Room - 1.57m x 3.07m (5'2 x 10'1) - Being just off the kitchen, there is a door leading into the ground floor wc and a door leading out to the side of the house and access to the patio and garden. Just outside the door is a wooden gate leading out to the side of the house giving access to the driveway.
Wc - 1.63m x 1.09m (5'4 x 3'7) - Having a white low flush WC and wash hand basin with window to the front of the house.
Landing - Leading from the dog leg staircase, this large spacious galleried landing separates all the rooms, giving privacy to the family.
Bedroom 3 - 3.63m x 2.39m (11'11 x 7'10) - To the front left of the staircase is a good double bedroom.
Bedroom 2 - 3.56m x 3.30m (11'8 x 10'10) - To the front left of the staircase is a larger double bedroom.
Bedroom 4 - 2.31m x 2.97m (7'7 x 9'9) - To the rear right of the staircase, this small double/large single room is a good sized 4th bedroom.
Bathroom - 2.16m x 1.96m (7'1 x 6'5) - Having just been re-decorated, this refitted bathroom is of a contemporary design with a shower over bath and glass screen. There is inbuilt storage within the vanity sink and WC-fitted cabinet. There is a large silver-coloured heated towel rail and a window to the rear of the house.
Storage Cupboard On Landing - A large storage cupboard for all of the sheets and towels with added shelving for your convenience.
Bedroom 1 - 3.58m x 3.91m (11'9 x 12'10) - This large double bedroom gives ample room for additional storage. There is a large picture window giving lots of natural light. The door leads into the ensuite.
Ensuite - 1.78m x 1.93m (5'10 x 6'4) - Another contemporary re-fit with a good sized shower cubicle, vanity sink and WC with
Garden - The garden wraps around from the back to the right of the house. There are two large patio areas created from stone paving that lead from outside of the lounge patio doors around the rear of the house past the kitchen dining snug and in front of the utility/to the side of the utility and garage, giving you plenty of outdoor entertaining space. Perfect for children's areas and grown-up areas alike. There is also a side access door leading into the large double garage. The patio and pathways have just been jet washed giving a nice clean finish.
Double Garage - 5.49m x 5.26m (18' x 17'3) - The large detached double garage has power and lighting. There are two separate up-and-over doors.
Drive - The double-width drive is block paved and has recently been jet washed for your convenience.
Brochures
BROCHURE.pdfBrochure- COUNCIL TAXA payment made to your local authority in order to pay for local services like schools, libraries, and refuse collection. The amount you pay depends on the value of the property.Read more about council Tax in our glossary page.
- Band: F
- PARKINGDetails of how and where vehicles can be parked, and any associated costs.Read more about parking in our glossary page.
- Garage,Driveway
- GARDENA property has access to an outdoor space, which could be private or shared.
- Yes
- ACCESSIBILITYHow a property has been adapted to meet the needs of vulnerable or disabled individuals.Read more about accessibility in our glossary page.
- Level access
Lychgate Close, Burbage, Hinckley
Add an important place to see how long it'd take to get there from our property listings.
__mins driving to your place
Get an instant, personalised result:
- Show sellers you’re serious
- Secure viewings faster with agents
- No impact on your credit score
About Carter Oliver Property Experts Ltd, Lutterworth
8a, Bank Street, Lutterworth, Leicestershire, LE17 4AG

Your mortgage
Notes
Staying secure when looking for property
Ensure you're up to date with our latest advice on how to avoid fraud or scams when looking for property online.
Visit our security centre to find out moreDisclaimer - Property reference 33708273. The information displayed about this property comprises a property advertisement. Rightmove.co.uk makes no warranty as to the accuracy or completeness of the advertisement or any linked or associated information, and Rightmove has no control over the content. This property advertisement does not constitute property particulars. The information is provided and maintained by Carter Oliver Property Experts Ltd, Lutterworth. Please contact the selling agent or developer directly to obtain any information which may be available under the terms of The Energy Performance of Buildings (Certificates and Inspections) (England and Wales) Regulations 2007 or the Home Report if in relation to a residential property in Scotland.
*This is the average speed from the provider with the fastest broadband package available at this postcode. The average speed displayed is based on the download speeds of at least 50% of customers at peak time (8pm to 10pm). Fibre/cable services at the postcode are subject to availability and may differ between properties within a postcode. Speeds can be affected by a range of technical and environmental factors. The speed at the property may be lower than that listed above. You can check the estimated speed and confirm availability to a property prior to purchasing on the broadband provider's website. Providers may increase charges. The information is provided and maintained by Decision Technologies Limited. **This is indicative only and based on a 2-person household with multiple devices and simultaneous usage. Broadband performance is affected by multiple factors including number of occupants and devices, simultaneous usage, router range etc. For more information speak to your broadband provider.
Map data ©OpenStreetMap contributors.





