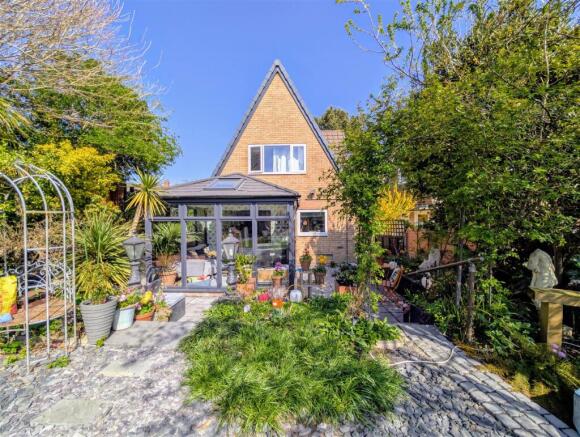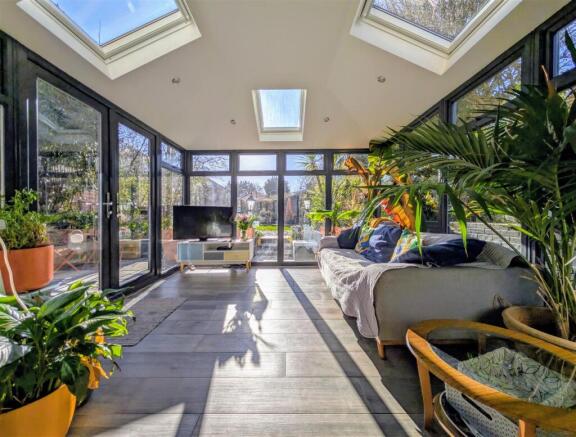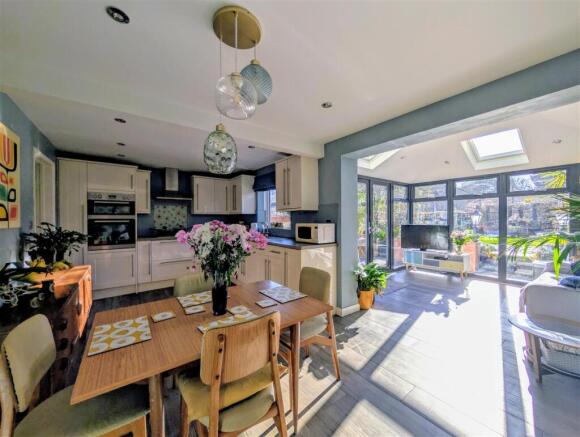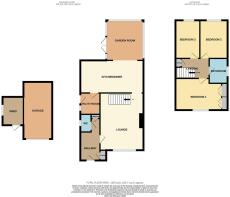
Blinkhorns Bridge Lane, Gloucester

- PROPERTY TYPE
Detached
- BEDROOMS
3
- BATHROOMS
1
- SIZE
Ask agent
- TENUREDescribes how you own a property. There are different types of tenure - freehold, leasehold, and commonhold.Read more about tenure in our glossary page.
Freehold
Key features
- Beautifully Presented and Extended Three Bedroom Detached Family Home
- 19ft Fitted Kitchen/Diner With Built In Appliances, Cloakroom, Utility Room
- Lounge With An Open Fireplace, Garden Room Extension
- Single Garage, Storage Shed With Power and Lighting
- Lovely Landscaped Enclosed Garden With A Summerhouse
- EPC - D, Council Tax - D, Freehold
Description
Accommodation comprises hallway with two storage cupboards, cloakroom, lounge with an open fireplace, 19ft fitted kitchen/diner, utility room, garden room, bedroom one with built in wardrobes, bedroom two, bedroom three and the bathroom with a modern white suite.
Outside at the front of the property you have a driveway leading to the SINGLE GARAGE and STORAGE SHED, a paved pathway leading to the front door and a small garden. Around to the rear there is a lovely landscaped enclosed garden with a paved patio, circular lawn, well stocked flower borders and a SUMMERHOUSE.
Double glazed front door leads into:
Entrance Hallway - Ornate tiled floor, single radiator, built in cloaks cupboard with hanging space and shelving, a further built in storage cupboard with shelving.
Cloakroom - 1.68m x 0.74m (5'6 x 2'5) - Low level w.c., wash hand basin with a mixer tap and drawer below, partially tiled walls, ornate tiled floor, radiator, upvc double glazed window to side elevation.
Lounge - 5.31m x 4.04m (17'5 x 13'3) - Open fireplace with a tiled surround and a paved hearth, stairs leading off, tv point, double radiator, upvc double glazed window to front elevation overlooking the front garden, through to:
Kitchen/Diner - 5.89m x 2.95m (19'4 x 9'8) - Base and wall mounted units, laminated worktops, single drainer one and a half bowl stainless steel sink unit with a mixer tap, built in four burner gas hob, electric double oven, built in dishwasher, downlighters, vertical radiator, tiled floor, space for table and chairs, upvc double glazed window to rear elevation.
Utility Room - 1.98m x 1.68m (6'6 x 5'6) - Plumbing for automatic washing machine, downlighters, upvc double glazed door and window to side elevation.
Garden Room - 3.48m x 3.35m (11'5 x 11') - Upvc double glazed construction, French doors to side elevation, tiled floor, downlighters, three Velux roof lights.
From the lounge stairs lead to the first floor.
Landing - Access to loft space, single radiator, walk in storage cupboard.
Bedroom 1 - 3.96m x 3.05m plus the wardrobe recess (13' x 10' - Built in wardrobes, single radiator, upvc double glazed window overlooking the rear garden and surrounding area.
Bedroom 2 - 3.45m x 2.54m max (11'4 x 8'4 max) - Laminate flooring, single radiator, upvc double glazed window to front elevation.
Bedroom 3 - 3.45m x 2.26m (11'4 x 7'5) - Single radiator, upvc double glazed window to front elevation.
Bathroom - 2.31m x 1.73m (7'7 x 5'8) - White suite comprising shower bath with a shower unit over, low level w.c., wash hand basin with a mixer tap, worksurface and cupboards below, fully tiled walls, upvc double glazed window to side elevation.
Outside - To the front of the property there is a driveway leading to a:
Single Garage - Up and over door to front elevation.
To the side of the garage there is a bin store/shed with power, lighting, door to front elevation and a upvc double glazed window to side elevation.
There is access around both sides of the property with raised flower borders, plants, bushes and trees to the rear garden where there is a paved patio, raised flower borders, plants, shrubs and bushes. Steps then lead to the rest of the landscaped rear garden which has a circular lawn, shale surround, raised flower borders, plants, shrubs, bushes, a pond and a summerhouse.
Services - Mains water, electricity, gas and drainage.
Water Rates - To be advised.
Mobile Phone Coverage/Broadband Availability - It is down to each individual purchaser to make their own enquiries. However, we have provided a useful link via Rightmove and Zoopla to assist you with the latest information. In Rightmove, this information can be found under the brochures section, see "Property and Area Information" link. In Zoopla, this information can be found via the Additional Links section, see "Property and Area Information" link.
Local Authority - Council Tax Band: D
Gloucester City Council, Herbert Warehouse, The Docks, Gloucester GL1 2EQ.
Viewing - Strictly through the Owners Selling Agent, Steve Gooch, who will be delighted to escort interested applicants to view if required. Office Opening Hours 8.30am - 6.00pm Monday to Friday, 9.00am - 5.30pm Saturday.
Directions - From St Barnabas church proceed along Finlay Road into Eastern Avenue and proceed along here turning left at the traffic lights into Barnwood Road. Proceed under the railway bridge turning left into Armscroft Place then left again into Armscroft Road. Proceed along here turning right into Blinkhorns Bridge Lane where the property can be located.
Property Surveys - Qualified Chartered Surveyors (with over 20 years experience) available to undertake surveys (to include Mortgage Surveys/RICS Housebuyers Reports/Full Structural Surveys).
Brochures
Blinkhorns Bridge Lane, GloucesterProperty and Area Information- COUNCIL TAXA payment made to your local authority in order to pay for local services like schools, libraries, and refuse collection. The amount you pay depends on the value of the property.Read more about council Tax in our glossary page.
- Band: D
- PARKINGDetails of how and where vehicles can be parked, and any associated costs.Read more about parking in our glossary page.
- Yes
- GARDENA property has access to an outdoor space, which could be private or shared.
- Yes
- ACCESSIBILITYHow a property has been adapted to meet the needs of vulnerable or disabled individuals.Read more about accessibility in our glossary page.
- Ask agent
Blinkhorns Bridge Lane, Gloucester
Add an important place to see how long it'd take to get there from our property listings.
__mins driving to your place



Your mortgage
Notes
Staying secure when looking for property
Ensure you're up to date with our latest advice on how to avoid fraud or scams when looking for property online.
Visit our security centre to find out moreDisclaimer - Property reference 33709013. The information displayed about this property comprises a property advertisement. Rightmove.co.uk makes no warranty as to the accuracy or completeness of the advertisement or any linked or associated information, and Rightmove has no control over the content. This property advertisement does not constitute property particulars. The information is provided and maintained by Steve Gooch Estate Agents, Gloucester. Please contact the selling agent or developer directly to obtain any information which may be available under the terms of The Energy Performance of Buildings (Certificates and Inspections) (England and Wales) Regulations 2007 or the Home Report if in relation to a residential property in Scotland.
*This is the average speed from the provider with the fastest broadband package available at this postcode. The average speed displayed is based on the download speeds of at least 50% of customers at peak time (8pm to 10pm). Fibre/cable services at the postcode are subject to availability and may differ between properties within a postcode. Speeds can be affected by a range of technical and environmental factors. The speed at the property may be lower than that listed above. You can check the estimated speed and confirm availability to a property prior to purchasing on the broadband provider's website. Providers may increase charges. The information is provided and maintained by Decision Technologies Limited. **This is indicative only and based on a 2-person household with multiple devices and simultaneous usage. Broadband performance is affected by multiple factors including number of occupants and devices, simultaneous usage, router range etc. For more information speak to your broadband provider.
Map data ©OpenStreetMap contributors.





