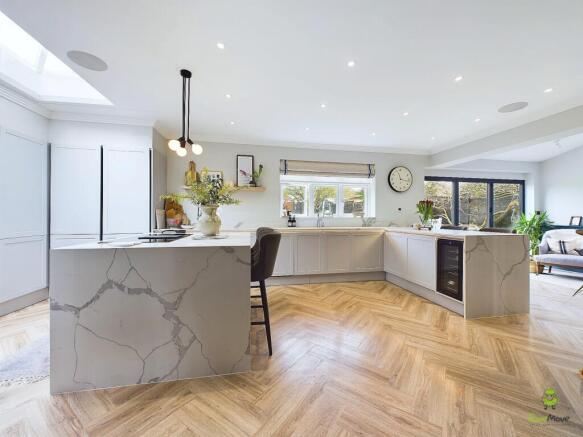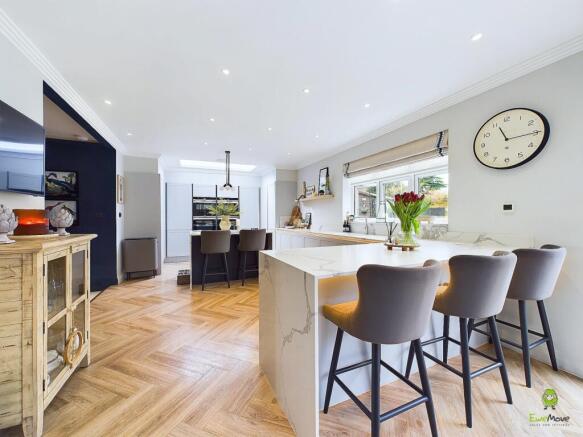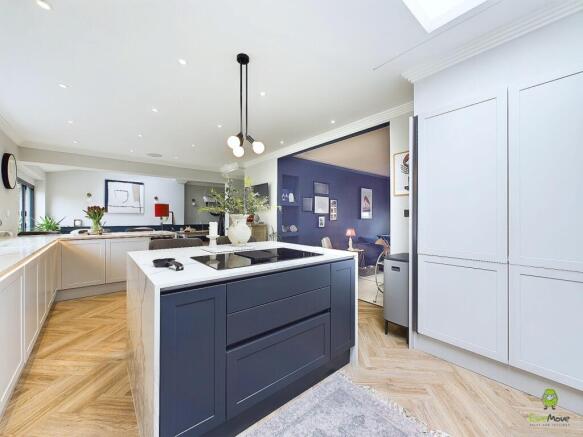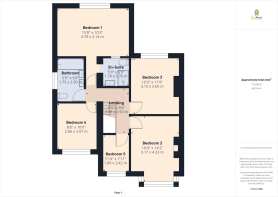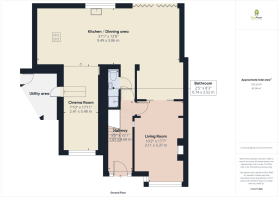Edwin Close, Bexleyheath, Kent, DA7

- PROPERTY TYPE
Semi-Detached
- BEDROOMS
5
- BATHROOMS
3
- SIZE
Ask agent
- TENUREDescribes how you own a property. There are different types of tenure - freehold, leasehold, and commonhold.Read more about tenure in our glossary page.
Freehold
Key features
- Exceptional Design
- High-End Integrated Appliances
- Spacious Garden
- Prime Location
- 5 Bedrooms – 4 double rooms and 1 single bedroom.
- Open-Plan Kitchen
- Excellent Transport Links
- Excellent schools nearby
- Elegant finishes throughout
- Smart home features
Description
Guide price £780,000 to £800,000
Stunning 5-Bedroom Home in Edwin Close Luxury, Elegance & Practicality Combined
As you enter this beautifully designed home, you're immediately greeted by a sense of luxury and sophistication. Every detail has been meticulously considered, creating an effortlessly stylish yet functional living space.
A welcoming entrance hallway leads to a breathtaking open-plan kitchen, the true heart of the home. Featuring underfloor heating, state-of-the-art cabinetry, and top-of-the-line integrated appliances, this spectacular space is both visually stunning and highly practical. The large island provides ample workspace, while the addition of a breakfast bar creates a perfect spot for casual dining or entertaining family and friends. Bi-fold doors seamlessly extend the kitchen into the spacious, well-maintained garden, bringing the outdoors in and offering the perfect setting for alfresco dining.
The home also boasts a separate, elegantly decorated reception room, a dedicated cinema room for ultimate entertainment, a convenient utility area, and a stylish downstairs WC. Throughout the ground floor, exquisite panelling and tasteful décor enhance the luxurious feel of the property.
Upstairs, you'll find five beautifully presented bedrooms, four of which are generous doubles and one a comfortable single. Each room has its own unique character, with elegant finishes, including panelling in select spaces. The master bedroom benefits from a modern en-suite, while a well-sized family bathroom serves the additional bedrooms.
Outside, the property offers private parking for two or more cars and a fantastic garden—an ideal retreat for relaxation or entertaining.
This home is the perfect balance of contemporary elegance and everyday practicality. Designed with both style and comfort in mind, it offers an exceptional living experience in a sought-after location. We invite you to step inside and experience the luxe feel of this truly remarkable home.
Vendors are saying:
Our Home, Filled with Love and Memories
For over 20 wonderful years, this house has been more than just a place to live—it has been the heart of our family. From the moment we moved in, we became part of a warm and welcoming community, where neighbours feel like friends, and street parties have brought us all together in laughter and celebration.
This home has seen our three children grow, countless birthdays, anniversaries, and even a wedding celebration in our very own garden. Every space has been thoughtfully designed and lovingly maintained, creating a place that feels special, inside and out.
It has been a truly happy home for us, filled with love, joy, and unforgettable moments. We hope that whoever walks through these doors next will find the same happiness, comfort, and sense of belonging that we have cherished for so many years. May this home bring you as much joy as it has brought us, perhaps even more. Our Home, Filled with Love and Memories
Entrance Hall
1.67m x 4.6m - 5'6" x 15'1"
Living Room
3.11m x 5.37m - 10'2" x 17'7"
Downstairs Cloakroom
0.74m x 2.52m - 2'5" x 8'3"
Cinema Room
2.41m x 5.48m - 7'11" x 17'12"
Kitchen / Dining Room
9.49m x 3.86m - 31'2" x 12'8"
Bedroom 1
4.78m x 3.14m - 15'8" x 10'4"
Ensuite Shower Room
1.76m x 1.75m - 5'9" x 5'9"
Bedroom 2
3.17m x 4.33m - 10'5" x 14'2"
Bedroom 3
3.15m x 3.6m - 10'4" x 11'10"
Bedroom 4
2.66m x 3.07m - 8'9" x 10'1"
Bedroom 5
1.8m x 2.42m - 5'11" x 7'11"
Family Bathroom
1.75m x 2.9m - 5'9" x 9'6"
- COUNCIL TAXA payment made to your local authority in order to pay for local services like schools, libraries, and refuse collection. The amount you pay depends on the value of the property.Read more about council Tax in our glossary page.
- Band: E
- PARKINGDetails of how and where vehicles can be parked, and any associated costs.Read more about parking in our glossary page.
- Yes
- GARDENA property has access to an outdoor space, which could be private or shared.
- Yes
- ACCESSIBILITYHow a property has been adapted to meet the needs of vulnerable or disabled individuals.Read more about accessibility in our glossary page.
- Ask agent
Edwin Close, Bexleyheath, Kent, DA7
Add an important place to see how long it'd take to get there from our property listings.
__mins driving to your place
Your mortgage
Notes
Staying secure when looking for property
Ensure you're up to date with our latest advice on how to avoid fraud or scams when looking for property online.
Visit our security centre to find out moreDisclaimer - Property reference 10613335. The information displayed about this property comprises a property advertisement. Rightmove.co.uk makes no warranty as to the accuracy or completeness of the advertisement or any linked or associated information, and Rightmove has no control over the content. This property advertisement does not constitute property particulars. The information is provided and maintained by EweMove, Bexleyheath. Please contact the selling agent or developer directly to obtain any information which may be available under the terms of The Energy Performance of Buildings (Certificates and Inspections) (England and Wales) Regulations 2007 or the Home Report if in relation to a residential property in Scotland.
*This is the average speed from the provider with the fastest broadband package available at this postcode. The average speed displayed is based on the download speeds of at least 50% of customers at peak time (8pm to 10pm). Fibre/cable services at the postcode are subject to availability and may differ between properties within a postcode. Speeds can be affected by a range of technical and environmental factors. The speed at the property may be lower than that listed above. You can check the estimated speed and confirm availability to a property prior to purchasing on the broadband provider's website. Providers may increase charges. The information is provided and maintained by Decision Technologies Limited. **This is indicative only and based on a 2-person household with multiple devices and simultaneous usage. Broadband performance is affected by multiple factors including number of occupants and devices, simultaneous usage, router range etc. For more information speak to your broadband provider.
Map data ©OpenStreetMap contributors.
