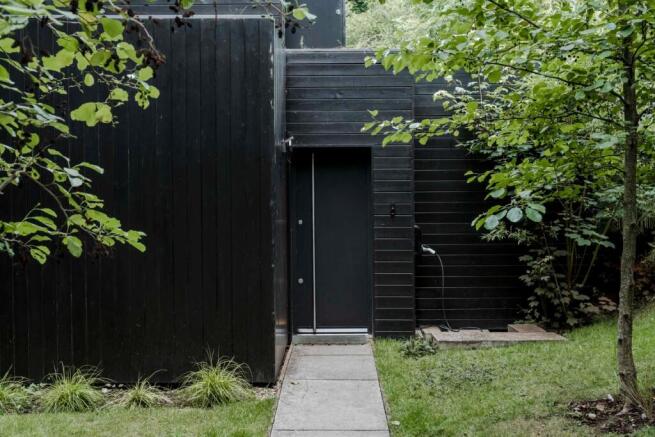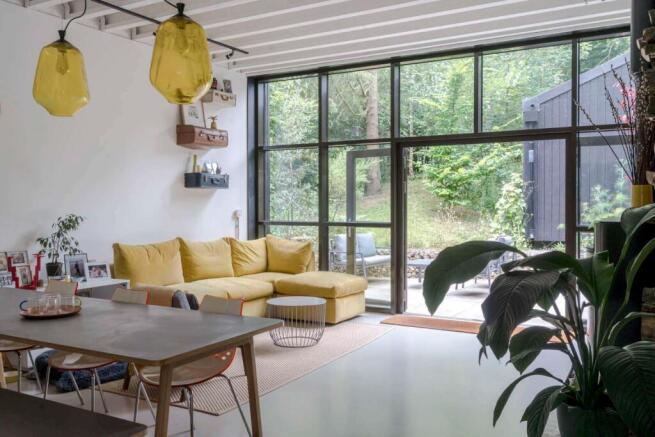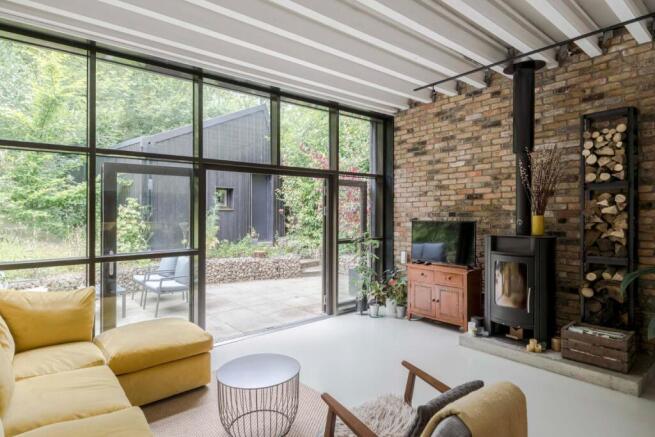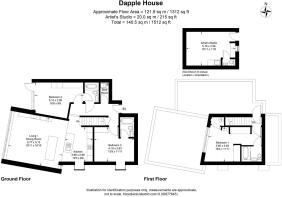Brackendale, Billericay, CM11

- PROPERTY TYPE
Detached
- BEDROOMS
3
- BATHROOMS
2
- SIZE
Ask agent
- TENUREDescribes how you own a property. There are different types of tenure - freehold, leasehold, and commonhold.Read more about tenure in our glossary page.
Freehold
Description
The original architect owner David Parsons designed this home for his own family in 2015, and made use of the surrounding woodlands to ensure a dynamic connection with the local environment.
The entire 1312 sq. foot interior, design of Dapple House has been thoughtfully conceived to make maximum use of natural light through skylights and floor to ceiling glass panels, which creates a calming engagement between the exterior and the interior.
The house is approached from a private driveway, and you enter into a bright hallway, gathering light throughout the day from well planned skylights.
The signature space is an impressive open plan living room which includes a private west-facing garden via huge glass doors and another wall which is constructed of original London stock bricks, paying homage to the local Victorian builders and craftsmen of the era. A log burning stove provides a focal point to the room.
There’s an easy flow to this living space with a purposely designed kitchen to the rear including a window seat tucked into the kitchen, offering a zen-like space for relaxation & conversation.
Two out of three bedrooms are on the ground floor, both with ensuite bathrooms. One benefits from another signature window seat, the other an entire wall of glazing and direct access to the garden terrace.
The whole of the upper floor is given over to the principal bedroom & ensuite bathroom. There is access from here to the sedum covered roof terrace; a further nod to the integration of Dapple House with its environment. The shower has an awesome skylight, providing a skyline vista. The washing machine and dryer are also housed here.
A private garden wraps around the house and tiers up to the forested boundary, making this inviting space private and easily manageable. A winding path leads past well-chosen trees and planting, which are purposefully in keeping with the surrounding nature reserve. Within the garden is a self-contained studio with an additional toile. This is a perfect creative space, workroom, annexe for children or for occasional guests.
Sustainability is at the core of everything within Dapple House, which means it’s incredibly well-insulated. The house includes a natural ventilation system, underfloor heating throughout the property and a built-in water digester, which results in an overall reduction in energy use. There is an electric car port outside and parking space for two cars.
Norsey Wood surrounds Dapple House and is famous for the ‘rides’ or paths that are the original tracks from Anglo-Saxon times. The wood covers over 175 acres of ancient trees, with a lot of native & endangered species thriving, including the ever-rarer dormouse which is protected within the forest that surrounds the property.
Situated in easy reach of Billericay town centre and wider Essex, there’s a great range of independent shops, restaurants and pubs. The local primary schools are particularly good in this area, with Sunnymede Infants & Juniors 5 minutes away, and an associated nursery close by.
For transport connections, Billericay Train station is a short 5–7-minute drive or a 15–20-minute walk from Dapple House and has a regular daily service to London Liverpool Street (lasting just over 30 minutes). The main A12, going straight into London is only 15 minutes away.
Additional Information
- Property construction – Part steel portal frame w/ solid block-work, membraned & clad externally in Siberian Larch timber. Concrete floor and layered foundations with suspended timber. Living biodiverse Sedum roof system incorporating membranes. Pitched roof to Art Studio.
- Utilities – Electricity, Gas, Water
- Gas Supply – Independently supplied (Octopus)
- Electricity supply – Independently supplied (Octopus)
- Water supply: Metered (Essex & Suffolk Water)
- Sewerage – Anaerobic Waste Treatment Plant to biodisc system (Sewage treatment plant present)
- Broadband – Standard download speed: 12Mbps, upload speed: 1Mbps (Superfast available d/s 80Mbps & u/s 20Mbps)
- Mobile signal/coverage – Likely excellent external cover on all major networks,limited & no internal cover linked to EE & Three.
- Rights and easements – Shared access via private road (£6 per month maintenance charge)
- Flood Risk: Very low risk of flooding
Rights and easements – Shared access via private road (£6 per month maintenance charge)
Mobile signal information: Mobile signal/coverage – Likely excellent external cover on all major networks,limited & no internal cover linked to EE & Three.
- COUNCIL TAXA payment made to your local authority in order to pay for local services like schools, libraries, and refuse collection. The amount you pay depends on the value of the property.Read more about council Tax in our glossary page.
- Band: F
- PARKINGDetails of how and where vehicles can be parked, and any associated costs.Read more about parking in our glossary page.
- Yes
- GARDENA property has access to an outdoor space, which could be private or shared.
- Private garden
- ACCESSIBILITYHow a property has been adapted to meet the needs of vulnerable or disabled individuals.Read more about accessibility in our glossary page.
- Ask agent
Energy performance certificate - ask agent
Brackendale, Billericay, CM11
Add an important place to see how long it'd take to get there from our property listings.
__mins driving to your place
Your mortgage
Notes
Staying secure when looking for property
Ensure you're up to date with our latest advice on how to avoid fraud or scams when looking for property online.
Visit our security centre to find out moreDisclaimer - Property reference P610. The information displayed about this property comprises a property advertisement. Rightmove.co.uk makes no warranty as to the accuracy or completeness of the advertisement or any linked or associated information, and Rightmove has no control over the content. This property advertisement does not constitute property particulars. The information is provided and maintained by Unique Property Company, Unique Property Company. Please contact the selling agent or developer directly to obtain any information which may be available under the terms of The Energy Performance of Buildings (Certificates and Inspections) (England and Wales) Regulations 2007 or the Home Report if in relation to a residential property in Scotland.
*This is the average speed from the provider with the fastest broadband package available at this postcode. The average speed displayed is based on the download speeds of at least 50% of customers at peak time (8pm to 10pm). Fibre/cable services at the postcode are subject to availability and may differ between properties within a postcode. Speeds can be affected by a range of technical and environmental factors. The speed at the property may be lower than that listed above. You can check the estimated speed and confirm availability to a property prior to purchasing on the broadband provider's website. Providers may increase charges. The information is provided and maintained by Decision Technologies Limited. **This is indicative only and based on a 2-person household with multiple devices and simultaneous usage. Broadband performance is affected by multiple factors including number of occupants and devices, simultaneous usage, router range etc. For more information speak to your broadband provider.
Map data ©OpenStreetMap contributors.




