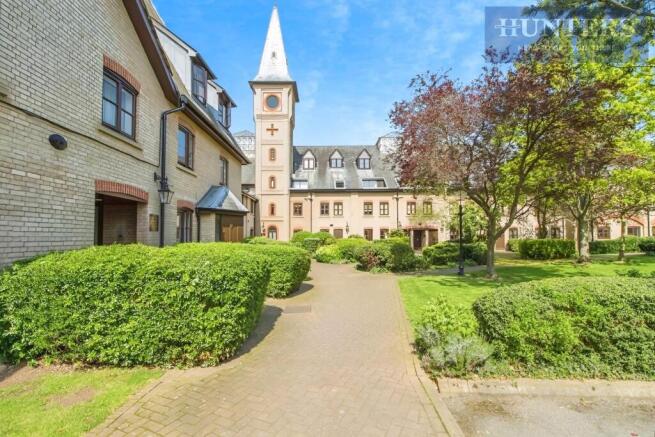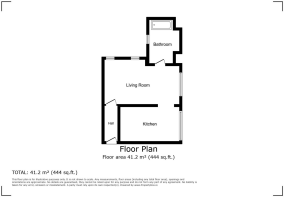River Meads, St Margarets

- PROPERTY TYPE
Flat
- BATHROOMS
1
- SIZE
444 sq ft
41 sq m
Key features
- TOP FLOOR STUDIO APARTMENT
- RECENTLY REFURBISHED
- CONTEMPORARY DESIGN KITCHEN
- MODERN BATHROOM SUITE
- LARGE OPEN PLAN LIVING SPACE
- ENTRANCE HALLWAY
- WONDERFUL LOCATION
- GREAT VIEWS TO GARDENS & RIVER
- EXTENDED LEASE
- BUY TO LET YIELD 6%
Description
An Entrance hallway leads to a large Living room which serves as a versatile space for relaxation and sleeping. The apartment features a recently fitted & thoughtfully designed bathroom and "open plan living" incorporating a "contemporary designed" kitchen.
One of the notable advantages of this property is the availability of parking for one vehicle, a valuable asset in this desirable location. River Meads is known for its picturesque surroundings providing a tranquil environment while still being within easy reach of local amenities & St Margarets Station.
This flat presents an excellent opportunity for those looking to invest in a property that combines modern living with a touch of classic charm. Whether you are a first-time buyer or seeking a rental investment, this flat in St Margarets is certainly worth a viewing.
Communal Entrance - Security Entry phone giving access to. Well kept Entrance hall with painted walls. Stairs to all floors;
Entrance Hall - 2.03m x 1.07m (6'8" x 3'6") - Wood door into hallway with loft access.Painted walls, Oak effect Laminate flooring and white ceiling with sunken lights. Fuse box, entry phone. Shoe storage cabinets. Wood door into;
Living Room - 5.33m x 3.96m (17'6 x 13'0") - Oak effect laminate flooring, painted walls and white ceiling with sunken lights. Modern programmable electric heated radiator. Two wood framed windows to side aspect overlooking the central "Atrium". Large UPVc double glazed Dormer window to front aspect with views across the River Lea. Wood door to Bathroom. Access to Kitchen area;
Kitchen - 4.11m x 2.03m (13'6" x 6'8") - Oak effect Laminate flooring. Range of matching ikea contemporary design high gloss wall and base units with solid wood work surface. Sink & drainer with High pressure mixer tap and waste disposal. Space for tall standing fridge/freezer. Hotpoint built in electric oven and hob. Washing Machine. Papered walls with tiled splash backs and white ceiling with spot lights. Large UPVc double glazed Dormer window to front aspect above contained office area;
Bathroom - 3.10m x 1.88m (10'2" x 6'2") - Large Tiled floor fitted with underfloor electric heating, Fully tiled walls and white ceiling with sunken lights. Electric heated towel rail. Storage cupboard containing pressurised hot water tank. Small windows overlooking central "Atrium". Contemporary white bath suite comprising low level WC and wash basin integrated to high gloss cabinet. Combined bath and fixed head shower unit. Double doors to large storage cupboard the length of the room;
Outside - Outside: Allocated parking. Lovely well kept communal gardens with access to the River Lea towpath.
Brochures
River Meads, St Margarets- COUNCIL TAXA payment made to your local authority in order to pay for local services like schools, libraries, and refuse collection. The amount you pay depends on the value of the property.Read more about council Tax in our glossary page.
- Band: B
- PARKINGDetails of how and where vehicles can be parked, and any associated costs.Read more about parking in our glossary page.
- Communal
- GARDENA property has access to an outdoor space, which could be private or shared.
- Ask agent
- ACCESSIBILITYHow a property has been adapted to meet the needs of vulnerable or disabled individuals.Read more about accessibility in our glossary page.
- Ask agent
River Meads, St Margarets
Add an important place to see how long it'd take to get there from our property listings.
__mins driving to your place
Get an instant, personalised result:
- Show sellers you’re serious
- Secure viewings faster with agents
- No impact on your credit score
Your mortgage
Notes
Staying secure when looking for property
Ensure you're up to date with our latest advice on how to avoid fraud or scams when looking for property online.
Visit our security centre to find out moreDisclaimer - Property reference 33712736. The information displayed about this property comprises a property advertisement. Rightmove.co.uk makes no warranty as to the accuracy or completeness of the advertisement or any linked or associated information, and Rightmove has no control over the content. This property advertisement does not constitute property particulars. The information is provided and maintained by Hunters, Stanstead Abbotts. Please contact the selling agent or developer directly to obtain any information which may be available under the terms of The Energy Performance of Buildings (Certificates and Inspections) (England and Wales) Regulations 2007 or the Home Report if in relation to a residential property in Scotland.
*This is the average speed from the provider with the fastest broadband package available at this postcode. The average speed displayed is based on the download speeds of at least 50% of customers at peak time (8pm to 10pm). Fibre/cable services at the postcode are subject to availability and may differ between properties within a postcode. Speeds can be affected by a range of technical and environmental factors. The speed at the property may be lower than that listed above. You can check the estimated speed and confirm availability to a property prior to purchasing on the broadband provider's website. Providers may increase charges. The information is provided and maintained by Decision Technologies Limited. **This is indicative only and based on a 2-person household with multiple devices and simultaneous usage. Broadband performance is affected by multiple factors including number of occupants and devices, simultaneous usage, router range etc. For more information speak to your broadband provider.
Map data ©OpenStreetMap contributors.




