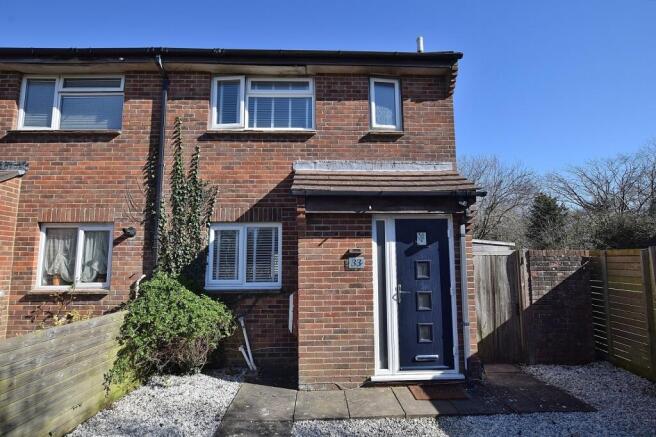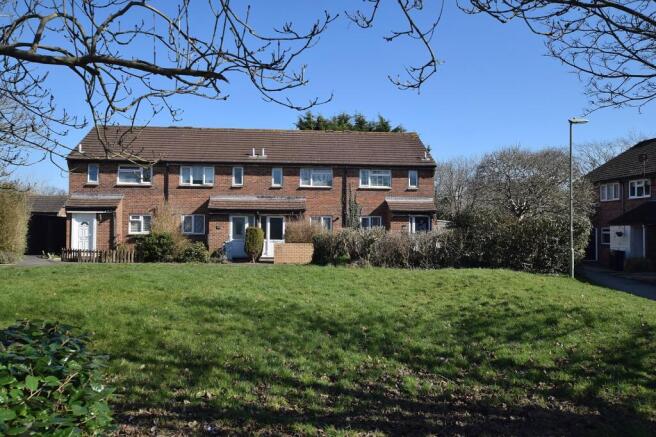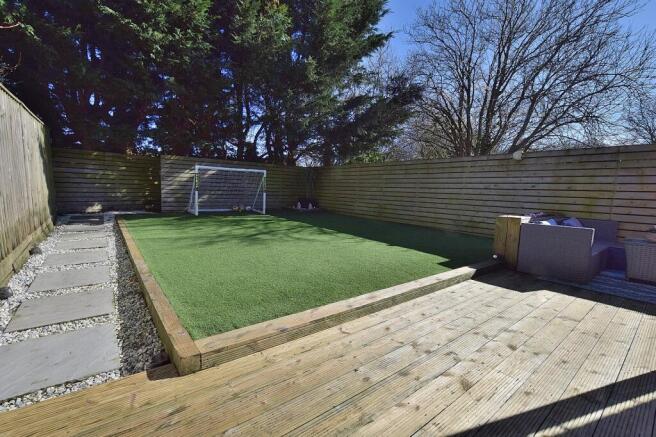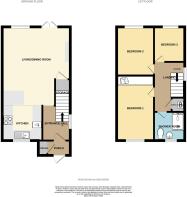
Carisbrooke Court, New Milton, Hampshire. BH25 5US

- PROPERTY TYPE
End of Terrace
- BEDROOMS
3
- BATHROOMS
1
- SIZE
Ask agent
- TENUREDescribes how you own a property. There are different types of tenure - freehold, leasehold, and commonhold.Read more about tenure in our glossary page.
Freehold
Key features
- End of Terrrace property
- Open Plan Modern Kitchen/Sitting Room
- Modern Wet Room
- 3 Bedrooms
- Situated in popular residential area
- Easy reach Schools, Leisure Centre
- Close New Milton Town Centre
- Easy to manage Gardens
- Allocated Parking Bay
- Sole Agent - Viewing Recommended
Description
ENTRANCE PORCH
1.08m x 0.62m (3' 7" x 2' 0")
Approached via enclosed front garden and path with composite front door with matching side screen. Coconut style flooring, door provides access to coats storage cupboard and glazed door provides access to:
HALLWAY
1.72m x 2.39m (5' 8" x 7' 10")
Two LED downlights, UPVC double glazed window facing side aspect. Staircase to first floor landing. Double panelled radiator, telephone point, power points, access to safety trip consumer unit, opening provides access to:
OPEN PLAN KITCHEN/LIVING/DINING ROOM
KITCHEN AREA
1.72m x 2.39m (5' 8" x 7' 10")
Two LED downlights. Modern comprehensive range of eye level and floor mounted kitchen units in a light grey colour style handles with laminated roll top working surfaces with stainless steel sink with swan necked mixer tap. Floor standing gas cooker, four burner hob, stainless steel finish with oven and grill beneath and filter hood above. Space for upright fridge/freezer, integrated slimline dishwasher, cutlery drawers, pan drawers, pull-out pantry cupboard with racking inside, wireless central heating thermostat, breakfast bar area, designed to seat four. Two ceiling lights above. Room continues to provide access to:
SITTING ROOM
4.18m x 4.40m (13' 9" x 14' 5")
UPVC double glazed window facing rear garden aspect, double opening French doors providing access to garden. Karndean flooring throughout the ground floor accommodation. Feature TV unit designed for a 55" TV with recess beneath for sound bar, Sky box and other accessories. Numerous power points, double panelled radiator with independent thermostat. Door provides access to deep under stairs storage cupboard. Staircase provides access to:
FIRST FLOOR LANDING
3.25m x 1.92m (10' 8" x 6' 4")
Smooth finished ceiling, access to loft via roof hatch. UPVC double glazed window facing side aspect flooding the landing with natural light. Double power point. Door provides access to airing cupboard which also houses the combination gas fired central heating boiler benefiting from slatted shelving within.
BEDROOM 1
3.75m x 2.49m (12' 4" x 8' 2")
Smooth finished ceiling, ceiling light point, UPVC double glazed window facing front aspect. Range of fitted wardrobes flanking one wall with a mixture of hanging and shelving. Radiator with independent thermostat.
BEDROOM 2
3.16m x 2.44m (10' 4" x 8' 0")
Good sized double bedroom with smooth finished ceiling. UPVC double glazed window facing rear aspect, radiator with independent thewrmostat.
BEDROOM 3
2.28m x 1.92m (7' 6" x 6' 4")
Smooth finished ceiling, ceiling light point. UPVC double glazed window facing rear aspect. Power points, radiator with independent thermostat.
SHOWER ROOM
1.85m x 1.86m (6' 1" x 6' 1")
Quality fitted wet room with tiled flooring with level floor providing access to main shower area with glazed shower screen, overhead rainwater shower, separate shower attachment all connected to a thermostatic shower bar mixer. Fully tiled walls, wall mounted wash hand basin with vanity unit beneath and pop-up waste with monobloc mixer tap. Low level WC with push button flush, heated chrome effect towel rail. Opaque UPVC double glazed window facing front aspect.
OUTSIDE
Panelled fencing provides an attractive border to the front boundary with the remainder of the garden laid to Granite chippings designed for ease of maintenance. Gate provides access to:
PARKING
Please note that this property has an allocated parking bay.
REAR GARDEN
Decking adjoins the rear of the property with paving slabs providing access to rear gate. The garden is laid to artificial grass for ease of maintenance and is enclosed by quality boarded fencing to all three sides. Garden storage shed to one side of the property.
VIEWING ARRANGEMENTS
Viewing Strictly by appointment. To arrange to see this property please phone Ross Nicholas & Company on .
DIRECTIONAL NOTE
From our Office in Old Milton Road proceed down the road and take the second turning right into Gore Road continuing on until reaching Stem Lane on the right. Proceed up Stem Lane taking the second entrance to Chatsworth Way, carry straight on and this road leads into Carrisbrooke Court.
PLEASE NOTE
Please Note All measurements quoted are approximate and for general guidance only. The fixtures, fittings, services and appliances have not been tested and therefore, no guarantee can be given that they are in working order. Photographs have been produced for general information and it cannot be inferred that any item shown is included with the property. Successful buyers will be required to complete online identity checks provided by Lifetime Legal. The cost of these checks is £55 inc. VAT per purchase which is paid in advance, directly to Lifetime Legal. This charge verifies your identity in line with our obligations as agreed with HMRC and includes mover protection insurance to protect against the cost of an abortive purchase.
Brochures
Brochure- COUNCIL TAXA payment made to your local authority in order to pay for local services like schools, libraries, and refuse collection. The amount you pay depends on the value of the property.Read more about council Tax in our glossary page.
- Band: TBC
- PARKINGDetails of how and where vehicles can be parked, and any associated costs.Read more about parking in our glossary page.
- Yes
- GARDENA property has access to an outdoor space, which could be private or shared.
- Yes
- ACCESSIBILITYHow a property has been adapted to meet the needs of vulnerable or disabled individuals.Read more about accessibility in our glossary page.
- Ask agent
Carisbrooke Court, New Milton, Hampshire. BH25 5US
Add an important place to see how long it'd take to get there from our property listings.
__mins driving to your place
Your mortgage
Notes
Staying secure when looking for property
Ensure you're up to date with our latest advice on how to avoid fraud or scams when looking for property online.
Visit our security centre to find out moreDisclaimer - Property reference PRB10593. The information displayed about this property comprises a property advertisement. Rightmove.co.uk makes no warranty as to the accuracy or completeness of the advertisement or any linked or associated information, and Rightmove has no control over the content. This property advertisement does not constitute property particulars. The information is provided and maintained by Ross Nicholas & Co, New Milton. Please contact the selling agent or developer directly to obtain any information which may be available under the terms of The Energy Performance of Buildings (Certificates and Inspections) (England and Wales) Regulations 2007 or the Home Report if in relation to a residential property in Scotland.
*This is the average speed from the provider with the fastest broadband package available at this postcode. The average speed displayed is based on the download speeds of at least 50% of customers at peak time (8pm to 10pm). Fibre/cable services at the postcode are subject to availability and may differ between properties within a postcode. Speeds can be affected by a range of technical and environmental factors. The speed at the property may be lower than that listed above. You can check the estimated speed and confirm availability to a property prior to purchasing on the broadband provider's website. Providers may increase charges. The information is provided and maintained by Decision Technologies Limited. **This is indicative only and based on a 2-person household with multiple devices and simultaneous usage. Broadband performance is affected by multiple factors including number of occupants and devices, simultaneous usage, router range etc. For more information speak to your broadband provider.
Map data ©OpenStreetMap contributors.





