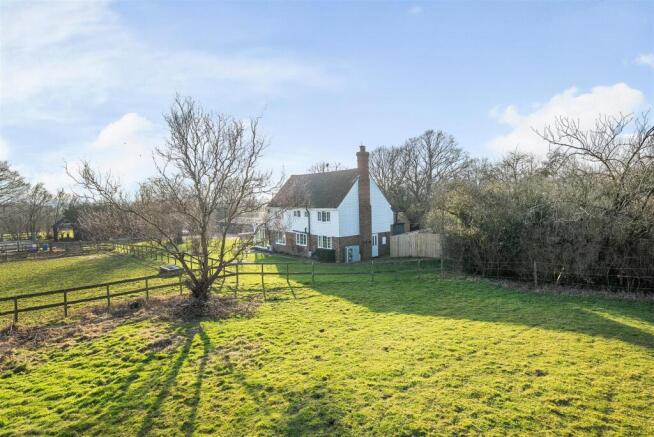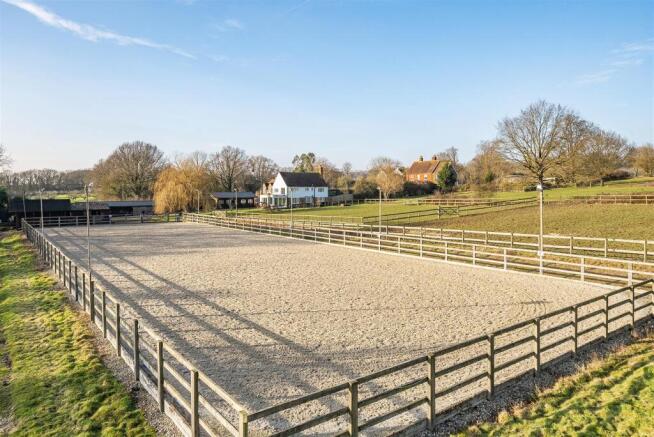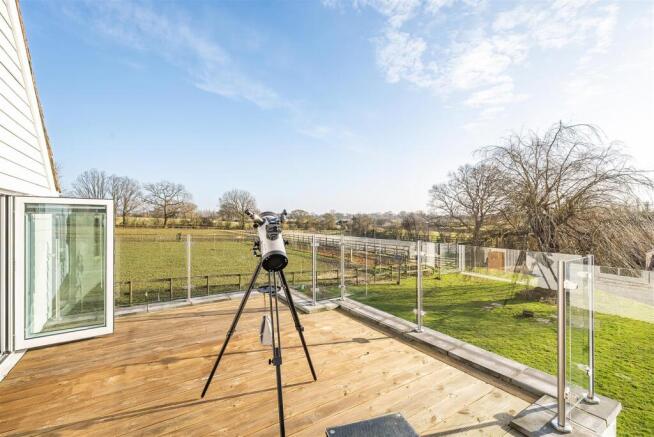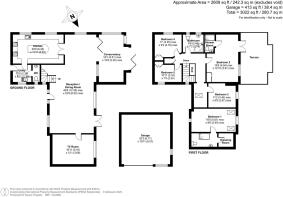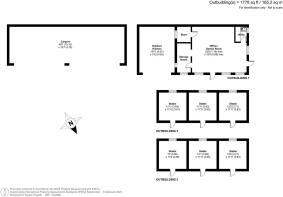rural Chart Sutton, Kent

- PROPERTY TYPE
Equestrian Facility
- BEDROOMS
5
- SIZE
2,428 sq ft
226 sq m
- TENUREDescribes how you own a property. There are different types of tenure - freehold, leasehold, and commonhold.Read more about tenure in our glossary page.
Freehold
Description
For those with a passion for equestrian pursuits, the property offers a well equipped and well laid out complex ideal for those with competitive interests. The accompanying extensive grounds provide a tranquil environment for those keen on outdoor living surrounded by picturesque countryside yet still being within reach of local amenities and transport links.
Whether you are looking to embrace a country lifestyle or seeking a home that caters to your equestrian needs, this residence is not to be missed.
Area & Local Information - The property enjoys a rural location off a lane and on the periphery of Staplehurst village, providing good everyday amenities including a newly open Sainsburys Superstore, newsagent, off licence, chemist, bank, solicitors, dentist, doctors surgery and primary school. A mainline railway station provides fast and frequent services to London Charing Cross and Cannon Street (travelling time approximately 60 minutes). The historic market town of Cranbrook is situated approximately 7.5 miles distance providing a comprehensive range of amenities including Weald Sports Centre with swimming pool. The county town of Maidstone is situated approximately 8 miles distance. Excellent educational facilities in both the state and private sectors are located within the area including primary schools at Staplehurst and Marden, Preparatory Schools at Sutton Valence, Dulwich Prep, St Ronan’s in Hawkhurst and Bethany at Goudhurst with grammar schools in Cranbrook, Maidstone and Tunbridge Wells. to the M20 at Leeds village and Maidstone provide links to the M26 and M25 motorway network.
Accommodation - Refer To The Floorplans - The property is generous in size and specification and benefits from 5 BEDROOMS, including 2 EN-SUITES and a FAMILY BATHROOM on the first floor. Downstairs there is a large open plan RECEPTION ROOM arranged with a spacious principal SITTING ROOM, adjoining DINING area, additional separate TV / DINING ROOM, large solid roof CONSERVATORY with two sets of doors opening out in to the side garden or rear lawn etc. BEAUTIFULLY APPOINTED KITCHEN with a stylish range of units, dressed with marble work surfaces. Beyond the kitchen is the UTILTY ROOM and ground floor CLOAKROOM /WC.
Equestrian Facilities & Outbuildings - Refer to the plans for sizes and layout.
STABLE BLOCK - remodelled and moved to a more convenient location, including 6 loose boxes / power, lighting and water laid on.
HORSE TREADMILL - Linear single horse walker to the side of the stables housed within a timber structure.
OUTDOOR RIDING ARENA - installed by the current owner to full size 20m x 60m (Mark Scott) with all weather surface.
OFFICE / GAMES ROOM - storage heaters / kitchenette with water and cupboards.
OUTDOOR KITCHEN AREA - covered timber decked constructed / open fronted.
GARAGE - metal roof / electric up and over door / power and lighting.
CARPORT - open fronted. TESLA car charging plug.
STORAGE CONTAINER - 20ft with lighting.
ELECTRIC GATES - to the bottom entrance.
Land & Grounds - The site is 4.190 acres (*TBV) and is on one land registry title. The acreage and or land shown / stated on any map and or screen print for the property is *TBV – (To Be Verified), which means that the land has not been formally measured and or verified by Equus and or its sellers/clients. A Title Plan from Land Registry will have been acquired, where available, showing the boundary and acreage. Otherwise, an online measuring tool will have been used to ‘check’ the acreage against the Land Registry Title where possible. Interested applicants / buyers are advised that if they have any doubts as to the plot size and wish to have verification of the titles and exact area of the entire plot/s, they will be required to make their own arrangements, at their own cost, by appointing the services of a Solicitor acting on their behalf and an accredited / qualified company who can measure the area for a compliant Land Registry Title Plan.
Material Information & Services - TENURE: Freehold
PROPERTY TYPE: Detached.
PROPERTY CONSTRUCTION: Brick and fibre clad boarding on the outside.
NUMBER & TYPE OF ROOM/S: see attached floor plans. 5 bedrooms / 3 reception rooms / 3 shower/bathrooms.
PARKING: Multiple off road / carport / garage.
FLOOD RISK: Zone 1/ unlikely to flood.
TITLE NUMBER/S: 1. TQ7948SW
LOCAL AUTHORITY: Maidstone / TAX BAND: G
EPC RATING: D 55/81- Certificate number 1600-5840-0222-0496-3253. Full ratings & advisories/estimated costs are now online at the .gov web site:
SERVICES
HEATING: Air source heat pump. Wood burning stove. Wall mounted heater & air conditioning unit.
SEWAGE: Cess pit / WATER SUPPLY: Mains / ELECTRICITY SUPPLY: Mains.
BROADBAND: see useful website links.
MOBILE COVERAGE: see useful website links.
Helpful Website Links - We recommend that you visit the local authority website pertaining to the property you are interested in buying for all the planning consents / restrictions / history and the following websites for more helpful information about the property and surrounding local area before proceeding in a purchase:
| | | - | |
Viewing Arrangements - All Viewings are strictly by Appointment with the Vendors’ Agent
Equus Country & Equestrian, South East/South West
T:
E:
W:
DISCLAIMER: All prospective buyers view all properties for sale with Equus International Property Ltd at their own risk and neither the Agents, Joint Agents nor the Sellers take responsibility for any damage or injury however caused to themselves or personal belongings or property.
By viewing a property with Equus you accept this disclaimer. If inspecting the outbuildings, equestrian facilities or any other building within the grounds you must wear appropriate clothing and footwear and children must be either left in the car or always supervised. Livestock should not be touched and all gates left shut or closed after use.
Directions - Use the postcode ME17 3ET and use the bottom entrance to access the property.
Brochures
rural Chart Sutton, Kent- COUNCIL TAXA payment made to your local authority in order to pay for local services like schools, libraries, and refuse collection. The amount you pay depends on the value of the property.Read more about council Tax in our glossary page.
- Band: G
- PARKINGDetails of how and where vehicles can be parked, and any associated costs.Read more about parking in our glossary page.
- Driveway
- GARDENA property has access to an outdoor space, which could be private or shared.
- Yes
- ACCESSIBILITYHow a property has been adapted to meet the needs of vulnerable or disabled individuals.Read more about accessibility in our glossary page.
- Ask agent
rural Chart Sutton, Kent
Add an important place to see how long it'd take to get there from our property listings.
__mins driving to your place
Get an instant, personalised result:
- Show sellers you’re serious
- Secure viewings faster with agents
- No impact on your credit score
About Equus Country and Equestrian Property, South East
Head Office Lonsdale Gate Lonsdale Gardens Tunbridge Wells Kent TN1 1NU


Your mortgage
Notes
Staying secure when looking for property
Ensure you're up to date with our latest advice on how to avoid fraud or scams when looking for property online.
Visit our security centre to find out moreDisclaimer - Property reference 33713876. The information displayed about this property comprises a property advertisement. Rightmove.co.uk makes no warranty as to the accuracy or completeness of the advertisement or any linked or associated information, and Rightmove has no control over the content. This property advertisement does not constitute property particulars. The information is provided and maintained by Equus Country and Equestrian Property, South East. Please contact the selling agent or developer directly to obtain any information which may be available under the terms of The Energy Performance of Buildings (Certificates and Inspections) (England and Wales) Regulations 2007 or the Home Report if in relation to a residential property in Scotland.
*This is the average speed from the provider with the fastest broadband package available at this postcode. The average speed displayed is based on the download speeds of at least 50% of customers at peak time (8pm to 10pm). Fibre/cable services at the postcode are subject to availability and may differ between properties within a postcode. Speeds can be affected by a range of technical and environmental factors. The speed at the property may be lower than that listed above. You can check the estimated speed and confirm availability to a property prior to purchasing on the broadband provider's website. Providers may increase charges. The information is provided and maintained by Decision Technologies Limited. **This is indicative only and based on a 2-person household with multiple devices and simultaneous usage. Broadband performance is affected by multiple factors including number of occupants and devices, simultaneous usage, router range etc. For more information speak to your broadband provider.
Map data ©OpenStreetMap contributors.
