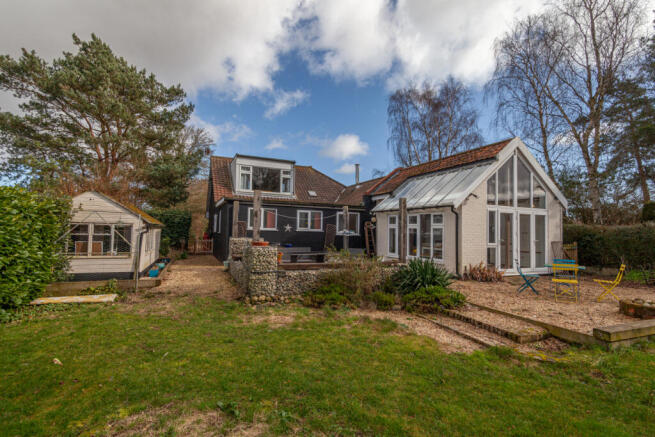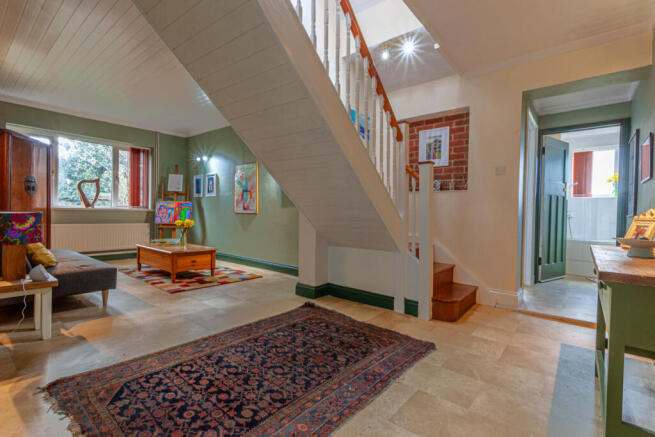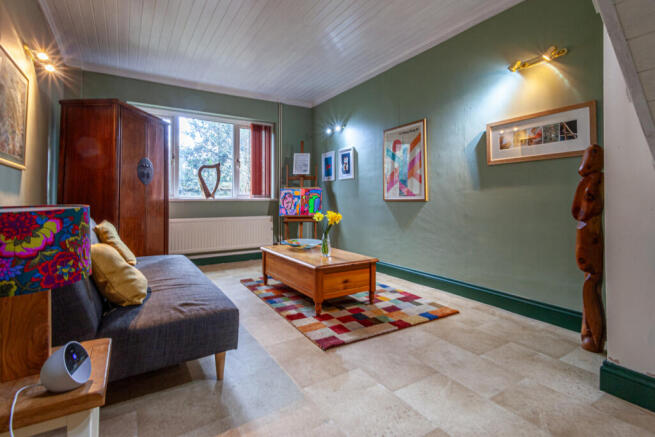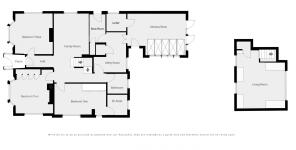
Mill Lane, Campsea Ashe, IP13 0PG

- PROPERTY TYPE
Detached
- BEDROOMS
3
- BATHROOMS
2
- SIZE
Ask agent
- TENUREDescribes how you own a property. There are different types of tenure - freehold, leasehold, and commonhold.Read more about tenure in our glossary page.
Freehold
Key features
- Detached Family Home
- Three Double Bedrooms
- Half-an-Acre Plot
- Rural Views
- First Floor Living Room
- No Onward Chain
- Property Size (Sq. Ft): 1609
Description
Suffolk House is located on a small country lane within the Parish of Campsea Ashe and approximately half a mile from the centre of the village itself. The village benefits from a popular dining pub, The Duck, together with a shop and railway station, also housing an impressive community café, with services running to Lowestoft to the north and Ipswich to the south, which has connecting trains to London's Liverpool Street station. The well serviced village of Wickham Market lies just over a mile away and offers a range of local businesses and shops, including a Co-operative supermarket, an award winning butchers, Revetts, restaurants, a health centre, library and primary school.
Property additional info
Porch & Hall:
The porch leads in to the hallway, which has a door to bedroom three and opens to the...
Family Room: 4.18m x 3.40m (13' 9" x 11' 2")
(Measurement to the stairs only, so excludes hall area) With southerly window, stairs off to the first floor and doors to the bedrooms, bathroom and to the...
Utility Room: 3.92m x 1.94m (12' 10" x 6' 4")
(Measurement excludes door recess) Base unit and work surface, inset sink unit, plumbing for washing machine and dishwasher, double doors to the kitchen and a door to the...
Boot Room : 2.75m x 1.57m (9' x 5' 2")
Fitted with shelving and door to outside, cupboard housing oil-fired boiler.
Kitchen/Diner: 5.71m x 4.05m (18' 9" x 13' 3")
An impressive addition with vaulted ceiling, fitted with a range of cabinets, work surfaces, Belfast sink, space for cooking range, stainless steel splashback and cooker hood, doors to the exterior.
Bedroom One & En-Suite: 5.05m x 3.02m (16' 7" x 9' 11")
A generous double with fitted wardrobes, and door to the En-Suite Bathroom; fitted with a WC, wash basin and bath with shower over.
Bedroom Two: 4.20m x 4.18m (13' 9" x 13' 9")
(Max measurements provided) Bay window to front and further window to side aspect, and fitted wardobes.
Bedroom Three: 3.98m x 4.18m (13' 1" x 13' 9")
(Accessed from first hallway area, measeurement in to bay) Bay window to front aspect and further window to side.
Bathroom:
Fitted with a WC, wash basin with bath and shower over.
First Floor Living Room: 5.69m x 4.73m (18' 8" x 15' 6")
(max measurements provided and restricted head height in parts) A spacious living room with beautiful outlook to the rear over the garden and countryside beyond, a gas fireplace and two dormer windows to front aspect.
Outside:
The property is approached over a driveway with planting areas. mature trees and shrubs. The parking area provides ample space for vehicles and there's a cart lodge/workshop/store area. Side pedestrian access leads to the garden which has a patio area, home office/studio, plenty of planting areas, vegetable patch, polytunnel, summerhouse and shed. There are several hedged walkways and the views beyond the rear boundary are stunning.
Roof type: Clay tiles.
Mobile signal/coverage: Good.
Flooded in the last 5 years: No.
Does the property have flood defences?
No.
Building Safety: None of the above.
Construction materials used: Brick and block.
Water source: Direct mains water.
Electricity source: National Grid.
Sewerage arrangements: Septic Tank.
Heating Supply: LPG/oil central heating.
Broadband internet type: ADSL copper wire.
Does the property have required access (easements, servitudes, or wayleaves)?
Yes.
Do any public rights of way affect your your property or its grounds?
No.
Parking Availability: Yes.
Brochures
Brochure 1- COUNCIL TAXA payment made to your local authority in order to pay for local services like schools, libraries, and refuse collection. The amount you pay depends on the value of the property.Read more about council Tax in our glossary page.
- Band: E
- PARKINGDetails of how and where vehicles can be parked, and any associated costs.Read more about parking in our glossary page.
- Yes
- GARDENA property has access to an outdoor space, which could be private or shared.
- Yes
- ACCESSIBILITYHow a property has been adapted to meet the needs of vulnerable or disabled individuals.Read more about accessibility in our glossary page.
- Ask agent
Mill Lane, Campsea Ashe, IP13 0PG
Add an important place to see how long it'd take to get there from our property listings.
__mins driving to your place
Get an instant, personalised result:
- Show sellers you’re serious
- Secure viewings faster with agents
- No impact on your credit score
Your mortgage
Notes
Staying secure when looking for property
Ensure you're up to date with our latest advice on how to avoid fraud or scams when looking for property online.
Visit our security centre to find out moreDisclaimer - Property reference cornerstone_1800259808. The information displayed about this property comprises a property advertisement. Rightmove.co.uk makes no warranty as to the accuracy or completeness of the advertisement or any linked or associated information, and Rightmove has no control over the content. This property advertisement does not constitute property particulars. The information is provided and maintained by Cornerstone Residential, Woodbridge. Please contact the selling agent or developer directly to obtain any information which may be available under the terms of The Energy Performance of Buildings (Certificates and Inspections) (England and Wales) Regulations 2007 or the Home Report if in relation to a residential property in Scotland.
*This is the average speed from the provider with the fastest broadband package available at this postcode. The average speed displayed is based on the download speeds of at least 50% of customers at peak time (8pm to 10pm). Fibre/cable services at the postcode are subject to availability and may differ between properties within a postcode. Speeds can be affected by a range of technical and environmental factors. The speed at the property may be lower than that listed above. You can check the estimated speed and confirm availability to a property prior to purchasing on the broadband provider's website. Providers may increase charges. The information is provided and maintained by Decision Technologies Limited. **This is indicative only and based on a 2-person household with multiple devices and simultaneous usage. Broadband performance is affected by multiple factors including number of occupants and devices, simultaneous usage, router range etc. For more information speak to your broadband provider.
Map data ©OpenStreetMap contributors.






