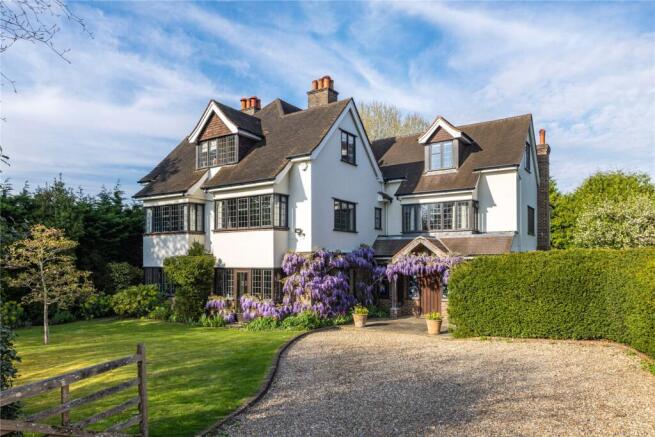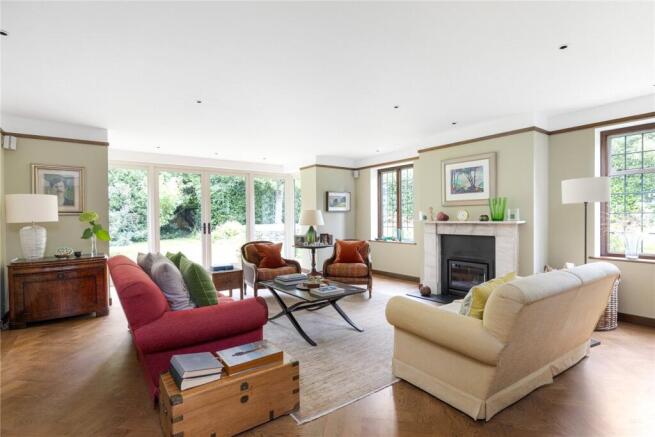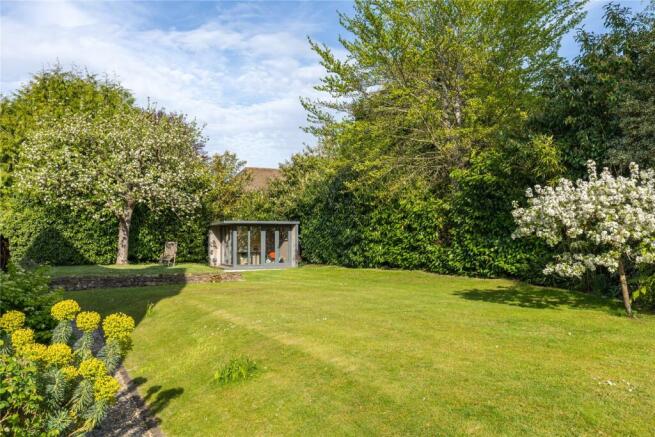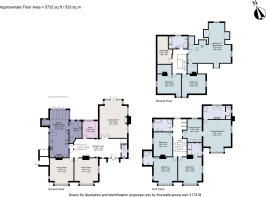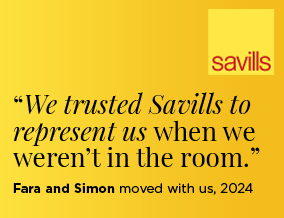
Hillier Road, Guildford, Surrey, GU1

- PROPERTY TYPE
Detached
- BEDROOMS
7
- BATHROOMS
5
- SIZE
5,732 sq ft
533 sq m
- TENUREDescribes how you own a property. There are different types of tenure - freehold, leasehold, and commonhold.Read more about tenure in our glossary page.
Freehold
Key features
- Superb accommodation extending to over 5700 sq ft
- Seven bedrooms (three en suite) and two family bathrooms
- Mature private gardens and terrace
- Gated entrance and driveway parking
- Home office
- Set in approximately 0.4 acre
- EPC Rating = C
Description
Description
Originally built in 1936 and later extended by the current owners in 2012, Keene House is a rarely available, handsome Arts and Crafts style family house situated in a highly sought after residential road within approximately 0.7 mile of the High Street and 0.7 mile to the beautiful Merrow Downs.
The generous accommodation is ideally suited to families offering flexibility and is very well presented over three floors. The house is in very good order throughout and boasts characterful interiors and remarkable proportions.
Upon entering is a welcoming reception hall with parquet flooring and a feature fireplace, the hallway leads to the kitchen, three reception rooms (family room, dining room, drawing room) and a study. All reception rooms boast excellent proportions, high ceilings and feature fireplaces.
The dual aspect drawing room in particular is a fabulous space with Herringbone oak parquet floor continued from the entrance hall with doors opening on to the garden, this room works extremely well for entertaining and relaxing.
The charming kitchen to the rear has been designed in a traditional style and features an AGA, wooden cabinetry and original beams.
The adjoining modern dining area is filled with natural light with its glass ceiling, bifold doors and delightful views towards the garden and access to the paved terrace. Off the kitchen is a useful utility room and traditional larder.
The cloakroom off the entrance hall completes the downstairs accommodation.
A striking staircase leads to the first floor with its spectacular principal bedroom with a dressing room, this space boasts impressive bay windows, garden views and a large en suite with bath, shower and separate WC. Across the landing are three further double bedrooms, two with en suites, and the family bathroom.
There are two further double bedrooms located on the second floor as well as a well appointed bathroom and a generous loft area providing excellent storage. Of note is the games room, this large space is versatile in its use and would be ideally suited to an au pair, and is currently presented as TV room and gym.
The property sits well within its plot of approximately 0.4 acre and the gardens are an attractive feature with a large lawn to the rear wrapping around the house. There are a number of mature and specimen trees providing privacy and seclusion. Well stocked flowering beds provide colour throughout the seasons and the current owners have meticulously maintained the gardens. Of note is the magnificent wisteria which is found to the front of the house and offers gorgeous colours in the Spring months.
At the end of the garden and built in 2019 is an attractive John Lewis, Crane home office with power and light which offers a superb space to work from home.
The property is accessed via a wooden gate leading to a gravel driveway with parking space for multiple vehicles along with an ECV charging point.
Location
Guildford High Street is within approximately 0.7 mile and offers exceptional shopping facilities, restaurants and town centre services, including two theatres, a multiplex cinema and the G-Live entertainment venue. Guildford Spectrum leisure centre and Stoke Park are within approximately 1.2 miles, while the exceptional sporting facilities of Surrey Sports Park is 3 miles away.
The mainline station provides a fast and frequent service between Portsmouth and London, with direct trains to Waterloo with journey times from 35 minutes. In addition, London Road station offers a service to London in under an hour. Road links are also good, with the A3 providing a direct route to London and the South Coast, as well as connecting with the M25 at Wisley for Heathrow and Gatwick airports and the national motorway network.
The property is particularly well located to benefit from excellent schools – state and independent – including St Peter’s, George Abbot, Guildford High School, Royal Grammar School, Tormead, St Catherine’s, Prior's Field, Cranleigh and Charterhouse.
Recreational opportunities include walking, riding and cycling within the Surrey Hills AONB and golf at a number of highly regarded courses including West Surrey, Bramley and Guildford.
Square Footage: 5,732 sq ft
Brochures
Web DetailsParticulars- COUNCIL TAXA payment made to your local authority in order to pay for local services like schools, libraries, and refuse collection. The amount you pay depends on the value of the property.Read more about council Tax in our glossary page.
- Band: H
- PARKINGDetails of how and where vehicles can be parked, and any associated costs.Read more about parking in our glossary page.
- Yes
- GARDENA property has access to an outdoor space, which could be private or shared.
- Yes
- ACCESSIBILITYHow a property has been adapted to meet the needs of vulnerable or disabled individuals.Read more about accessibility in our glossary page.
- Ask agent
Hillier Road, Guildford, Surrey, GU1
Add an important place to see how long it'd take to get there from our property listings.
__mins driving to your place
Get an instant, personalised result:
- Show sellers you’re serious
- Secure viewings faster with agents
- No impact on your credit score
Your mortgage
Notes
Staying secure when looking for property
Ensure you're up to date with our latest advice on how to avoid fraud or scams when looking for property online.
Visit our security centre to find out moreDisclaimer - Property reference GUS240272. The information displayed about this property comprises a property advertisement. Rightmove.co.uk makes no warranty as to the accuracy or completeness of the advertisement or any linked or associated information, and Rightmove has no control over the content. This property advertisement does not constitute property particulars. The information is provided and maintained by Savills, Guildford. Please contact the selling agent or developer directly to obtain any information which may be available under the terms of The Energy Performance of Buildings (Certificates and Inspections) (England and Wales) Regulations 2007 or the Home Report if in relation to a residential property in Scotland.
*This is the average speed from the provider with the fastest broadband package available at this postcode. The average speed displayed is based on the download speeds of at least 50% of customers at peak time (8pm to 10pm). Fibre/cable services at the postcode are subject to availability and may differ between properties within a postcode. Speeds can be affected by a range of technical and environmental factors. The speed at the property may be lower than that listed above. You can check the estimated speed and confirm availability to a property prior to purchasing on the broadband provider's website. Providers may increase charges. The information is provided and maintained by Decision Technologies Limited. **This is indicative only and based on a 2-person household with multiple devices and simultaneous usage. Broadband performance is affected by multiple factors including number of occupants and devices, simultaneous usage, router range etc. For more information speak to your broadband provider.
Map data ©OpenStreetMap contributors.
