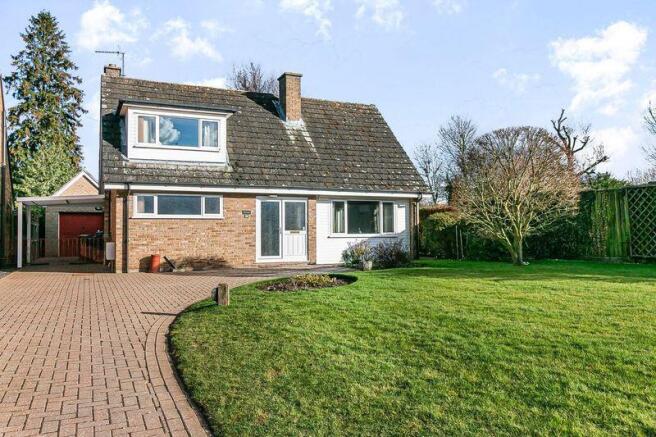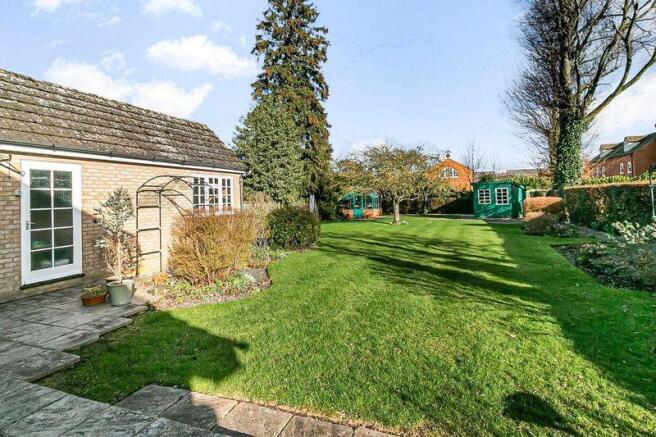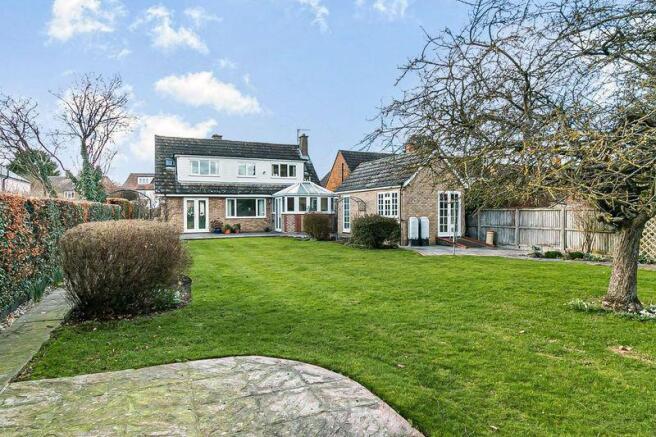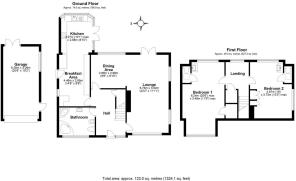
Royal Oak Lane, Pirton, Hitchin

- PROPERTY TYPE
Detached
- BEDROOMS
2
- BATHROOMS
1
- SIZE
Ask agent
- TENUREDescribes how you own a property. There are different types of tenure - freehold, leasehold, and commonhold.Read more about tenure in our glossary page.
Freehold
Key features
- Detached Chalet Style Home
- Chain Free
- Large Private Landscaped Plot
- Two Large Double Bedrooms
- Sitting & Dining Rooms
- Enormous Potential
- EPC - D
Description
An attractive detached chalet style home standing on a private, landscaped plot with a garage and ample parking.
Since its construction in the early 1960's by a local building firm, this CHAIN FREE home has never been sold outside of the family and is now available to purchase in the open market for the first time. It has been improved with replacement double glazed windows and doors, air conditioning and a gas fired boiler to radiator central heating. In our opinion it is ideally suited for those who are either looking to downsize or are seeking a long term family home as it offers enormous potential to remodel or extend, subject to obtaining the required consents. The property is well placed for all village amenities and communication links by road, rail and air plus the thriving market town of Hitchin is approximately three miles.
The existing accommodation features a wide entrance hall, a split level ground floor bathroom with a shower cubicle and corner bath. An impressive triple aspect open plan sitting room with a central fireplace. A dining room with attractive views over the garden plus a large fitted kitchen/breakfast room with appliances. Upstairs there are two large double sized bedrooms with built in storage and en-suite cloakrooms.
An early viewing is highly recommended in order to appreciate this properties full potential.
The Accommodation Comprises -
On The Ground Floor - Double glazed entrance door with matching side window to:-
Entrance Hall - 3.84m x 2.41m (12'7 x 7'11) - Stairs to first floor with built in storage cupboard below. Telephone Point. Radiator. Built in meter cupboard with electric consumer unit. Coved Ceiling. Two wall light points. White panelled internal doors to the Sitting Room, Dining Room, Kitchen and bathroom.
Bathroom - 3.02m x 2.39m (9'11 x 7'10) - A large split level bathroom with a frosted double glazed window to the front and pink suite featuring a low level WC, Bidet, Pedastal Wash Hand Basin with chrome mixer tap. Corner bath with shower attachment plus a separate shower cubicle with an Aqualisa shower unit. Coved Ceiling. Recessed spot lighting. Extractor fan. Radiator and wall mounted Dimplex heater.
Sitting Room - 6.83m x 3.66m (22'5 x 12') - A triple aspect room with double glazed windows and French Style doors providing access/attractive views over the rear landscaped gardens. Three radiators. Television point. Mitsubishi Air Conditioning Unit. Coved Ceiling. Central Stone fireplace surround with matching hearth and fitted Gas Living Flame Fire (not tested). Open plan access to:-
Dining Room - 3.05m x 2.87m (10' x 9'5) - Double glazed window with attractive views over the rear garden. Three wall light points. Coved Ceiling. Telephone Point. Door to Entrance Hall.
Kitchen/Breakfast Room - 7.77m x 2.64m (25'6 x 8'8) - A large impressive dual aspect social kitchen with a double glazed window and door providing access to the side driveway and carport plus additional double glazed windows and French style doors with views over the rear garden. Partly vaulted glazed roof. The kitchen is fitted with a matching range of floor standing units featuring soft close doors and drawers. There is ample wood effect work surfaces incorporating and one and half bowl sink unit with drainer and mixer tap. Appliances include a Smeg electric hob (not tested), Neff extractor (not tested), Neff eye level double oven (not tested) and integrated dishwasher (not tested). Integrated Bosch washing machine (not tested) and Neff Tumble dryer (not tested). Integrated microwave plus an integrated Miele Fridge and separate Freezer (not tested). In addition there is a pull out larder, partly ceramic tiled walls. Telephone point. Daikin Inverter Air Conditioning Unit (not tested). Matching breakfast bar, recessed spot lighting, radiator, coved ceiling and ceramic tiled floor. Fitted Worcester gas fired boiler (not tested).
On The First Floor -
Landing - 2.34m x 1.98m (7'8 x 6'6) - With a double glazed window with attractive views over the rear garden. Built in airing cupboard with a lagged hot water tanks and linen shelving. White panelled doors to both bedrooms.
Bedroom One - 6.22m x 3.48m (20'5 x 11'5) - A dual aspect room with attractive views to the front and rear. Radiator. Range of built in wardrobe cupboards with matching bedside cabinets and drawer units. Coved ceiling. Daiken Air conditioning unit. Ceramic sink set into a vanity unit with storage cupboard below. Partly ceramic tiled walls to splash area. Fitted mirror with light and shaver socket. Door to large built in wardrobe cupboard. Door to walk in eves storage area with light. Door to:-
Cloakroom - With a Low Level WC. Electric heater and double glazed velux window.
Bedroom Two - 4.88m x 3.73m (16 x 12'3) - A dual aspect room with views to the side and rear garden. Radiator. Coved Ceiling. Range of built in wardrobes. Daiken Inverter Air Conditioning Unit. Three wall light points. Ceramic sink set into a vanity unit with storage cupboard below. Partly ceramic tiled walls to splash area. Fitted mirror with light and shaver socket. Door to:-
Cloakroom - With a low level WC, electric heater and double glazed velux window.
Outside -
Front Garden - The property is set back from Royal Oak Lane and is approached via a long block paved driveway that provides ample off street parking plus access to the garage, carport and front door. The garden is laid mainly to lawn with various well stocked flower and shrub borders and beds.
Rear Garden - 25.91m x 14.63m (85' x 48) - The landscaped rear garden is a particular feature of the property and enjoys a private easterly facing aspect. It is laid mainly to lawn with various well stocked flower and shrub borders and is predominately enclosed by mature hedging and panelled fencing. To the immediate rear of the property is a large paved patio area plus gated side access to the front. Various crazy paved pathways lead to additional patio areas plus there is a traditional refurbished brick and timber built greenhouse, a garden store and summer house. There are also various outside lights, power points, garden taps and an irrigation system for assisted summer watering.
Garage - 6.25m x 3.10m (20'6 x 10'2) - With an up and over metal garage door. Power and Light connected. Multi paned style double access doors to the rear plus matching window and single door to the side. Eves storage.
Carport - Of timber construction under a polycarbonate roof.
Floor Plans - Please note that the floor plans are not to scale and are intended for illustrative purposes only. Any dimensions given are approximate. Therefore the accuracy of the floor plans cannot be guaranteed.
Council Tax Band - We are advised that the Council Tax Band for this property is currently Band F. This information was obtained from the Valuation Office Agency - Council Tax Valuation List displayed on the Internet.
Floor Area - 123 sqm. Please note that this measurement has been taken from the EPC, and may not include any unheated areas/rooms.
Epc Rating - Current: D Potential: C
Services - All mains services are understood to be installed and connected. Please note that Norgans have not tested any services or appliances connected or installed at this property.
Viewings - By appointment with Norgans (tel: /email: )
Gdpr - Any information you provide Norgans will be protected by the General Data Protection Regulation ("GDPR") legislation. By agreeing to a viewing, you are confirming that you are happy for Norgans to retain this information on our files. Your personal, financial and health information will never be shared with any third parties except where stated in our Privacy Policy.
You can ask for your information to be removed at any time.
Our Privacy Policy & Notice can be viewed on our website
Agents Note - Our clients intend to place a covenant restricting the existing plot to one residential dwelling only.
Tenure - Freehold - We are advised that this property is Freehold.
Brochures
Royal Oak Lane, Pirton, HitchinBrochure- COUNCIL TAXA payment made to your local authority in order to pay for local services like schools, libraries, and refuse collection. The amount you pay depends on the value of the property.Read more about council Tax in our glossary page.
- Band: F
- PARKINGDetails of how and where vehicles can be parked, and any associated costs.Read more about parking in our glossary page.
- Garage
- GARDENA property has access to an outdoor space, which could be private or shared.
- Yes
- ACCESSIBILITYHow a property has been adapted to meet the needs of vulnerable or disabled individuals.Read more about accessibility in our glossary page.
- Ask agent
Energy performance certificate - ask agent
Royal Oak Lane, Pirton, Hitchin
Add an important place to see how long it'd take to get there from our property listings.
__mins driving to your place
Your mortgage
Notes
Staying secure when looking for property
Ensure you're up to date with our latest advice on how to avoid fraud or scams when looking for property online.
Visit our security centre to find out moreDisclaimer - Property reference 33716445. The information displayed about this property comprises a property advertisement. Rightmove.co.uk makes no warranty as to the accuracy or completeness of the advertisement or any linked or associated information, and Rightmove has no control over the content. This property advertisement does not constitute property particulars. The information is provided and maintained by Norgans Estate Agents, Hitchin. Please contact the selling agent or developer directly to obtain any information which may be available under the terms of The Energy Performance of Buildings (Certificates and Inspections) (England and Wales) Regulations 2007 or the Home Report if in relation to a residential property in Scotland.
*This is the average speed from the provider with the fastest broadband package available at this postcode. The average speed displayed is based on the download speeds of at least 50% of customers at peak time (8pm to 10pm). Fibre/cable services at the postcode are subject to availability and may differ between properties within a postcode. Speeds can be affected by a range of technical and environmental factors. The speed at the property may be lower than that listed above. You can check the estimated speed and confirm availability to a property prior to purchasing on the broadband provider's website. Providers may increase charges. The information is provided and maintained by Decision Technologies Limited. **This is indicative only and based on a 2-person household with multiple devices and simultaneous usage. Broadband performance is affected by multiple factors including number of occupants and devices, simultaneous usage, router range etc. For more information speak to your broadband provider.
Map data ©OpenStreetMap contributors.








