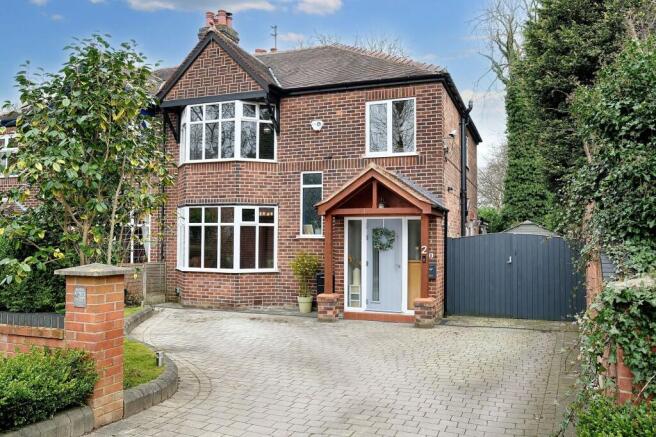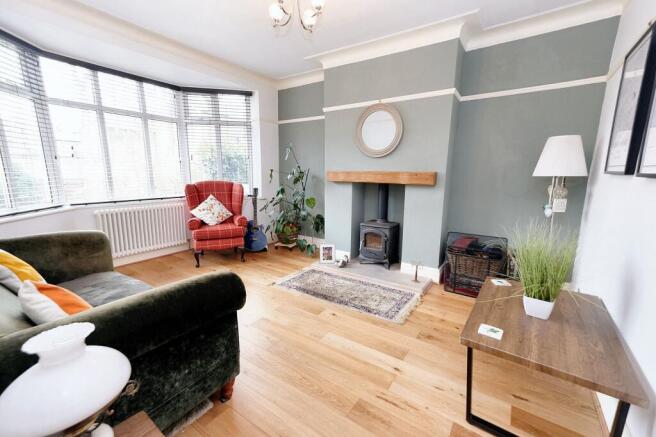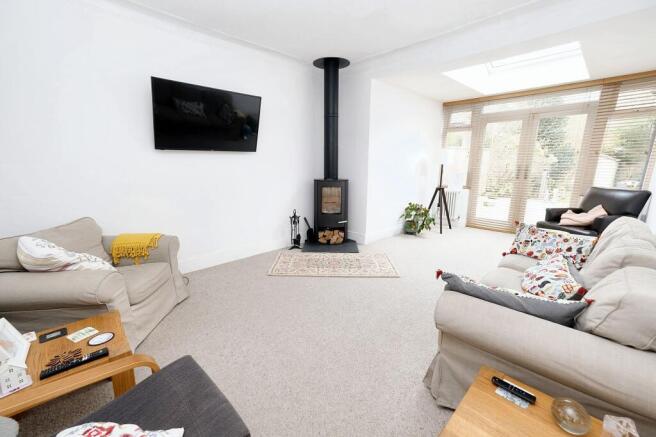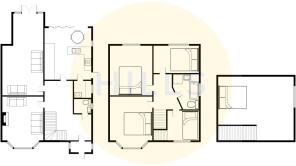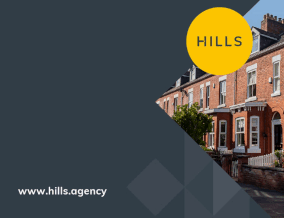
Ellesmere Road, Ellesmere Park, M30

- PROPERTY TYPE
Semi-Detached
- BEDROOMS
4
- BATHROOMS
2
- SIZE
Ask agent
Key features
- Offered With No Vendor Chain
- The Perfect Family Home Situated on an Intimate, Tree Lined Cul De Sac within the Desirable Ellesmere Park
- Bay Fronted Family Lounge, Warmed by the Log Burner Creating an Eye Catching Centre Piece
- Extended Second Reception Room, Flooded with Natural Light through the Ceiling Lantern & French Doors
- Extended Kitchen and Dining Space with Underfloor Heating, Integrated Appliances and Bi Folding Doors
- Four Generously Sized Bedrooms Plus a Loft Room Laid over the Upper Two Floors
- Contemporary Four Piece Family Bathroom, Guest W.C. & Utility Room
- Potential For Off Road Parking to the Front which would Host Numerous Vehicles
- Private, Enclosed, Landscaped Rear Garden with Lawn and Raised Planters
- Located Just a Short Walk to Monton Village offering a Plethora of Amenities, and Well Served by Public Transport & Motorway Links
Description
This stunning four bedroom semi-detached house is the epitome of perfect family living, nestled on an intimate, tree-lined cul de sac in the highly sought-after Ellesmere Park neighbourhood, coming to the market chain free! As you step inside, you will be greeted by a bay-fronted family lounge, featuring a charming log burner that not only warms the room but also serves as an eye-catching centrepiece.
The property boasts an extended second reception room, flooded with natural light pouring in through the ceiling lantern and French doors, creating a bright and inviting space to relax or entertain guests. The extended kitchen and dining area is the heart of the home, equipped with underfloor heating, integrated appliances, and bi-folding doors leading out to the private, enclosed, landscaped rear garden with a lush lawn and raised planters.
Upstairs, you will find four generously sized bedrooms spread over the upper two floors, and a converted loft room, previously used as a bedroom, offering ample space for the whole family. A contemporary four-piece family bathroom, a guest W.C., and a utility room add convenience and functionality to this beautiful home.
The property also presents the opportunity for off-road parking to the front, with the potential to accommodate numerous vehicles, making parking a breeze for you and your guests. Located just a short walk to Monton Village, you'll have a plethora of amenities at your fingertips, from quaint cafes to trendy boutiques.
For families, the property is well-served by public transport and motorway links, ensuring easy access to the city centre and beyond. Additionally, the house is close to excellent local educational settings, including both preparatory and public schools, making it an ideal location for growing families.
Don't miss out on the chance to make this stunning property your forever home! Schedule a viewing today to experience the charm and elegance of this beautiful family residence in person.
EPC Rating: D
Reception Room One
4.5m x 3.69m
Featuring a multi fuel burner. Complete with a ceiling light point, double glazed bay window and wall mounted radiator. Fitted with laminate flooring.
Reception Room Two
3.65m x 6.42m
Featuring a log burner. Complete with a ceiling light point, Velux window, double glazed patio door and wall mounted radiator. Fitted with carpet flooring.
Kitchen
7.12m x 3.15m
Featuring complementary wall and base units with integral oven and hob, dishwasher and fridge freezer. Complete with a double glazed window, bi-folding doors and tiled flooring with underfloor heating.
Utility Room
1.82m x 1.98m
Featuring base units with integral sink and space for a washing machine. Complete with laminate flooring. Boiler.
Downstairs W.C.
1.14m x 1.03m
Featuring a two piece suite including hand wash basin and W.C. Complete with a ceiling light point, double glazed window and lino flooring.
Landing
Complete with a ceiling light point and carpet flooring.
Bedroom One
3.25m x 4.72m
Featuring fitted wardrobes. Complete with a ceiling light point, double glazed window and wall mounted radiator. Fitted with carpet flooring.
Bedroom Two
3.9m x 3.65m
Complete with a ceiling light point, double glazed window and wall mounted radiator. Fitted with carpet flooring.
Bedroom Three
3.41m x 2.28m
Complete with a ceiling light point, double glazed window and wall mounted radiator. Fitted with carpet flooring.
Bedroom Four
2.73m x 2.33m
Complete with a ceiling light point, double glazed window and wall mounted radiator. Fitted with carpet flooring.
Bathroom
2.39m x 2.76m
Featuring a four piece suite including a bath, shower, hand wash basin and W.C. Complete with a ceiling light point, double glazed window and wall mounted radiator. Fitted with lino flooring.
Loft Room
3.83m x 5.33m
Complete with a ceiling light point, sky light and wall mounted radiator. Fitted with carpet flooring.
External
To the front of the property is potential for off road parking. To the rear of the property is a beautifully maintained garden with lawn, paved seating area, decked seating area and planted border.
Brochures
Brochure 1- COUNCIL TAXA payment made to your local authority in order to pay for local services like schools, libraries, and refuse collection. The amount you pay depends on the value of the property.Read more about council Tax in our glossary page.
- Band: D
- PARKINGDetails of how and where vehicles can be parked, and any associated costs.Read more about parking in our glossary page.
- Yes
- GARDENA property has access to an outdoor space, which could be private or shared.
- Yes
- ACCESSIBILITYHow a property has been adapted to meet the needs of vulnerable or disabled individuals.Read more about accessibility in our glossary page.
- Ask agent
Ellesmere Road, Ellesmere Park, M30
Add an important place to see how long it'd take to get there from our property listings.
__mins driving to your place
Get an instant, personalised result:
- Show sellers you’re serious
- Secure viewings faster with agents
- No impact on your credit score
Your mortgage
Notes
Staying secure when looking for property
Ensure you're up to date with our latest advice on how to avoid fraud or scams when looking for property online.
Visit our security centre to find out moreDisclaimer - Property reference 84de9223-e1fe-4e3c-8393-cde04d157ca9. The information displayed about this property comprises a property advertisement. Rightmove.co.uk makes no warranty as to the accuracy or completeness of the advertisement or any linked or associated information, and Rightmove has no control over the content. This property advertisement does not constitute property particulars. The information is provided and maintained by Hills, Eccles. Please contact the selling agent or developer directly to obtain any information which may be available under the terms of The Energy Performance of Buildings (Certificates and Inspections) (England and Wales) Regulations 2007 or the Home Report if in relation to a residential property in Scotland.
*This is the average speed from the provider with the fastest broadband package available at this postcode. The average speed displayed is based on the download speeds of at least 50% of customers at peak time (8pm to 10pm). Fibre/cable services at the postcode are subject to availability and may differ between properties within a postcode. Speeds can be affected by a range of technical and environmental factors. The speed at the property may be lower than that listed above. You can check the estimated speed and confirm availability to a property prior to purchasing on the broadband provider's website. Providers may increase charges. The information is provided and maintained by Decision Technologies Limited. **This is indicative only and based on a 2-person household with multiple devices and simultaneous usage. Broadband performance is affected by multiple factors including number of occupants and devices, simultaneous usage, router range etc. For more information speak to your broadband provider.
Map data ©OpenStreetMap contributors.
