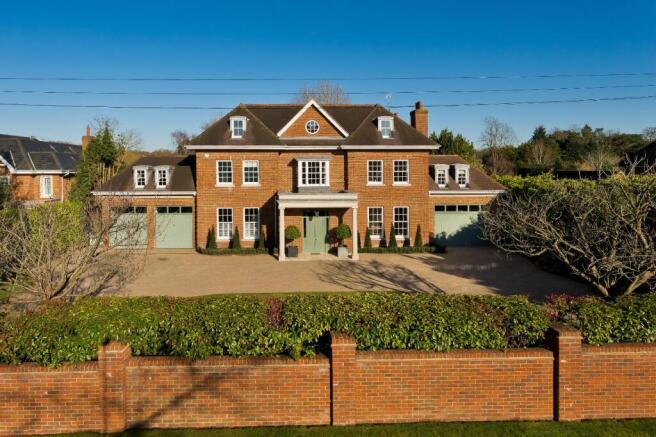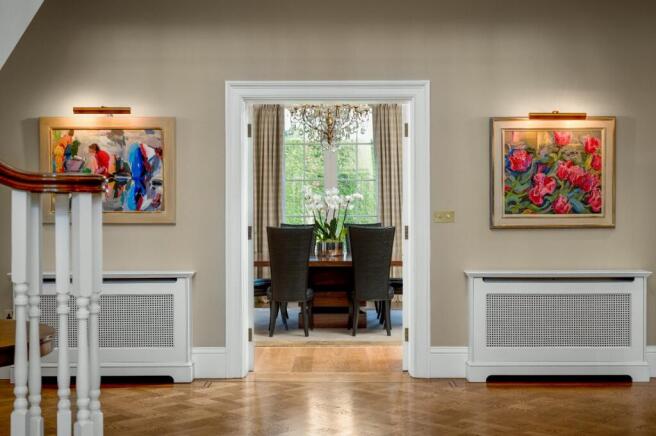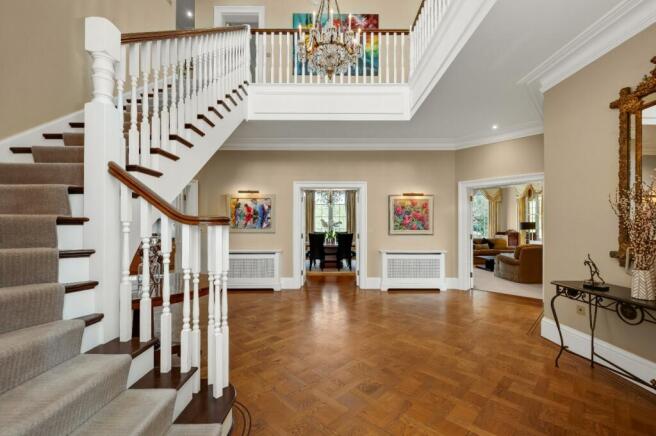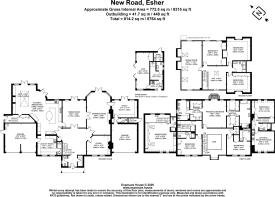
New Road, Esher, Surrey, KT10

- PROPERTY TYPE
Detached
- BEDROOMS
7
- BATHROOMS
8
- SIZE
8,764 sq ft
814 sq m
- TENUREDescribes how you own a property. There are different types of tenure - freehold, leasehold, and commonhold.Read more about tenure in our glossary page.
Freehold
Key features
- Stunning entrance hall
- Superb kitchen/breakfast/family room
- Formal reception and dining rooms
- Two studies
- Games room
- Self-contained annexe
- Swimming pool with gym & changing room
- Beautiful landscaped gardens
- Two integrated garages
- EPC Rating = C
Description
Description
Designed and built in 2001 to an exceptional standard, this substantial home offers over 8,700 square feet of well-planned and immaculately presented accommodation set over three floors.
You are welcomed into the truly impressive and light-filled reception hall with beautiful oak flooring where access to all of the principal living areas can be found. Upon entering the property you can immediately observe the exceptional quality of finishes and design, including high ceilings that create wonderfully light living spaces and grand oversized architraves and skirting boards throughout.
The hall brings you to the resplendent dining room via double doors, a perfect space for more formal dining and entertaining. This wonderfully light room enjoys large windows and French doors which open directly onto the rear garden terrace.
Double doors on the right lead through to the generously proportioned sitting room. A working fire with marble surround provides an attractive focal point and of course a delightful ambience in the colder months. Again large windows and French doors allow plenty of natural light to flood the room. Cleverly designed window effect mirrored panelling reflects the light beautifully and conceals the entrance to the adjacent study. The study has bespoke walnut cabinetry and again benefits from large windows and access to the garden.
Across the reception hall to the front of the property is a further well-proportioned room, currently used as an office. This room enjoys a stunning reclaimed gas fireplace with built-in stained oak shelving and cupboards on either side. This room offers flexibility to be used as desired; as a playroom, snug or further reception room for example. The jewel in the crown is the spectacular kitchen/dining/family room. This superb room is a multi-functional space with zones for entertaining, socialising and relaxing with a clever open-plan design. A large roof lantern and two sets of French doors flood the space with natural light and provide delightful views out to the garden.
The kitchen has a range of tasteful wooden wall and base cabinetry which is complemented by taupe worktops. A vast island unit with contrasting wooden circular breakfast bar provides seating for four people. There are a range of integrated appliances including a dishwasher, NEF microwave, Miele oven, Miele steam oven and gas hob. The remaining space is dedicated to relaxation and dining. There is ample space for a dining table for everyday use and a family living area including a stylish media wall with gas fire.
Leading off the kitchen, is a utility room with generous built-in storage, as well as external access to the double garage and a WC. Large cream porcelain tiles with underfloor heating flow throughout the kitchen/dining/family room and utility and integrated speakers are installed in the principal rooms. The kitchen leads through to a separate staircase which provides access to the games room. This multi-functional space benefits from a shower room and kitchenette concealed behind folding doors. This amazing space has endless possibilities and could be used as a games room, cinema room, playroom, snug or office. This room also benefits from generous eaves storage.
A cloakroom and guest WC off the hallway complete the ground floor accommodation.
On the first floor the spacious landing features a delightful window seat which enjoys views out to the front of the property. The stunning principal bedroom suite has a set of French doors leading out to a private balcony which enjoys views of the garden. There are two opulent dressing rooms with bespoke cabinetry which both lead to magnificent en suite bathrooms with underfloor heating, separate baths and walk-in showers. This bedroom also benefits from air conditioning. There are two further generous en suite double bedrooms on this floor and a laundry room.
On the second floor there is an expansive play/games room. This is a generous space with attractive walnut flooring which offers flexibility for use as required. There are three further bedrooms on this floor which share use of the family bathroom.
Accessed via the side of the property is a self-contained one bedroom annexe with bathroom and fully fitted kitchen. This provides perfect guest or staff accommodation.
Externally the large terrace wraps around the rear of the property providing the ideal space for al fresco dining, relaxation and entertaining; the French doors in the principal rooms creating the perfect indoor-outdoor living space.
The landscaped garden includes a play area, vegetable patch with greenhouse and lawn which is framed on all sides by trees, shrubs and plants providing plenty of colour as well as privacy and seclusion; the perfect back drop for this exquisite home. At the end of the garden is a 16m x 5m pool and an impressive pool house with bi fold doors, separate shower and WC. This is currently used as a gym, ideal for those keen to keep fit.
To the front of the property a large carriage driveway set behind two sets of electric gates provides ample off-street parking for several cars, in addition to the three garages. Well-stocked mature flower beds create an attractive frontage with greenery all year around.
Location
New Road is a premier, sought after private road located just 0.5 miles from Esher High Street with its array of shops, boutiques, bars and eateries including Michelin star restaurant Starling. There is also an Everyman cinema and Waitrose supermarket. Further shopping facilities, theatres and cinemas can be found in Kingston upon Thames (3.6 miles) and Guildford (14 miles).
The property is also conveniently located for Esher and Claygate stations (0.6 and 0.8 miles respectively) which provide direct train services to London Waterloo (from Esher in around 23 minutes). Esher lies about 15 miles south west of central London. The A3 is a short drive away (2miles), providing access to the M25 and the wider motorway network.
The Elmbridge borough is extremely popular with families as there is an excellent selection of both state and independent schools in the local area.
Sandown Racecourse is located in Esher as well as the beautiful National Trust Claremont Landscape Garden. The world famous royal palace at Hampton Court and the royal parks of Bushy and Richmond are also nearby (both c. 3miles).
Square Footage: 8,764 sq ft
Brochures
Web Details- COUNCIL TAXA payment made to your local authority in order to pay for local services like schools, libraries, and refuse collection. The amount you pay depends on the value of the property.Read more about council Tax in our glossary page.
- Band: H
- PARKINGDetails of how and where vehicles can be parked, and any associated costs.Read more about parking in our glossary page.
- Yes
- GARDENA property has access to an outdoor space, which could be private or shared.
- Yes
- ACCESSIBILITYHow a property has been adapted to meet the needs of vulnerable or disabled individuals.Read more about accessibility in our glossary page.
- Ask agent
New Road, Esher, Surrey, KT10
Add an important place to see how long it'd take to get there from our property listings.
__mins driving to your place
Your mortgage
Notes
Staying secure when looking for property
Ensure you're up to date with our latest advice on how to avoid fraud or scams when looking for property online.
Visit our security centre to find out moreDisclaimer - Property reference EHS250032. The information displayed about this property comprises a property advertisement. Rightmove.co.uk makes no warranty as to the accuracy or completeness of the advertisement or any linked or associated information, and Rightmove has no control over the content. This property advertisement does not constitute property particulars. The information is provided and maintained by Savills, Esher. Please contact the selling agent or developer directly to obtain any information which may be available under the terms of The Energy Performance of Buildings (Certificates and Inspections) (England and Wales) Regulations 2007 or the Home Report if in relation to a residential property in Scotland.
*This is the average speed from the provider with the fastest broadband package available at this postcode. The average speed displayed is based on the download speeds of at least 50% of customers at peak time (8pm to 10pm). Fibre/cable services at the postcode are subject to availability and may differ between properties within a postcode. Speeds can be affected by a range of technical and environmental factors. The speed at the property may be lower than that listed above. You can check the estimated speed and confirm availability to a property prior to purchasing on the broadband provider's website. Providers may increase charges. The information is provided and maintained by Decision Technologies Limited. **This is indicative only and based on a 2-person household with multiple devices and simultaneous usage. Broadband performance is affected by multiple factors including number of occupants and devices, simultaneous usage, router range etc. For more information speak to your broadband provider.
Map data ©OpenStreetMap contributors.





