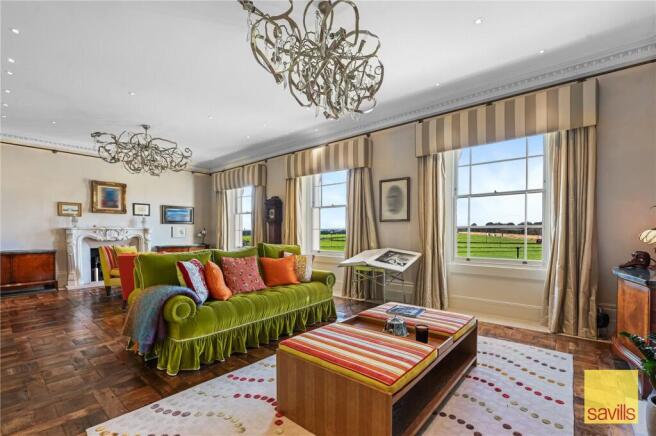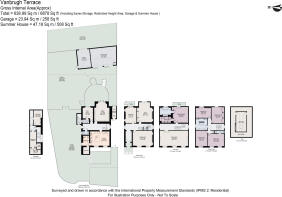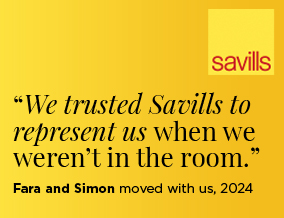
Vanbrugh Terrace, Blackheath, London, SE3

- PROPERTY TYPE
Detached
- BEDROOMS
6
- BATHROOMS
3
- SIZE
6,878 sq ft
639 sq m
- TENUREDescribes how you own a property. There are different types of tenure - freehold, leasehold, and commonhold.Read more about tenure in our glossary page.
Freehold
Key features
- A detached house with private gating and a spacious, secluded driveway
- Exceptional views of the Heath and Royal Greenwich Park
- A rare and sought-after corner position, built in 1852
- Set within a third of an acre plot, featuring a delightful private garden
- Situated within the conservation area of Blackheath
- EPC Rating = D
Description
Description
Positioned in arguably one of the best locations of St John’s Park, this extraordinary six-bedroom detached family home boasts breath-taking views of the verdant Heath and Greenwich Park. Spanning nearly 6,800 sq. ft arranged across five floors and situated within a magnificent 130ft long walled garden, this exceptional property offers an ideal combination of historic charm with modern sophisticated spacious living.
Set on a generous 0.29 acre plot, the property features a private driveway with ample parking and beautifully landscaped gardens, secured by an electronic sliding gate. The main façade has been beautifully restored maintaining its Victorian elegance, showcasing original features such as box sash windows. The grand entrance is adorned with Portland stone steps leading to an impressive four-panelled front door, flanked by pillars and bespoke stained glasswork by Edgar Phillips.
Renovated to an incredibly high standard by renowned interior designer Charles Leon, the home seamlessly blends historic architectural charm with contemporary luxury. Modern touches blend seamlessly, with Mark Wilkinson cabinets, polished limestone in the ensuite and polished plaster walls. This beautiful home is also equipped with state-of-the-art technology including a Creston audio-visual control system, an integrated Bose sound system, and advanced security features including CCTV.
Upon entry, the entrance hall provides access to a library morning room with bespoke fitted bookcases including a thoughtfully positioned sofa in the canted bay window, as well as a dining room and cloakroom. A staircase descends to the lower-ground floor featuring a Mark Wilkinson kitchen with a central island and ample space for a dining table or breakfast nook. Also situated on this floor is a cold room/walk-in fridge, utility room, hot yoga/reformer Pilates studio, an ensuite shower room, and an informal family room with French doors opening onto the landscaped gardens. Below this, the lower basement offers a wine cellar, plant room and premium designer appliances.
On the first floor, the drawing room is situated to the front of the property to enjoy the best views of the Heath and is a masterpiece of restoration, with original French oak floors laid in a decorative pattern. A working fireplace with marble chimneypieces provides a cosy and warm atmosphere for family gatherings in the winter months. The principal bedroom suite encompasses the entire rear of the first floor and features a walk-in wardrobe and an elegantly designed en-suite bathroom encased in polished limestone with a separate oval bath. An integrated steam room and shower enclosure are accompanied by separate sinks with ample storage and a private balcony overlooking the enchanting rear garden.
The second floor is comprised of four bedrooms, each with sash windows, a family bathroom with a freestanding bath, a separate shower and an en-suite shower room. The loft has been carefully boarded and insulated, offering extensive built-in storage compartments.
All distances are approximate.
Location
Situated on the peaceful and picturesque Vanbrugh Terrace, this exceptional Grade II listed home boasts commanding views of the Heath. Located in the Blackheath area of London SE3, Vanbrugh Terrace is a prestigious street celebrated for its historic architecture and close proximity to vast green spaces. The terrace directly overlooks the open heath and borders Greenwich Park, providing residents with stunning vistas and seamless access to outdoor recreation.
The area enjoys excellent transport links, with Blackheath, Maze Hill, and Westcombe Park stations all located within approximately 0.7 miles, offering convenient access to central London. Families in the area also benefit from a selection of highly regarded educational institutions, including Blackheath High School, Blackheath Prep, and The Pointer School.
Residents enjoy an array of local amenities, including the boutique shops, inviting cafes, and restaurants in Blackheath Village, along with the rich cultural landmarks of Greenwich, such as the Royal Observatory and the National Maritime Museum. For additional shopping and dining options, the nearby Royal Standard area adds to the convenience.
Combining timeless charm with modern comforts, Vanbrugh Terrace offers an ideal setting for those seeking a harmonious blend of urban living and natural beauty.
Square Footage: 6,878 sq ft
Brochures
Web DetailsParticulars- COUNCIL TAXA payment made to your local authority in order to pay for local services like schools, libraries, and refuse collection. The amount you pay depends on the value of the property.Read more about council Tax in our glossary page.
- Band: H
- PARKINGDetails of how and where vehicles can be parked, and any associated costs.Read more about parking in our glossary page.
- Yes
- GARDENA property has access to an outdoor space, which could be private or shared.
- Yes
- ACCESSIBILITYHow a property has been adapted to meet the needs of vulnerable or disabled individuals.Read more about accessibility in our glossary page.
- Ask agent
Vanbrugh Terrace, Blackheath, London, SE3
Add an important place to see how long it'd take to get there from our property listings.
__mins driving to your place
Get an instant, personalised result:
- Show sellers you’re serious
- Secure viewings faster with agents
- No impact on your credit score
Your mortgage
Notes
Staying secure when looking for property
Ensure you're up to date with our latest advice on how to avoid fraud or scams when looking for property online.
Visit our security centre to find out moreDisclaimer - Property reference CNS240235. The information displayed about this property comprises a property advertisement. Rightmove.co.uk makes no warranty as to the accuracy or completeness of the advertisement or any linked or associated information, and Rightmove has no control over the content. This property advertisement does not constitute property particulars. The information is provided and maintained by Savills, Canary Wharf. Please contact the selling agent or developer directly to obtain any information which may be available under the terms of The Energy Performance of Buildings (Certificates and Inspections) (England and Wales) Regulations 2007 or the Home Report if in relation to a residential property in Scotland.
*This is the average speed from the provider with the fastest broadband package available at this postcode. The average speed displayed is based on the download speeds of at least 50% of customers at peak time (8pm to 10pm). Fibre/cable services at the postcode are subject to availability and may differ between properties within a postcode. Speeds can be affected by a range of technical and environmental factors. The speed at the property may be lower than that listed above. You can check the estimated speed and confirm availability to a property prior to purchasing on the broadband provider's website. Providers may increase charges. The information is provided and maintained by Decision Technologies Limited. **This is indicative only and based on a 2-person household with multiple devices and simultaneous usage. Broadband performance is affected by multiple factors including number of occupants and devices, simultaneous usage, router range etc. For more information speak to your broadband provider.
Map data ©OpenStreetMap contributors.





