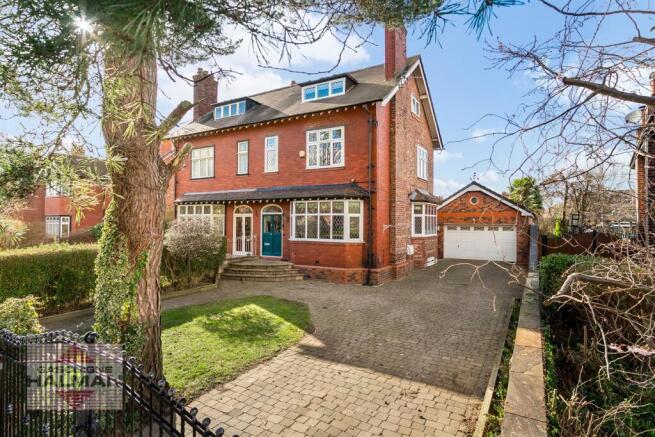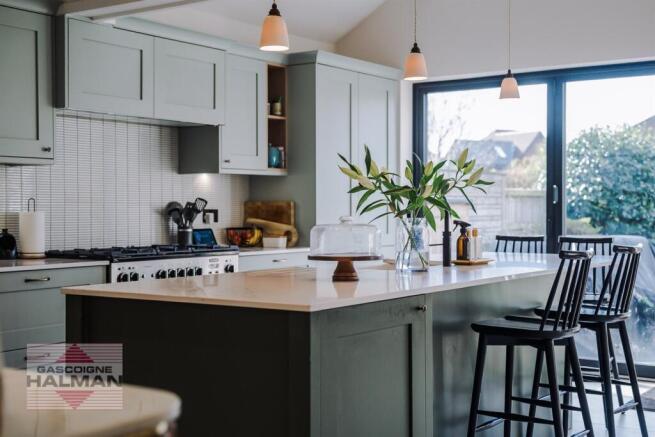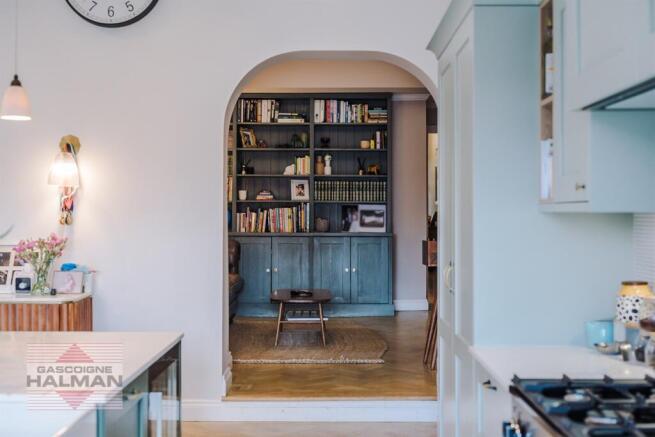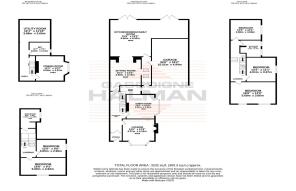Priory Road, Sale

- PROPERTY TYPE
Semi-Detached
- BEDROOMS
5
- BATHROOMS
2
- SIZE
Ask agent
- TENUREDescribes how you own a property. There are different types of tenure - freehold, leasehold, and commonhold.Read more about tenure in our glossary page.
Freehold
Key features
- Substantial Edwardian Semi Detached Property
- Five Double Bedrooms & Two Stunning Family Bathrooms
- Abundance Of Original Features Throughout
- Positioned On One Of Sale's Most Sought After Roads
- Large Gated Driveway & Lovely Rear Garden
- Close To Local Amenities & Excellent Transport Links
Description
An exceptional example of a timeless piece of Edwardian history, a handsome, immaculately enhanced and generously extended bay-fronted semi-detached residence, boasting a wealth of sympathetically restored and attractively appointed accommodation over four floors, of over 3,200 sq. ft., occupying favored positioning on the exclusive 'Priory Road', with a substantial gated plot, ideally located within easy reach of Sale, key transport links, Trafford's finest schools, and useful amenities.
Occupying a commanding elevated position, the home is approached via a generous part-walled and gated frontage with large block-paved driveway, with attractive traditional red brick elevations and charming leaded window setting the tone for this fabulous period home. Upon entry, via the 'oversized' entrance door, is a charming entrance porch greeted with traditional stained glass front door, opening to the cavernous and welcoming entrance hallway. Attractive herringbone patterned oak flooring meanders beyond the hall extending to a large bay-fronted living room complete with tasteful décor, feature fireplace, and original features plus a second versatile reception room, currently used as an office, enjoying large side bay-window and traditional feature fireplace. The attractive flooring leads to the rear of the hall to a third reception room, ideal as a snug/ sitting room, with inbuilt bookcase and opening to the main hub of the home; the extended and intelligently remodeled living/ dining kitchen. The rear of the house offers vast open plan living with an impressive refitted contrasting kitchen with feature island with breakfast bar, Belfast sink, quartz work surfaces, twin bi-folding doors, twin peaked vaulted ceiling with exposed beams, and tiled flooring. Off the kitchen is a very useful boot room providing access to a generous integrated double garage, again with vaulted ceiling providing for ample storage and twinning as a home gym. There is also a useful ground floor w/c.
Off the hall is staircase access to the fully converted basement, offering an additional reception room currently utilized as a cinema/ games room, whilst there is also a utility room and modern shower room.
To the first floor, via the spacious landing, are three well sized bedrooms, with bedroom one being particularly well sized spanning the width of the house, and a impressive four-piece family bathroom with attractive contrasting tiling.
To the second floor are two further bedrooms, and a modern refitted shower room.
The home boasts a charming wealth of exquisite original and restored features including oversized skirting boards, intricate cornicing, picture railing, cast iron pull bell, and impressive high ceilings.
Externally to the rear is a well sized garden benefiting from a high degree of privacy, being mainly laid to lawn, with decked patio/ seating area with raised planters, fenced boundaries, and sleeper flanked barked play area. To the front
the property is accessed via electric gates with brick wall perimeter, and a low stone wall with wrought iron railings. A block paved driveway provides parking for several vehicles, whilst there is a lawned garden with a magnificent mature Scots pine tree.
Brochures
35 Priory Rd - Raven- COUNCIL TAXA payment made to your local authority in order to pay for local services like schools, libraries, and refuse collection. The amount you pay depends on the value of the property.Read more about council Tax in our glossary page.
- Band: G
- PARKINGDetails of how and where vehicles can be parked, and any associated costs.Read more about parking in our glossary page.
- Garage
- GARDENA property has access to an outdoor space, which could be private or shared.
- Yes
- ACCESSIBILITYHow a property has been adapted to meet the needs of vulnerable or disabled individuals.Read more about accessibility in our glossary page.
- Ask agent
Energy performance certificate - ask agent
Priory Road, Sale
Add an important place to see how long it'd take to get there from our property listings.
__mins driving to your place
Your mortgage
Notes
Staying secure when looking for property
Ensure you're up to date with our latest advice on how to avoid fraud or scams when looking for property online.
Visit our security centre to find out moreDisclaimer - Property reference 997766. The information displayed about this property comprises a property advertisement. Rightmove.co.uk makes no warranty as to the accuracy or completeness of the advertisement or any linked or associated information, and Rightmove has no control over the content. This property advertisement does not constitute property particulars. The information is provided and maintained by Gascoigne Halman, Sale. Please contact the selling agent or developer directly to obtain any information which may be available under the terms of The Energy Performance of Buildings (Certificates and Inspections) (England and Wales) Regulations 2007 or the Home Report if in relation to a residential property in Scotland.
*This is the average speed from the provider with the fastest broadband package available at this postcode. The average speed displayed is based on the download speeds of at least 50% of customers at peak time (8pm to 10pm). Fibre/cable services at the postcode are subject to availability and may differ between properties within a postcode. Speeds can be affected by a range of technical and environmental factors. The speed at the property may be lower than that listed above. You can check the estimated speed and confirm availability to a property prior to purchasing on the broadband provider's website. Providers may increase charges. The information is provided and maintained by Decision Technologies Limited. **This is indicative only and based on a 2-person household with multiple devices and simultaneous usage. Broadband performance is affected by multiple factors including number of occupants and devices, simultaneous usage, router range etc. For more information speak to your broadband provider.
Map data ©OpenStreetMap contributors.




