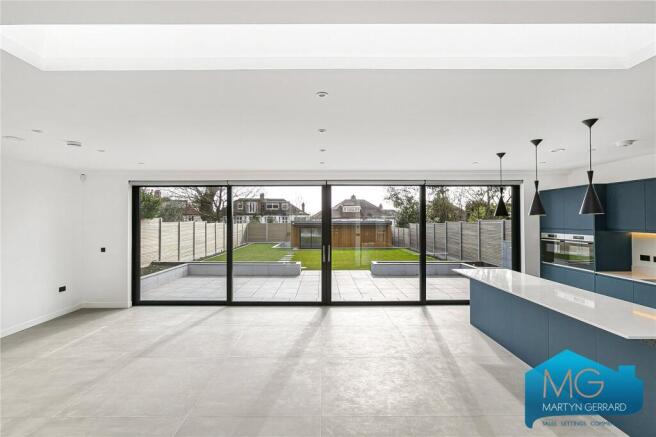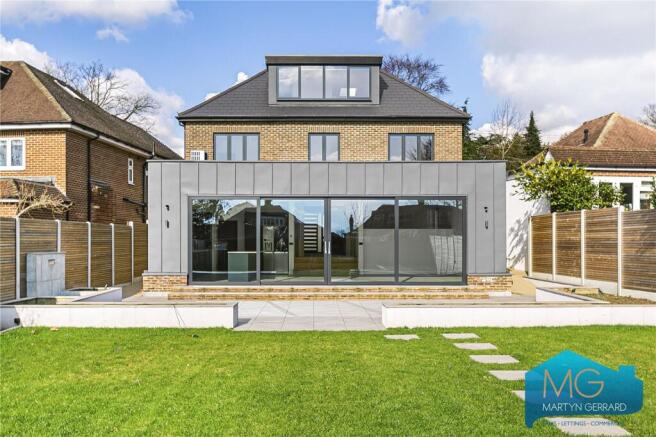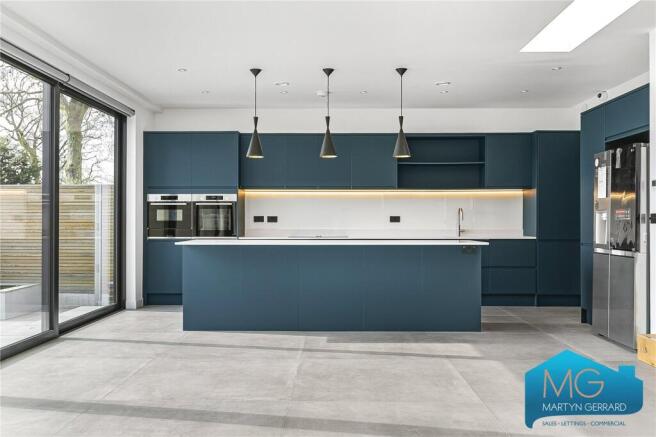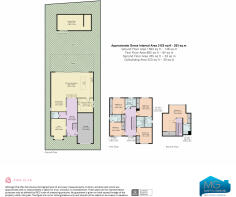
Waterfall Road, London, N14

- PROPERTY TYPE
Detached
- BEDROOMS
5
- BATHROOMS
5
- SIZE
3,153 sq ft
293 sq m
- TENUREDescribes how you own a property. There are different types of tenure - freehold, leasehold, and commonhold.Read more about tenure in our glossary page.
Freehold
Key features
- 5 bedrooms and 5 bathrooms
- Detached New Build Home
- Spanning close to 3200sqft
- A beautifully landscaped rear garden
- Underfloor heating throughout
- Gated resin bonded driveway with provision for electric vehicle charging for two cars
- Handless kitchen with Bosch appliances and quartz worktops
- Close to Southgate underground & Palmers Green overground
- Excellently positioned for outstanding primary and secondary schools
- A versatile outdoor gym/home office
Description
DOWNSTAIRS:
Opening the front door after a long day is a moment of magic, you’re immediately greeted by a sense of minimalism and natural light.
The heart of the home is the kitchen/dining/living room, which spans 10 metres wide.
The kitchen is custom-designed and handless in a super matt marine blue colour. There are Bosch appliances throughout including a double oven, warming drawer, downdraft extractor fan. There is also an American style fridge freezer. There is an instant hot water/chilled water tap for extra comfort.
There is a spacious utility room with washer and dryer side by side with access out to the side passage perfect for those muddy walks.
The ground floor hosts a further reception room that you enter through sliding doors, this is bay fronted and has a view of the front. There is also an elevated study/library room that overlooks the main living space.
FIRST FLOOR:
The first floor is home to four double bedrooms and four bathrooms (3 en-suite) all of which have built in wardrobes.
The top floor is where the five and final bedroom is positioned, complete with en-suite and built in wardrobes, the views from the this floor are far reaching and breathtaking.
OUTSIDE:
This home is perfect for entertaining and there are a plethora of spaces that bring the outside in, firstly the almost floor to ceiling, wall to wall sliding doors truly create al fresco living especially heading into the spring and winter months.
The kitchen/living/dining room which is the heart of the home lets in an abundance of natural South facing sunlight. There is an approximately an 85ft south facing garden including a patio terrace flush with inside, a manicured lawn perfect for a garden party on a summers evening. There is a plumbed water feature in the garden too.
There is also a beautiful garden room perfect for a home office, gym or den clad in cedar, also with sliding doors.
This remarkable property has a deep frontage, the driveway is resin-bonded and the house is secured by an automated gate, off-street parking is present for three cars as well as a drive in garage also with an electric door. There is also an electric car charging capacity for two cars There is side access of course.
The ground floor rear elevation is clad in zinc which is a work of art.
From the top floor there are panoramic views of London's skyline.
DESIGN:
The home has been architecturally, and interior designed thoughtfully in every detail.
Fitted with the best quality of materials in mind with Domus Group Oak timber flooring throughout most of the home with large format porcelain in the main living space, Lusso Stone bathroom fittings.
The windows are rationel auraplus Scandinavian so are timber internally and aluminium externally.
In terms of security the home is set up with six CCTV cameras and an integrated alarm system with panic buttons and remote operation.
The home has excellent green credentials with an Air Source Heat Pump, timber framed insulated panel system and a mechanical ventilation and heat recovery system all of which contribute to an Energy Efficiency rating of 90 and an Environmental Impact rating of 91.
THE AREA:
Situated within the Southgate Green conservation area, this property enjoys a prime location close to local amenities, including shops, restaurants, and green spaces like Broomfield and Groveland’s parks. Highly sought-after primary and secondary schools are nearby, making it an ideal choice for families. Excellent transport links are available with Southgate underground station (Piccadilly line) and Palmers Green station (trains to Moorgate) both under a mile away, offering convenient access to central London.
This home combines sleek modern design with practical living spaces, making it ideal for those who want the convenience of a turnkey home ready to move in!
- COUNCIL TAXA payment made to your local authority in order to pay for local services like schools, libraries, and refuse collection. The amount you pay depends on the value of the property.Read more about council Tax in our glossary page.
- Band: TBC
- PARKINGDetails of how and where vehicles can be parked, and any associated costs.Read more about parking in our glossary page.
- Yes
- GARDENA property has access to an outdoor space, which could be private or shared.
- Yes
- ACCESSIBILITYHow a property has been adapted to meet the needs of vulnerable or disabled individuals.Read more about accessibility in our glossary page.
- Ask agent
Waterfall Road, London, N14
Add an important place to see how long it'd take to get there from our property listings.
__mins driving to your place
Your mortgage
Notes
Staying secure when looking for property
Ensure you're up to date with our latest advice on how to avoid fraud or scams when looking for property online.
Visit our security centre to find out moreDisclaimer - Property reference BAR190232. The information displayed about this property comprises a property advertisement. Rightmove.co.uk makes no warranty as to the accuracy or completeness of the advertisement or any linked or associated information, and Rightmove has no control over the content. This property advertisement does not constitute property particulars. The information is provided and maintained by Martyn Gerrard, Land & New Homes. Please contact the selling agent or developer directly to obtain any information which may be available under the terms of The Energy Performance of Buildings (Certificates and Inspections) (England and Wales) Regulations 2007 or the Home Report if in relation to a residential property in Scotland.
*This is the average speed from the provider with the fastest broadband package available at this postcode. The average speed displayed is based on the download speeds of at least 50% of customers at peak time (8pm to 10pm). Fibre/cable services at the postcode are subject to availability and may differ between properties within a postcode. Speeds can be affected by a range of technical and environmental factors. The speed at the property may be lower than that listed above. You can check the estimated speed and confirm availability to a property prior to purchasing on the broadband provider's website. Providers may increase charges. The information is provided and maintained by Decision Technologies Limited. **This is indicative only and based on a 2-person household with multiple devices and simultaneous usage. Broadband performance is affected by multiple factors including number of occupants and devices, simultaneous usage, router range etc. For more information speak to your broadband provider.
Map data ©OpenStreetMap contributors.








