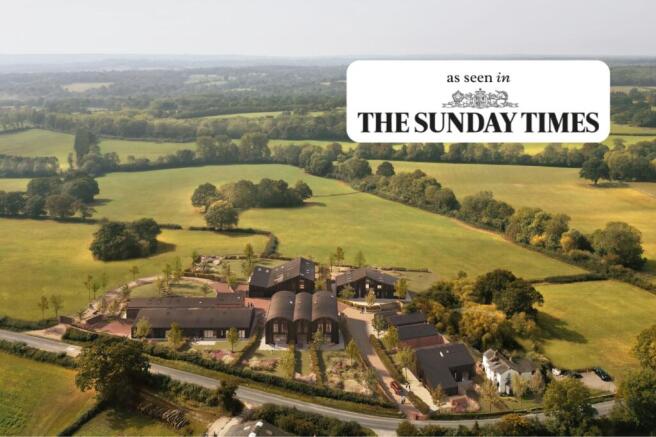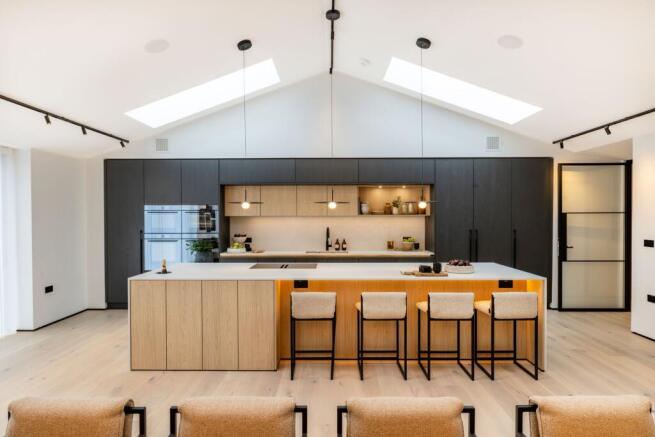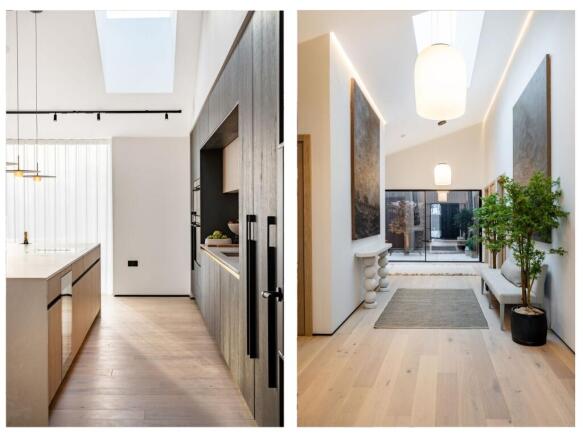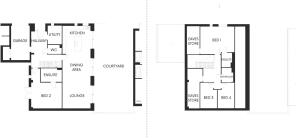Hartfield Road, Cowden, TN8

- PROPERTY TYPE
Detached
- BEDROOMS
4
- BATHROOMS
3
- SIZE
2,766 sq ft
257 sq m
- TENUREDescribes how you own a property. There are different types of tenure - freehold, leasehold, and commonhold.Read more about tenure in our glossary page.
Freehold
Key features
- Super energy efficient, highly-sustainable, net zero carbon architectural barn style home
- Modern Structural Insulated Panels (SIP's) and Vapor Control Layer ensure an unbroken insulated envelope and ensure airtight properties
- Measures to reduce the carbon footprint include: low-carbon concrete, Air Source Heat Pump, Mechanical Ventilation & Heat Recovery, solar panels
- Residents enjoy privileged access to 36.625 acres of stunning, pristine Kent countryside
Description
Welcome to Hartdene Barns — where sustainability and super energy-efficient design seamlessly blend with luxury living.
This exclusive gated development, built to meet the rigorous RIBA Climate Challenge, comprises just nine architecturally designed, net zero homes. Set within nearly 37 acres of stunning Kent countryside designated as an Area of Outstanding Natural Beauty, the site offers spectacular panoramic views across rolling fields and woodlands. Each home has been thoughtfully crafted to not only harmonise beautifully with its natural surroundings but also to provide the very best in contemporary luxury, comfort, and sustainable living.
The homes are designed to integrate effortlessly with the landscape, boasting generous, light-filled living spaces with soaring vaulted ceilings. These spacious, luxurious homes combine elegance with cutting-edge environmental technology to deliver nearly zero running costs, setting a new standard for responsible and refined living.
Barn 4 is an exceptional four-bedroom detached family home, designed to accommodate modern lifestyles with flexibility and style. Set within this unique gated community, the property offers a superb blend of indoor and outdoor living, enhanced by a private garage and generous parking facilities. This home comprises:
Hallway
Step into a welcoming entrance hallway that provides direct access to the integral garage, utility room, guest W.C., a versatile ground-floor bedroom, and the expansive open-plan living area. The flow is intuitive, balancing practical day-to-day living with elegant design.
Kitchen & Dining Space (dual aspect, 8.5m x 4.7m with feature height ceilings)
The heart of the home, this bespoke kitchen by Ornate Kitchens showcases sleek Caesarstone mineral work surfaces paired with premium VZUG integrated appliances. A central island offers the perfect spot for casual dining and entertaining, while two sliding doors open out onto a spacious courtyard, blurring the lines between indoor comfort and outdoor relaxation.
Lounge (5.5m x 4.7m with feature height ceilings)
A generous, light-filled lounge with sliding doors that lead directly to the rear garden. This elegant space is perfect for both intimate family moments and larger social gatherings, with the garden views enhancing the sense of tranquillity.
Downstairs W.C.
Conveniently placed for guests and daily use.
Utility Room
A practical, well-equipped room designed to keep household tasks organised and discreet.
Bedroom 2 (5.1m x 4.3m)
A spacious ground-floor bedroom offering direct access to the garden and an ensuite shower room. Ideal for guests, older family members, or those seeking one-level living without compromise.
Integral Tandem Garage (5.8m x 3.2m)
Featuring internal storage space, an electric up-and-over rolling door, and both hot and cold taps—perfect for vehicles, bikes, and extra storage needs.
First Floor
Master Bedroom (5.8m x 4.4m)
A peaceful and luxurious master suite boasting a beautifully appointed ensuite shower room—designed to be a private sanctuary at the end of the day.
Bedroom 3 (4.4m x 2.9m)
A versatile bedroom, suitable for family, guests, or a home office.
Bedroom 4 (4.4m x 2.9m)
Another well-proportioned bedroom, perfect for children or visitors.
Family Bathroom Suite
A stylish and modern bathroom designed with comfort and practicality in mind, serving the family bedrooms.
Outside
The property benefits from off-road parking located conveniently in front of the garage. The rear garden is a beautifully landscaped space, complete with a generous patio area ideal for alfresco dining and entertaining, a lawn perfect for play or relaxation, and a striking 15m x 6.6m courtyard adjoining the open-plan living space—perfect for soaking up the peaceful surroundings and enjoying outdoor living at its best.
Communal Features
Life at Hartdene Barns transcends the ordinary — it is an invitation to embrace an extraordinary rural lifestyle within a vibrant and exclusive community. Residents enjoy privileged access to 36.625 acres of stunning, pristine Kent countryside, where wildflower meadows bloom, expansive green spaces invite relaxation, and tranquil walking paths meander gracefully through the natural landscape.
Hartdene isn’t just a place to live. It’s a place to breathe.
Enhancing this unparalleled setting are the private luxury allotments, expertly managed by our esteemed partners at Roots Allotments — champions of sustainable, chemical-free organic growing. These thoughtfully maintained allotments are available to residents at no running cost until June 2027*, providing a seamless opportunity to cultivate fresh, seasonal produce and foster a deeper, more meaningful connection with the land and community.
* From The Sunday Times April 2025
"We wanted to create a clear distinction between gardens, designed for relaxation and entertainment, and allotments, which can provide a regular source of organic fruit and vegetables”, says Michael Wynne, the co-founder of Q New Homes. “Residents can choose to get involved as much or as little as they like, or simply receive produce tailored to their preference, delivered right to their door. The idea is that the allotments should be a joy to use, never a burden. They may even find that it helps to build relationships with neighbours and promote a more active lifestyle”.
*Disclaimer – Photography in this marketing may be taken from another unit within the Hartdene Barns development. Information is intended as a guide only and must not be relied upon as a statement of fact. This does not form the basis of a contract of any part thereof. The descriptions, distances and other information are believed to be correct, but their accuracy is not guaranteed. Any intending purchaser must therefore satisfy themselves by inspection or otherwise as to their correctness. We reserve the right to alter the specification without notice and substitute materials, equipment or fittings for similar quality.
EPC Rating: A
Communal Garden
Luxury Private Allotments
Parking - Garage
Integral garage with EV charger
- COUNCIL TAXA payment made to your local authority in order to pay for local services like schools, libraries, and refuse collection. The amount you pay depends on the value of the property.Read more about council Tax in our glossary page.
- Ask agent
- PARKINGDetails of how and where vehicles can be parked, and any associated costs.Read more about parking in our glossary page.
- Garage
- GARDENA property has access to an outdoor space, which could be private or shared.
- Private garden,Communal garden
- ACCESSIBILITYHow a property has been adapted to meet the needs of vulnerable or disabled individuals.Read more about accessibility in our glossary page.
- Ask agent
Energy performance certificate - ask agent
Hartfield Road, Cowden, TN8
Add an important place to see how long it'd take to get there from our property listings.
__mins driving to your place
Get an instant, personalised result:
- Show sellers you’re serious
- Secure viewings faster with agents
- No impact on your credit score
Your mortgage
Notes
Staying secure when looking for property
Ensure you're up to date with our latest advice on how to avoid fraud or scams when looking for property online.
Visit our security centre to find out moreDisclaimer - Property reference 0c6cf7d3-ceff-4459-b973-1b5892a249e4. The information displayed about this property comprises a property advertisement. Rightmove.co.uk makes no warranty as to the accuracy or completeness of the advertisement or any linked or associated information, and Rightmove has no control over the content. This property advertisement does not constitute property particulars. The information is provided and maintained by Move Revolution, Covering Surrey/Sussex. Please contact the selling agent or developer directly to obtain any information which may be available under the terms of The Energy Performance of Buildings (Certificates and Inspections) (England and Wales) Regulations 2007 or the Home Report if in relation to a residential property in Scotland.
*This is the average speed from the provider with the fastest broadband package available at this postcode. The average speed displayed is based on the download speeds of at least 50% of customers at peak time (8pm to 10pm). Fibre/cable services at the postcode are subject to availability and may differ between properties within a postcode. Speeds can be affected by a range of technical and environmental factors. The speed at the property may be lower than that listed above. You can check the estimated speed and confirm availability to a property prior to purchasing on the broadband provider's website. Providers may increase charges. The information is provided and maintained by Decision Technologies Limited. **This is indicative only and based on a 2-person household with multiple devices and simultaneous usage. Broadband performance is affected by multiple factors including number of occupants and devices, simultaneous usage, router range etc. For more information speak to your broadband provider.
Map data ©OpenStreetMap contributors.





