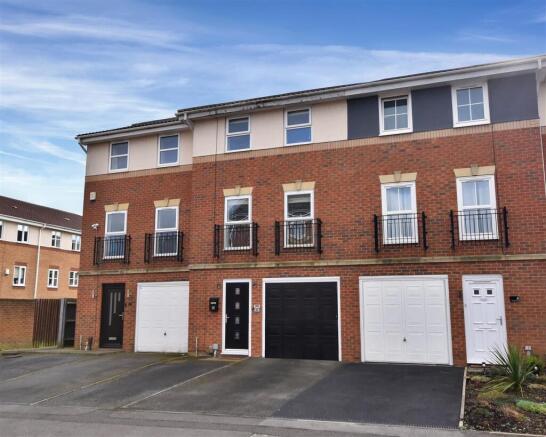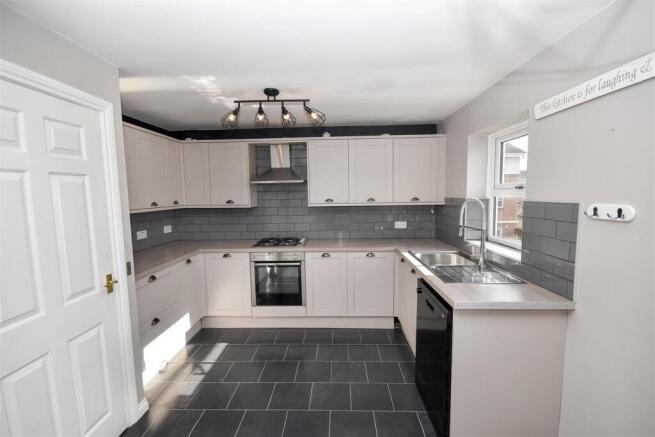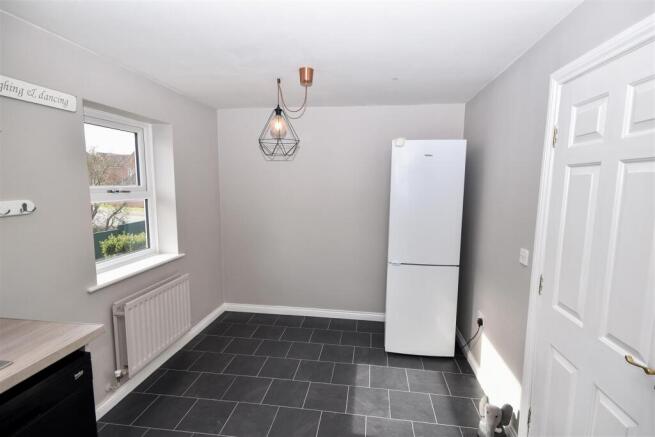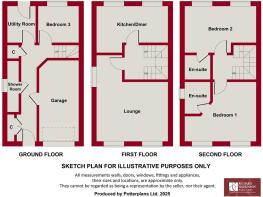Cludd Avenue, Newark

- PROPERTY TYPE
Terraced
- BEDROOMS
3
- BATHROOMS
2
- SIZE
1,317 sq ft
122 sq m
- TENUREDescribes how you own a property. There are different types of tenure - freehold, leasehold, and commonhold.Read more about tenure in our glossary page.
Freehold
Key features
- 3 Bedroom Mid- Terrace Family Home
- Accommodation over 3 Levels
- Family Dining Kitchen with Stylish Modern Units
- Spacious Lounge
- Ground Floor Shower Room and Utility
- 2 En Suites, Shower Room and Bathroom
- Single Garage and Driveway
- Landscaped Garden with Patio & Garden Room
- Gas Central Heating & UPVC DG
- EPC Rating D.
Description
The living accommodation has gas fired central heating and includes, on the ground floor, an entrance hallway with personal door to the integral garage, a useful shower room, utility room and versatile bed 3/study, ideal for those working from home. Moving to the first floor there is a spacious family lounge and dining kitchen, fitted with good quality shaker design units and cooking appliances. On the second floor, the property features two generously sized double bedrooms, both having en-suite bathrooms.
Outside, the landscaped rear garden offers a secluded space, perfect for outdoor gatherings or quiet evenings. The garden is designed with a low maintenance paved patio terrace and a timber constructed open bay garden room, ideal for alfresco entertaining.
Additionally, the property includes ample off road parking for one car on the front driveway, with additional storage available in the integral single garage.
In summary, this three-bedroom family home on Cludd Avenue is a wonderful opportunity for those looking for a modern, spacious, and well-located property in Newark close to amenities. With its attractive features and thoughtful design, it is sure to appeal to a wide range of buyers.
Newark is an attractive town ideally located for commuting to Nottingham, Lincoln, Leicester or London. Cludd Avenue is situated just one mile from Newark town centre and close to access points for the A1, A46 and A17. For those looking to commute fast trains are available from Newark Northgate railway station connecting to London King's Cross in approximately 75 minutes. Also there are regular rail services from Newark Castle to Lincoln and Nottingham. The town has a lovely Georgian Market Square which holds regular markets and events and has a good variety of independent shops, boutiques, bars, restaurants and cafes including Starbucks and Costa. The 12th Century Castle, riverside areas and the wonderful Parish Church are particular attractions to the town. Also there are Waitrose, Asda, Morrisons, Aldi and Lidl supermarkets and a recently opened M&S food hall. Nearby are good primary and secondary schools.
This three storey mid terrace house was built by Barrett Homes circa 2000. Constructed with brick elevations under a tiled roof covering the living accommodation benefits from a gas fired central heating system which had a new boiler fitted in around 2022 and there are uPVC double glazed replacement windows fitted circa 2020. Arranged over three levels the living accommodation can be described in more detail as follows:
Ground Floor -
Entrance Hall - 6.65m x 0.89m (21'10 x 2'11) - Composite double glazed front entrance door, built in double cloaks cupboard with coat hooks and shoe racks. Laminate floor in entrance area, the majority of the floor covering is ceramic tiled. Radiator, airing cupboard housing a Santon Premier hot water cylinder. Personal door to the single garage, staircase to first floor.
Shower Room - 2.69m x 0.84m (8'10 x 2'9) - Fitted with a white suite comprising low suite WC and pedestal wash hand basin. Tiled shower cubicle with glass screen door and a wall mounted shower.. Radiator, extractor fan.
Utility Room - 2.62m x 1.70m (8'7 x 5'7) - Fitted with base cupboards, working surfaces over and inset stainless steel sink and drainer with mixer tap. Tiling to splashbacks. Plumbing and space for automatic washing machine, space for a dryer. Ceramic tiled flooring, radiator, wall mounted Ideal Logic +Heat2 H30 gas fired central heating boiler fitted circa 2022. Manrose extractor fan, composite double glazed rear entrance door.
Study/Bedroom Three - 2.62m x 2.59m (8'7 x 8'6) - Radiator, uPVC double glazed window to rear elevation.
First Floor -
Landing - Staircase leading to second floor.
Dining Kitchen - 4.42m x 3.30m (14'6 x 10'10) - (narrowing to 8'6)
Two uPVC double glazed windows to rear elevation, double panelled radiator. Range of modern Shaker design wood effect kitchen units fitted circa 2020 include base cupboards and drawers including pan drawers, working surfaces over with inset stainless steel sink and drainer, mixer tap with spray hose attachment, tiling to splashbacks. Eye level wall mounted cupboards. Integral appliances include a NEFF electric oven, CDA gas hob, freestanding BEKO dishwasher.
Lounge - 4.45m x 4.27m (14'7 x 14') - (plus 5'10 x 4'9)
Two uPVC double glazed windows to the front elevation, single panelled radiator, double panelled radiator. Coved ceiling, double power point with USB, two single power point and one double power point, tv point, Virgin Media point.
Second Floor -
Landing -
Bedroom One - 4.45m x 2.77m (14'7 x 9'1) - (narrowing to 7'2 plus *'4 x 2'8)
Two uPVC double glazed windows to front elevation, radiator, built in double wardrobe with sliding mirrored doors incorporating hanging rail and shelves. Two double power points with USB, tv point, one single power point.
En-Suite Bathroom - 2.01m x 1.78m (6'7 x 5'10) - Radiator, extractor fan, ceramic tiled floor. White suite comprising wash hand basin with vanity cupboard below,, low suite WC, panelled bath with mixer tap and shower attachment. Part wall tiling to splashbacks.
Bedroom Two - 3.81m x 3.07m (12'6 x 10'1) - (narrowing to 8'5)
Radiator, two uPVC double glazed windows to rear elevation, loft access hatch. Two built in double wardrobes fitted along one wall with sliding doors, hanging rail and shelving.
En-Suite Shower Room - 1.63m x 1.55m (5'4 x 5'1) - White suite comprising low suite WC, wash hand basin and a gloss grey vanity unit below, tiling to splashbacks. Heated chrome towel radiator, extractor fan, ceramic tiled floor. Corner shower enclosure with glass screen door, tiled walls and a wall mounted shower.
Outside - To the frontage there is a tarmac driveway providing off road car parking and pathway to the front door.
Single Garage - 3.28m x 2.34m (10'9 x 7'8) - Up and over door, the walls are plastered, double power point and light. The garage has been divided with a part dividing wall and opening leading to:
Store - 2.34m x 2.13m (7'8 x 7') - Personal door leading to entrance hallway.
To the rear of the property there is a secluded rear garden which is laid out with a low maintenance paved patio terrace, path and gravelled area. Timber built open plan garden room creating a partly enclosed area suitable for those who enjoy outdoor entertaining.
Tenure - The property is freehold.
Services - Mains water, electricity, gas and drainage are all connected to the property.
Viewing - Strictly by appointment with the selling agents.
Possession - Vacant possession will be given on completion.
Mortgage - Mortgage advice is available through our Mortgage Adviser. Your home is at risk if you do not keep up repayments on a mortgage or other loan secured on it.
Council Tax - The property comes under Newark and Sherwood District Council Tax Band C.
Brochures
Cludd Avenue, Newark- COUNCIL TAXA payment made to your local authority in order to pay for local services like schools, libraries, and refuse collection. The amount you pay depends on the value of the property.Read more about council Tax in our glossary page.
- Band: C
- PARKINGDetails of how and where vehicles can be parked, and any associated costs.Read more about parking in our glossary page.
- Garage,Driveway
- GARDENA property has access to an outdoor space, which could be private or shared.
- Yes
- ACCESSIBILITYHow a property has been adapted to meet the needs of vulnerable or disabled individuals.Read more about accessibility in our glossary page.
- Ask agent
Cludd Avenue, Newark
Add an important place to see how long it'd take to get there from our property listings.
__mins driving to your place



Your mortgage
Notes
Staying secure when looking for property
Ensure you're up to date with our latest advice on how to avoid fraud or scams when looking for property online.
Visit our security centre to find out moreDisclaimer - Property reference 33719526. The information displayed about this property comprises a property advertisement. Rightmove.co.uk makes no warranty as to the accuracy or completeness of the advertisement or any linked or associated information, and Rightmove has no control over the content. This property advertisement does not constitute property particulars. The information is provided and maintained by Richard Watkinson & Partners, Newark. Please contact the selling agent or developer directly to obtain any information which may be available under the terms of The Energy Performance of Buildings (Certificates and Inspections) (England and Wales) Regulations 2007 or the Home Report if in relation to a residential property in Scotland.
*This is the average speed from the provider with the fastest broadband package available at this postcode. The average speed displayed is based on the download speeds of at least 50% of customers at peak time (8pm to 10pm). Fibre/cable services at the postcode are subject to availability and may differ between properties within a postcode. Speeds can be affected by a range of technical and environmental factors. The speed at the property may be lower than that listed above. You can check the estimated speed and confirm availability to a property prior to purchasing on the broadband provider's website. Providers may increase charges. The information is provided and maintained by Decision Technologies Limited. **This is indicative only and based on a 2-person household with multiple devices and simultaneous usage. Broadband performance is affected by multiple factors including number of occupants and devices, simultaneous usage, router range etc. For more information speak to your broadband provider.
Map data ©OpenStreetMap contributors.




