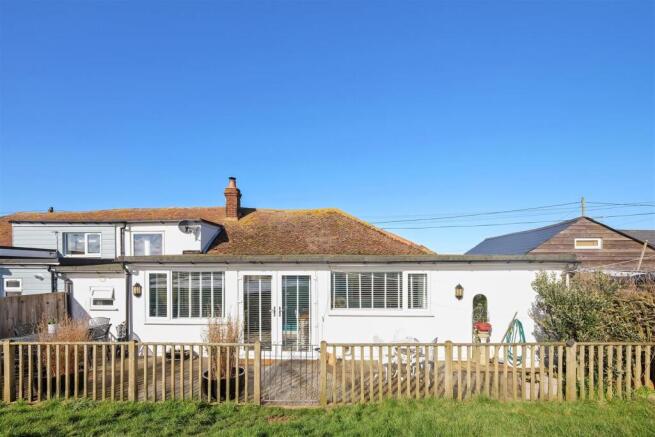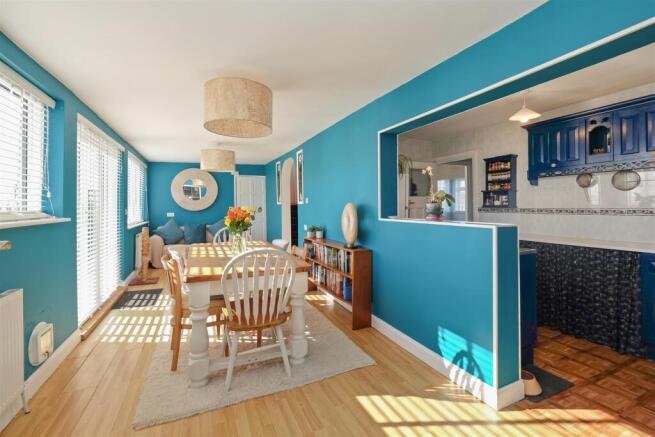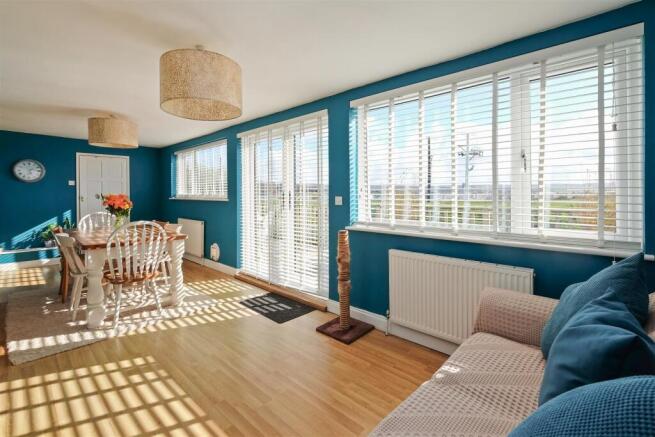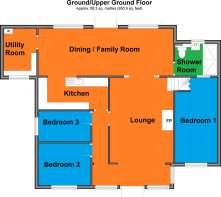
Faversham Road, Seasalter, Whitstable

- PROPERTY TYPE
Semi-Detached
- BEDROOMS
3
- BATHROOMS
1
- SIZE
947 sq ft
88 sq m
- TENUREDescribes how you own a property. There are different types of tenure - freehold, leasehold, and commonhold.Read more about tenure in our glossary page.
Freehold
Key features
- Deceptively Spacious Home
- Seafront & Coastal Walks On The Doorstep
- Views Over The Nature Reserve To The Rear
- Spacious, South Facing Dining/Family Room
- Useful Utility Room
- Contemporary Shower Room
- Integral Garage With Power & Light
- Flourishing & Fashionable Whitstable Town Centre (2.5 Miles)
- Faversham Market Town (6.5 Miles)
- Council Tax Band : B
Description
There is plenty of natural light creating a comfortable and inviting home. A good size lounge, kitchen semi open to a super dining/family room with a south facing aspect, practical utility room, contemporary shower room, dual aspect principal bedroom, second double bedroom and single room currently used as a home office.
Additionally, there is an integral garage with power and light, ideal for storage of bikes and beach equipment.
A South facing decked seating area spans the whole width of the property providing a low maintenance outside setting for rest and relaxation away from the everyday hustle and bustle.
Lounge - 6.17m x 3.56m (20'3 x 11'8) - Upvc double glazed windows and door to the front. Feature tiled fireplace with wooden surround. Two radiators. Tv aerial. Wireless central heating thermostat which can be placed in any room.
Kitchen - 3.86m x 1.83m (12'8 x 6') - Matching range of wall, base and drawer units. Inset stainless steel sink unit with mixer tap. Space for fridge/freezer. Space for freestanding electric cooker. Fully tiled walls. Opening to the dining room/family room.
Dining Room/Family Room - 7.62m x 2.69m (25' x 8'10) - Wall of Upvc double glazed windows overlooking the nature reserve. Upvc double glazed French doors opening to the South facing decked area. Two radiators. Wall mounted thermostat control for under floor heating in the bathroom.
Utility Room - 2.59m x 1.83m (8'6 x 6') - Upvc double glazed high level window. Wall mounted Glow Worm combination boiler. Fitted shelves. Space and plumbing for washing machine and dishwasher. Space for fridge/freezer. Vinyl floor tiles.
Inner Hallway - Radiator. Telephone point. Loft access.
Bedroom 1 - 4.88m x 2.39m (16' x 7'10) - Upvc double glazed window to the rear with extensive views over the nature reserve and Upvc double glazed window to the front with sea views. Radiator. Bi-fold door.
Bedroom 2 - 2.97m x 2.34m (9'9 x 7'8 ) - Upvc double glazed window to the front. Radiator.
Bedroom 3 - 2.92m x 1.85m (9'7 x 6'1 ) - Upvc double glazed window to the side. Radiator.
Shower Room - 2.13m x 1.78m (7' x 5'10) - Upvc obscure window to the rear. Suite comprising walk-in shower with mains operated shower unit, hand held shower attachment, rainwater shower head and glass screen, vanity unit with inset wash hand basin and drawers below and concealed cistern WC. Wall mounted cabinet. Heated towel rail. Extractor fan. Fully tiled walls and floor. Under floor heating.
Rear Garden - Enclosed decked area. Exterior tap. Exterior lights. Gate to the nature reserve.
Front Garden - Ample off road parking. Driveway to the garage. Exterior lighting.
Garage - 4.78m x 2.39m (15'8 x 7'10) - Remote roller door. Power and light.
Lifestyle & Amenities - With the beach just a stone’s throw away, this home is ideally located for a leisurely stroll along the coastline into vibrant Whitstable, a flourishing and fashionable seaside town, with trendy boutiques, coffee shops, pubs and restaurants.
If you prefer something a little quieter, the nature reserve can be accessed via a pedestrian gate from the decking.
A walk in the opposite direction will take you to The Sportsman, a Micheline star restaurant and pub with views over the estuary.
If you wish to continue your stroll along the shoreline, follow the Saxon Shore Way towards the market town of Faversham – a circular route (approx 11.4km). A super trail to experience nature at its best.
On a clear day, looking out over the sea the Isle of Sheppey and Southend can be seen in the distance together with The Red Sands Sea Forts situated just off the Whitstable coast.
There are two favoured restaurants/public houses nearby, The Oyster Pearl (0.3 miles) and The Rose In Bloom (1.4 miles).
Tenure - This property is Freehold
Council Tax Band - Band B: £1,791.42 2025/26
(may we respectfully request that interested parties make their own enquiries)
Dimensions & Floorplans - Floorplans are intended to give a general indication of the property layout. Dimensions should not be used for carpet or flooring sizes, appliances or items of furniture.
Brochures
Faversham Road, Seasalter, Whitstable- COUNCIL TAXA payment made to your local authority in order to pay for local services like schools, libraries, and refuse collection. The amount you pay depends on the value of the property.Read more about council Tax in our glossary page.
- Band: B
- PARKINGDetails of how and where vehicles can be parked, and any associated costs.Read more about parking in our glossary page.
- Garage,Driveway
- GARDENA property has access to an outdoor space, which could be private or shared.
- Yes
- ACCESSIBILITYHow a property has been adapted to meet the needs of vulnerable or disabled individuals.Read more about accessibility in our glossary page.
- Ask agent
Faversham Road, Seasalter, Whitstable
Add an important place to see how long it'd take to get there from our property listings.
__mins driving to your place
Get an instant, personalised result:
- Show sellers you’re serious
- Secure viewings faster with agents
- No impact on your credit score
Your mortgage
Notes
Staying secure when looking for property
Ensure you're up to date with our latest advice on how to avoid fraud or scams when looking for property online.
Visit our security centre to find out moreDisclaimer - Property reference 33719735. The information displayed about this property comprises a property advertisement. Rightmove.co.uk makes no warranty as to the accuracy or completeness of the advertisement or any linked or associated information, and Rightmove has no control over the content. This property advertisement does not constitute property particulars. The information is provided and maintained by Spiller Brooks Estate Agents, Whitstable. Please contact the selling agent or developer directly to obtain any information which may be available under the terms of The Energy Performance of Buildings (Certificates and Inspections) (England and Wales) Regulations 2007 or the Home Report if in relation to a residential property in Scotland.
*This is the average speed from the provider with the fastest broadband package available at this postcode. The average speed displayed is based on the download speeds of at least 50% of customers at peak time (8pm to 10pm). Fibre/cable services at the postcode are subject to availability and may differ between properties within a postcode. Speeds can be affected by a range of technical and environmental factors. The speed at the property may be lower than that listed above. You can check the estimated speed and confirm availability to a property prior to purchasing on the broadband provider's website. Providers may increase charges. The information is provided and maintained by Decision Technologies Limited. **This is indicative only and based on a 2-person household with multiple devices and simultaneous usage. Broadband performance is affected by multiple factors including number of occupants and devices, simultaneous usage, router range etc. For more information speak to your broadband provider.
Map data ©OpenStreetMap contributors.





