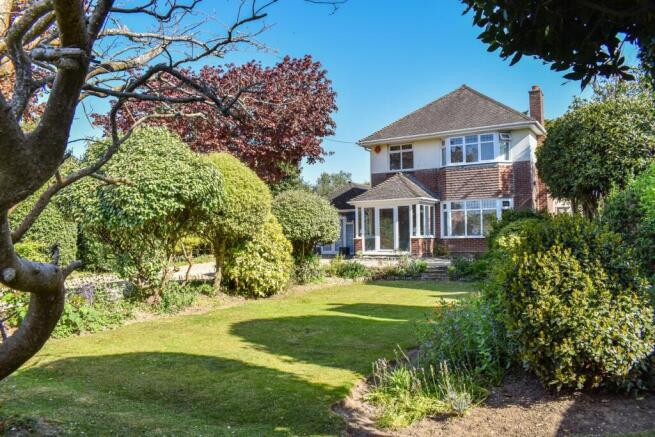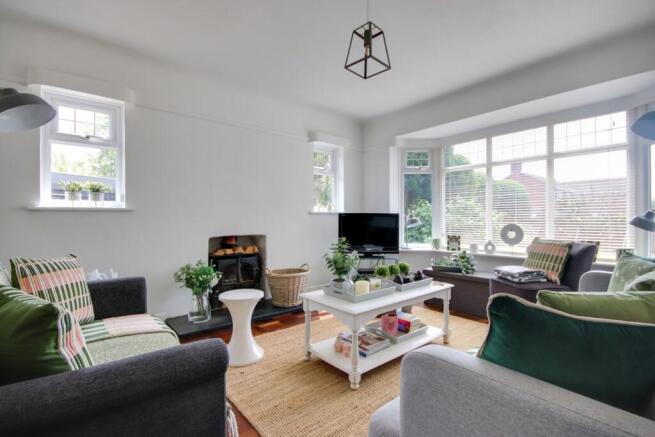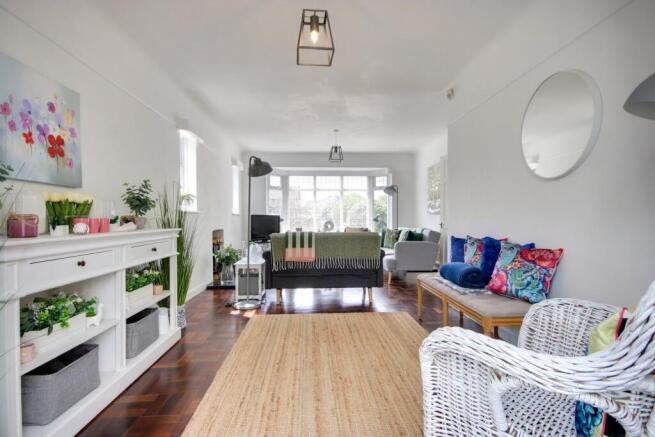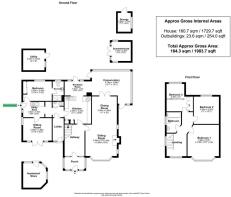
Keyhaven Road, Milford on Sea, Lymington, SO41

- PROPERTY TYPE
Detached
- BEDROOMS
4
- BATHROOMS
2
- SIZE
Ask agent
- TENUREDescribes how you own a property. There are different types of tenure - freehold, leasehold, and commonhold.Read more about tenure in our glossary page.
Freehold
Key features
- Self-contained annexe
- Detached characterful family home
- Large secluded plot
- Ample parking for cars and boats
- Four bedroom, two bathroom detached house
Description
A charming detached family home with a self-contained annexe, offering a total of four bedrooms, two bathrooms, and three reception rooms. Nestled in the heart of Milford on Sea, a vibrant coastal village known for its safe swimming beaches, the property is just a short, level walk from the village green. Set on a spacious and secluded plot, it boasts beautifully landscaped front and rear gardens enclosed by a Grade II listed wall, along with ample parking for cars and boats. There is also potential to extend and enhance the property further, subject to the necessary planning permissions. Energy Performance Rating - D.
Situated within the heart of the thriving coastal village of Milford on Sea, positioned between the Georgian market towns of both Lymington and Christchurch. This popular village has a variety of boutique shops, several high-quality restaurants, three pubs, a tennis/squash club and a lively, ever active Community Centre. It is arguably one of the most sought-after villages on the South Coast. The beaches offer crystal clear waters, making them ideal for swimming and water sports. The picturesque hamlet of Keyhaven is also within an easy walk from the property and has two sailing clubs, river moorings and offers the opportunity to enjoy a range of water sports. The deep-water marinas at Lymington, where there are world-class yachting facilities, are within only 6 miles. The New Forest National Park is also within a few miles offering extensive walking and riding throughout.
A glazed sunroom welcomes you to the property, leading to the front door and into a spacious reception hallway featuring original stripped flooring and a staircase to the first floor. The home benefits from an additional front entrance, along with a separate side entrance providing access to the annex. The main living room is bright and inviting, with a large south-facing picture bay window that fills the space with natural light. It also features an inset log-burning stove and flows seamlessly into the dining area. At one end, glazed Crittall-framed doors open into a beautiful hardwood garden room, which enjoys views over the rear garden and has glazed doors leading to both the side and rear of the house. This generous space is open to both the breakfast room and the kitchen. The kitchen is fitted with a range of storage cupboards and has space for appliances, including a fridge freezer, dishwasher, and oven. A large opening connects it to the breakfast dining area, where glazed double doors provide access to the rear garden. The area is also open to the garden room, enhancing the sense of space and light. From the kitchen, a door leads to an inner hallway, where there is an additional front entrance, a cloakroom, and space for an upright freezer or tumble dryer.
A charming turning staircase from the reception hallway leads to the first-floor landing, where a loft hatch with a fitted ladder provides access to additional storage space. There are three bright and airy double bedrooms on this level, one of which benefits from ample fitted cupboards. All bedrooms are served by the family bathroom, which includes a bath with an overhead shower, a hand basin, a heated towel rail, and a WC.
Annex:
Steps lead down to a utility area equipped with plumbing for a washing machine, storage cupboards, and a sink unit—ideal for conversion into a kitchenette for the annex. A side entrance door provides independent access, while a separate door leads to the annex’s sitting room, which features a wall of glazing with doors opening to the front of the property. Another door from the utility area leads to the annex’s double bedroom, complete with an ensuite shower room.
The main house is centrally positioned within a generous plot, featuring a charming, mature south-facing lawn with well-established planting at the front. A gravel driveway extends from wooden entrance gates set into the high, Grade II listed brick wall, ensuring excellent privacy. The driveway offers ample parking for multiple vehicles and leads to a timber carport. Throughout the grounds, there are four timber outbuildings, providing additional storage or potential workspace. Access is available on both sides of the house. The rear garden is predominantly laid to lawn, complemented by a vegetable area, mature trees, and a variety of shrubs and plants. A timber studio sits within the garden, while a terrace and decking area at the rear of the house offer inviting outdoor spaces for relaxation and entertaining.
Services
Tenure: Freehold
Council Tax - E
EPC - D Current: 64 Potential: 75
Property Construction: Brick elevations with tile roof
Utilities: Mains electricity, gas, water and drainage
Heating: Gas central heating
Restrictive Covenants: Yes, please contact agent for further details
Broadband: Cable broadband. Ultrafast broadband speeds of up to 1000mbps is available at this property
Flood Risk: Very low
Conservation Area: No
Parking: Private driveway
Construction Type
Brick elevations with tile roof
Brochures
Brochure 1- COUNCIL TAXA payment made to your local authority in order to pay for local services like schools, libraries, and refuse collection. The amount you pay depends on the value of the property.Read more about council Tax in our glossary page.
- Band: E
- PARKINGDetails of how and where vehicles can be parked, and any associated costs.Read more about parking in our glossary page.
- Driveway
- GARDENA property has access to an outdoor space, which could be private or shared.
- Yes
- ACCESSIBILITYHow a property has been adapted to meet the needs of vulnerable or disabled individuals.Read more about accessibility in our glossary page.
- Ask agent
Keyhaven Road, Milford on Sea, Lymington, SO41
Add an important place to see how long it'd take to get there from our property listings.
__mins driving to your place
Get an instant, personalised result:
- Show sellers you’re serious
- Secure viewings faster with agents
- No impact on your credit score
Your mortgage
Notes
Staying secure when looking for property
Ensure you're up to date with our latest advice on how to avoid fraud or scams when looking for property online.
Visit our security centre to find out moreDisclaimer - Property reference 28765143. The information displayed about this property comprises a property advertisement. Rightmove.co.uk makes no warranty as to the accuracy or completeness of the advertisement or any linked or associated information, and Rightmove has no control over the content. This property advertisement does not constitute property particulars. The information is provided and maintained by Spencers, Lymington. Please contact the selling agent or developer directly to obtain any information which may be available under the terms of The Energy Performance of Buildings (Certificates and Inspections) (England and Wales) Regulations 2007 or the Home Report if in relation to a residential property in Scotland.
*This is the average speed from the provider with the fastest broadband package available at this postcode. The average speed displayed is based on the download speeds of at least 50% of customers at peak time (8pm to 10pm). Fibre/cable services at the postcode are subject to availability and may differ between properties within a postcode. Speeds can be affected by a range of technical and environmental factors. The speed at the property may be lower than that listed above. You can check the estimated speed and confirm availability to a property prior to purchasing on the broadband provider's website. Providers may increase charges. The information is provided and maintained by Decision Technologies Limited. **This is indicative only and based on a 2-person household with multiple devices and simultaneous usage. Broadband performance is affected by multiple factors including number of occupants and devices, simultaneous usage, router range etc. For more information speak to your broadband provider.
Map data ©OpenStreetMap contributors.





