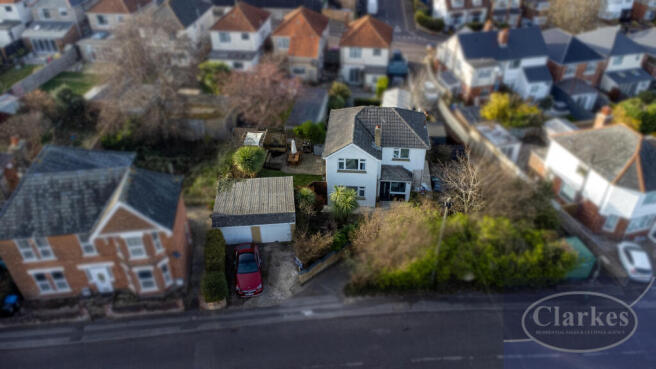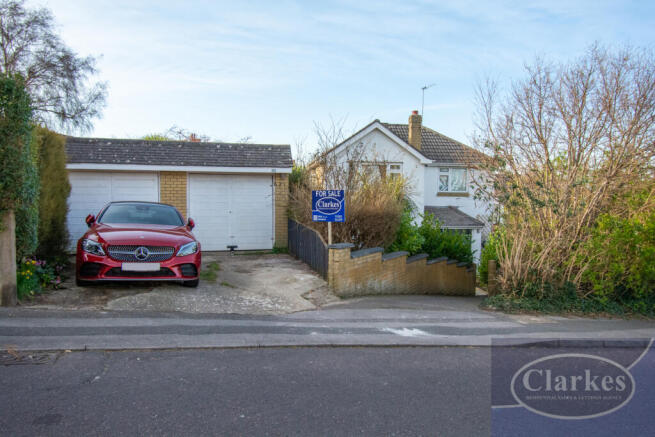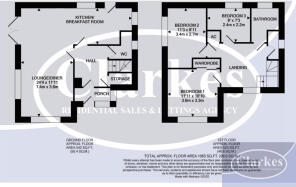Nursery Road, Bournemouth, Dorset

- PROPERTY TYPE
Detached
- BEDROOMS
3
- BATHROOMS
1
- SIZE
Ask agent
- TENUREDescribes how you own a property. There are different types of tenure - freehold, leasehold, and commonhold.Read more about tenure in our glossary page.
Freehold
Key features
- MODERN, SPACIOUS THREE BEDROOM DETACHED HOUSE
- GARAGE AND OFF-ROAD PARKING
- SET BACK FROM THE ROAD
- SOUGHT-AFTER LOCAL PRIMARY, SECONDARY SCHOOLS AND GRAMMAR SCHOOLS
- OPEN PLAN LIVING, DINING, KITCHEN SPACE LEADING TO SECURE GARDEN
- DOWNSTAIRS W.C.
- PORCH AND SPACIOUS ENTRANCE HALL
- GARDEN WRAPS AROUND THE WHOLE PROPERTY
- CONTEMPORARY BATHROOM WITH L-SHAPED BATH/SHOWER
- CONVENIENT FOR MOORDOWN HIGH STREET, and TRANSPORT LINKS
Description
Key Features
• Recently renovated throughout: New flooring, radiators, boiler, and upgraded electrical unit.
• Open-plan living area: Enhanced with structural adjustments to maximize space and light, featuring a contemporary kitchen and dining area.
• Modern bathroom suite: Installed in 2023 with high-quality fittings, including bluetooth-enabled mirror and luxury fixtures.
• Ample storage: Includes a gallery landing with built-in cupboards and a utility laundry area.
• Landscaped gardens:Wrap-around garden with patio, lawn, and planting areas, and pergola.
• Garage and parking: Off-street parking and a brick-built garage with power and light.
INTERIOR:
-Entrance Porch: The home welcomes you with a bright entrance porch, featuring double-aspect obscured windows, retro tiled flooring, and part-wood panelled walls. A double-glazed door with an obscured glazed side light leads into the hallway.
Hallway:
- Fitted with cream carpets and provides access to the ground floor accommodation.
- Features include a central heating thermostat, a large under-stairs storage cupboard (housing the 2021 electric consumer unit), and a radiator.
-Ground Floor W.C.: A convenient L-shaped cloakroom includes an obscured side window, a chrome heated towel radiator, a wash hand basin, and a toilet.
Open Living Space:
- Kitchen/Living Room/Diner: A stunning open-plan space designed for modern living. The kitchen, fitted in 2021 by Wren, boasts a 25-year warranty from new and modern fixtures, including a marble-effect work surface, integrated appliances, drinks fridge, and a new Worcester combi boiler (January 2024). A structural wall was removed between the kitchen and dining areas, creating a bright and spacious layout approved by a structural engineer and building regulations. French doors lead directly to the rear garden.
First Floor Landing
- The gallery-style landing is spacious and well-lit, with a double-glazed front window and an obscured window on the half-return.
- A utility laundry room provides space for a tumble dryer, and additional storage is located between the second and third bedrooms (WAS a seperate WC as seen on floorplan).
- Bathroom: Recently updated in August 2023, the bathroom features an elegant suite from Easy Bathrooms. Highlights include a panelled L-shaped bath with a thermostat shower, a wash hand basin with waterfall tap and storage, a bluetooth and anti-steam mirror, as well as a heated towel radiator.
Bedrooms:
• Master Bedroom: A spacious master bedroom with double-glazed windows, fitted wardrobes with sliding doors, and a radiator.
• Bedroom Two: A large double room with ample storage, double glazing, and a radiator.
• Bedroom Three: Currently decorated as a nursery, this charming room includes a radiator and double-glazed window.
EXTERNAL:
Garage and parking: The property includes off-street parking and a brick-built garage with power, lighting, and a rear window.
Wrap around garden: Front and Side Garden: The tiered garden is landscaped with shingle, shrubs, and a hard-standing side area that provides gated access to the rear garden. An outside tap and electrical point has also been installed for convenience. Rear Garden: This westerly-facing garden is perfect for outdoor enjoyment, with a patio area, lawn, and raised planting beds filled with shrubs.
This modernized family home combines stylish interiors with functional upgrades, creating a welcoming and efficient living space. The open-plan layout, quality finishes, and landscaped gardens ensure this property stands out as an excellent opportunity for buyers seeking a move-in-ready home.
Area:
Moordown is a charming community which offers a wonderful blend of tranquillity in tree lined avenues and convenience with its local shops.
This area boasts a choice of excellent local schools, including Moordown St John's Church of England Primary School, Hill View Primary School, and Winton Primary School making it a popular choice for young families. Close to Grammar schools. You'll find a variety of amenities within close proximity, including shops, supermarkets, and local eateries. Redhill Park and Winton Recreation Ground provide picturesque settings for leisurely walks or family outings. The Stour River and Nature reserve is also within easy reach.
All rooms have been measured with electronic laser and are approximate only. None of the services to the above property have been tested by ourselves and we cannot guarantee that the installations described in the details are in perfect working order. Clarkes Residential Sales and Lettings for themselves and for the vendors or lessors produce these brochures in good faith and are for guidance only. They do not constitute any part of a contract and are correct to the best of our knowledge at the time of going to press.
- COUNCIL TAXA payment made to your local authority in order to pay for local services like schools, libraries, and refuse collection. The amount you pay depends on the value of the property.Read more about council Tax in our glossary page.
- Band: D
- PARKINGDetails of how and where vehicles can be parked, and any associated costs.Read more about parking in our glossary page.
- Yes
- GARDENA property has access to an outdoor space, which could be private or shared.
- Yes
- ACCESSIBILITYHow a property has been adapted to meet the needs of vulnerable or disabled individuals.Read more about accessibility in our glossary page.
- Ask agent
Nursery Road, Bournemouth, Dorset
Add an important place to see how long it'd take to get there from our property listings.
__mins driving to your place



Your mortgage
Notes
Staying secure when looking for property
Ensure you're up to date with our latest advice on how to avoid fraud or scams when looking for property online.
Visit our security centre to find out moreDisclaimer - Property reference MLT-64715099. The information displayed about this property comprises a property advertisement. Rightmove.co.uk makes no warranty as to the accuracy or completeness of the advertisement or any linked or associated information, and Rightmove has no control over the content. This property advertisement does not constitute property particulars. The information is provided and maintained by Clarkes Estate Agents, Bournemouth. Please contact the selling agent or developer directly to obtain any information which may be available under the terms of The Energy Performance of Buildings (Certificates and Inspections) (England and Wales) Regulations 2007 or the Home Report if in relation to a residential property in Scotland.
*This is the average speed from the provider with the fastest broadband package available at this postcode. The average speed displayed is based on the download speeds of at least 50% of customers at peak time (8pm to 10pm). Fibre/cable services at the postcode are subject to availability and may differ between properties within a postcode. Speeds can be affected by a range of technical and environmental factors. The speed at the property may be lower than that listed above. You can check the estimated speed and confirm availability to a property prior to purchasing on the broadband provider's website. Providers may increase charges. The information is provided and maintained by Decision Technologies Limited. **This is indicative only and based on a 2-person household with multiple devices and simultaneous usage. Broadband performance is affected by multiple factors including number of occupants and devices, simultaneous usage, router range etc. For more information speak to your broadband provider.
Map data ©OpenStreetMap contributors.




