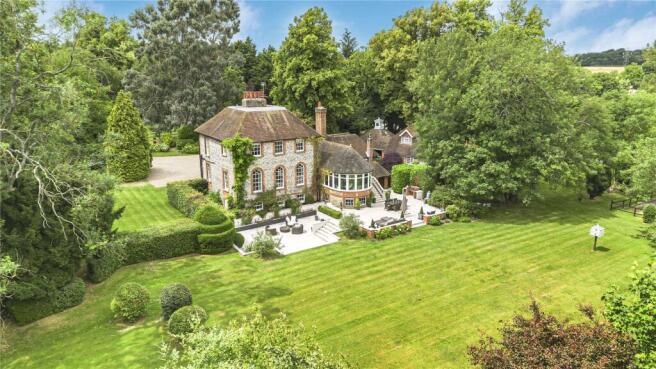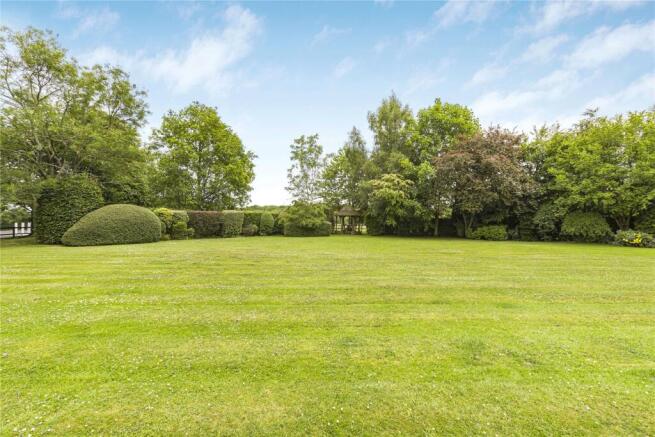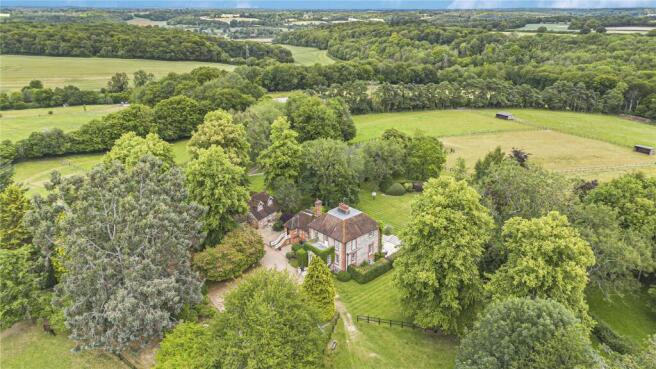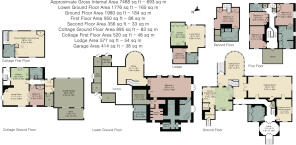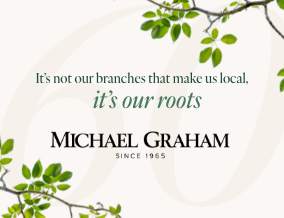
Sheepcote Dell Road, Holmer Green, High Wycombe, Buckinghamshire, HP15

- PROPERTY TYPE
Detached
- BEDROOMS
5
- BATHROOMS
4
- SIZE
5,062-7,468 sq ft
470-694 sq m
- TENUREDescribes how you own a property. There are different types of tenure - freehold, leasehold, and commonhold.Read more about tenure in our glossary page.
Freehold
Key features
- Grade II listed former Rothschild hunting Lodge
- Long treelined driveway
- Gardens and paddocks in excess of 4 acres in total
- Separate lodge and cottage in the grounds
- Five bedrooms and four bathrooms
- Three reception rooms
- Terrace ideal for entertaining
- Secluded edge of village location
Description
The original George II flint and brick building is a double- fronted, three bay house with box sash windows on the ground and first floors, and second storey north facing dormers in the clay tiled hipped roof; internal arches are echoed in the ground floor arched sash windows overlooking the rear garden. Front steps lead to the original glazed front door with a fanlight beneath a pedimented portico, supported by columns with ionic capitals.
About The House cont'd
The house retains many Georgian features including wooden fireplaces, panelled doors, stucco coving and ceiling roses, and the central staircase with its barley twist balusters, but the modern internal refurbishment has created versatile accommodation that is in accord with contemporary living. The 1970s single storey extension, the cottage, and the lodge have been constructed of the same materials and in a sympathetic style to the main house. Holmer Ridings has approx. 5,062 sq. ft. of accommodation arranged over two floors. The main house can be accessed via the front door, which leads to a lobby with further glazed doors to the hall, with the central staircase accessing the first and second floors. On the ground floor there is the old dining room (currently a treatment room), a cloakroom and the drawing room. The kitchen/breakfast room, which opens to the dining room, can be accessed from the main house or via stone balustraded steps leading from the drive into a boot (truncated)
Office
The lower ground floor, in the old part of the building, once comprised the kitchens and sculleries. From the dining room, a curved contemporary American walnut staircase with glass balustrades and slate walls, accesses the office. With sash windows in a curve, recalling the shape of the dining room above, the office has panelled walls with built-in book cases and storage, and the floor, like the living area above, is Travertine.
Principal Bedroom
Double American walnut doors open to the 29 ft. by 15 ft. principal bedroom, which has three sash basement windows over the terrace and double-glazed French windows opening to the side terrace. There is a TV point and underfloor heating, which carries through to the en suite bathroom and the dressing rooms. A door from the bedroom opens to the walnut panelled, stone floored bathroom with French doors to the side terrace, a stand-alone bath, and a WC in a frosted glass compartment. A walk-through accesses a fully tiled shower room with a steam shower and a further modern stone basin. This in turn accesses both dressing rooms (with sash basement windows), which are fitted with extensive bespoke walnut storage, including hanging space, shelves, and drawers, and lead back into the bedroom. The boiler room, for the oil-fired central heating, is accessed from the larger dressing room.
Ground Floor
Double American walnut doors open to the 29 ft. by 15 ft. principal bedroom, which has three sash basement windows over the terrace and double-glazed French windows opening to the side terrace. There is a TV point and underfloor heating, which carries through to the en suite bathroom and the dressing rooms. A door from the bedroom opens to the walnut panelled, stone floored bathroom with French doors to the side terrace, a stand-alone bath, and a WC in a frosted glass compartment. A walk-through accesses a fully tiled shower room with a steam shower and a further modern stone basin. This in turn accesses both dressing rooms (with sash basement windows), which are fitted with extensive bespoke walnut storage, including hanging space, shelves, and drawers, and lead back into the bedroom. The boiler room, for the oil-fired central heating, is accessed from the larger dressing room.
Kitchen/Breakfast Room
Accessed from the boot room entrance, the open plan kitchen/breakfast room is in the modern extension with a lantern above and double-glazed sash windows at the front. The kitchen is fitted with bespoke Mark Wilkinson base and wall units with carved classical details. There is a walk-in shelved pantry, a full-size larder cupboard, and a storage island with a wooden chopping surface. The rest of the island, the breakfast bar and the worksurfaces are Quartz, into which is inset a double sink with a Quooker tap. There is an oil-fired Aga, a Samsung American fridge/freezer, and integrated appliances include a dishwasher, a steamer, and a coffee machine (all Miele), a Gaggenau deep fat fryer and a Teppanyaki grill. There is an informal curved upholstered bench and further seating along the breakfast bar. The ceiling has decorative coving.
Dining Room
The dining room is accessed via a glazed door from the kitchen, past three windows overlooking the side, and further double French doors accessing steps down to the side terrace. The room has a vaulted ceiling with structural beams and a bay of multiple windows resembling an orangery, with views over the terrace and rear garden. There is a built-in dresser (with space for a TV), a sound system, Lutron dimmer switches for the lighting (across all the ground and lower ground floors), and electrically operated curtains.
Drawing Room and Old Dining Room
The classically proportioned drawing room, measuring over 30 ft. by 15 ft., is accessed via double contemporary glass doors from the dining room or a panelled door in a corridor from the hall. Beneath original moulded coving, three floor-to ceiling arched sash windows, with working shutters, overlook the rear garden; another sash window overlooks the side. There is a fireplace with a contemporary stone carved surround (unused but viable), with an inset TV above. Further panelled door opens to the old dining room and the radiators, as in other reception areas, have latticed covers. The old dining room, which is currently used as a treatment room, can also be accessed directly from the entrance hall. Dual aspect, it has two box sash windows (with restored shutters), overlooking the side and front, and an original 18th-century painted wooden fireplace. There is laminate flooring, and as in most of the house, recessed spot downlighting.
‘Chinese Room’ Cloakroom
Traditionally called the Chinese Room, the cloakroom has a sash window at the front and a stone carved fireplace with an original 18th-century stucco relief frieze of putti in the wall above. Now used as a cloakroom, there is a modern WC, a basin on a contemporary mirrored pedestal, and two sets of double-doored, floor-to-ceiling storage cupboards with hanging space and shelves.
First Floor
Initially straight, the Georgian staircase then winds up through arches to the first-floor landing, which accesses three bedrooms and a family bathroom. At the front, a glazed door leads to a 13 ft. by 8 ft. balcony with a coped parapet above the lobby, overlooking the front.
Bedroom Two and En Suite
Initially straight, the Georgian staircase then winds up through arches to the first-floor landing, which accesses three bedrooms and a family bathroom. At the front, a glazed door leads to a 13 ft. by 8 ft. balcony with a coped parapet above the lobby, overlooking the front.
Bedrooms Three, Four and Bathroom
Two further bedrooms are accessed from the landing, which also has two storage cupboards at the rear. Bedroom four has a window to the side and original built-in wardrobes. Dual aspect bedroom three overlooks the front and side and has an original painted wooden mantelpiece and moulded covings. Both share the family bathroom, which has tongue- and-groove panelling below a dado rail, built-in arched shelving, and part-tiled walls. A window overlooks the rear and the floor is tiled. There is a panelled bath, a basin in a storage unit, and a traditional WC with a high-level cistern.
Bedroom Five and En Suite
The staircase continues, now with plain balusters, to the second storey bedroom under the roof, presumably once servants’ quarters. A dormer window overlooks the side and there are two eaves storage cupboards, one with double doors, the other with original panelled sliding doors. A cottage door opens to the en suite bathroom which has a ceramic tiled floor, stone tiled walls, and a marble topped unit with a basin. There is a panelled bath, a WC, and built-in cupboards with shelving, drawers, and mirrored doors. There is an automatic fan and an eaves storage cupboard housing a water tank.
Cottage with Double Garage
With 1,415 sq. ft. of accommodation, the cottage has a double garage attached with power, light, and electrically operated doors. There is storage space behind and above, and a stable clock tower. A front door accesses a boot room and a corridor leading to a three piece shower room, a kitchen/living room, and bedroom one. The living area has French doors and a window to the garden, a brick fireplace, and folding louvred doors to the bedroom, which also has a rear window. The kitchen has fitted units, a marble-effect worksurface with a sink, and an oven with an extractor above. A door from the kitchen accesses stairs to the first floor, which can also be reached from an exterior door. Upstairs there is a studio flat with a kitchen/bedroom/ living area with dormer windows overlooking the front and back. There is a three piece shower room and the kitchen has fitted units, a hob and a sink. By locking the downstairs door from the kitchen, the cottage becomes two self-contained (truncated)
Lodge
Part flint and brick, part wood cladding, the single storey lodge has a low brick walled terrace at the rear. A front door opens to an open plan triple aspect kitchen/living area with a fitted kitchen including units, a sink, and a built-in oven; it has a laminate floor. There is a three piece bathroom and a bedroom, both with windows, both requiring some refurbishment.
Laundry Room and Other Outhouses on Lower Ground Floor
Attached to the exterior of the 1970s building are various outhouses accessed from the exterior. There is a second boiler room, a double-doored dog kennel, three storage spaces, one containing the oil tank (easily accessed from the drive), and a laundry room with space and plumbing for various domestic appliances.
Gardens and Paddocks
Electric wrought iron gates open to a tree-lined gravel drive, which widens as it approaches the front of the house, allowing for ample parking and continuing to the front of the cottage. Adjacent to the entire rear of the house is a stone terrace enclosed on two sides by clipped beech and yew hedges, topiary box, and at the end, by low brick walls. Beyond this the formal rear garden is mainly laid to lawn and enclosed by a variety of established shrubs, cultivated to form a decorative barrier, and mature trees. There is a circular open pavilion and a dovecote. The garden is included in, and surrounded by, 4.17 acres of parkland or paddocks, scattered with mature trees. The views from the rear of the house across the formal garden overlook paddocks belonging to the house, which are bounded at the end by indigenous woodland. There are further paddocks to the side. The paddocks are enclosed by post and rail fencing.
Situation and Schooling
Holmer Green is a village surrounded by countryside with numerous walks and bridleways. The village has shops, a green grocer, a church, a village hall, three public houses, a cricket, tennis and squash club and a common with a children's playground. The property is in catchment for Holmer Green Junior School (Ofsted rated Good), Holmer Green Senior School (Ofsted rated Good) and grammar schools in High Wycombe and Beaconsfield.
Brochures
Web DetailsParticulars- COUNCIL TAXA payment made to your local authority in order to pay for local services like schools, libraries, and refuse collection. The amount you pay depends on the value of the property.Read more about council Tax in our glossary page.
- Band: H
- LISTED PROPERTYA property designated as being of architectural or historical interest, with additional obligations imposed upon the owner.Read more about listed properties in our glossary page.
- Listed
- PARKINGDetails of how and where vehicles can be parked, and any associated costs.Read more about parking in our glossary page.
- Yes
- GARDENA property has access to an outdoor space, which could be private or shared.
- Yes
- ACCESSIBILITYHow a property has been adapted to meet the needs of vulnerable or disabled individuals.Read more about accessibility in our glossary page.
- No wheelchair access
Sheepcote Dell Road, Holmer Green, High Wycombe, Buckinghamshire, HP15
Add an important place to see how long it'd take to get there from our property listings.
__mins driving to your place
Get an instant, personalised result:
- Show sellers you’re serious
- Secure viewings faster with agents
- No impact on your credit score
Your mortgage
Notes
Staying secure when looking for property
Ensure you're up to date with our latest advice on how to avoid fraud or scams when looking for property online.
Visit our security centre to find out moreDisclaimer - Property reference RIS230270. The information displayed about this property comprises a property advertisement. Rightmove.co.uk makes no warranty as to the accuracy or completeness of the advertisement or any linked or associated information, and Rightmove has no control over the content. This property advertisement does not constitute property particulars. The information is provided and maintained by Michael Graham, Princes Risborough. Please contact the selling agent or developer directly to obtain any information which may be available under the terms of The Energy Performance of Buildings (Certificates and Inspections) (England and Wales) Regulations 2007 or the Home Report if in relation to a residential property in Scotland.
*This is the average speed from the provider with the fastest broadband package available at this postcode. The average speed displayed is based on the download speeds of at least 50% of customers at peak time (8pm to 10pm). Fibre/cable services at the postcode are subject to availability and may differ between properties within a postcode. Speeds can be affected by a range of technical and environmental factors. The speed at the property may be lower than that listed above. You can check the estimated speed and confirm availability to a property prior to purchasing on the broadband provider's website. Providers may increase charges. The information is provided and maintained by Decision Technologies Limited. **This is indicative only and based on a 2-person household with multiple devices and simultaneous usage. Broadband performance is affected by multiple factors including number of occupants and devices, simultaneous usage, router range etc. For more information speak to your broadband provider.
Map data ©OpenStreetMap contributors.
