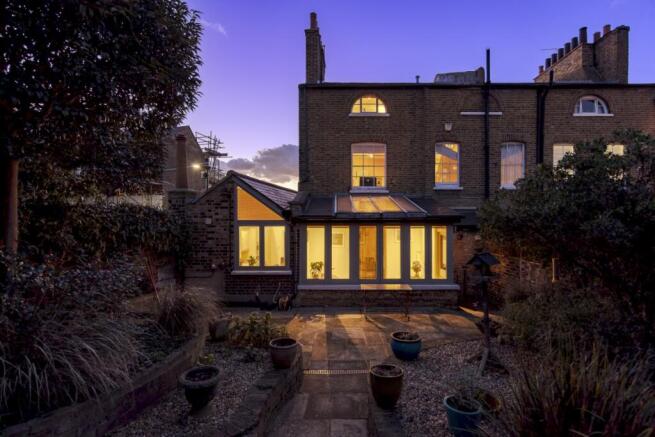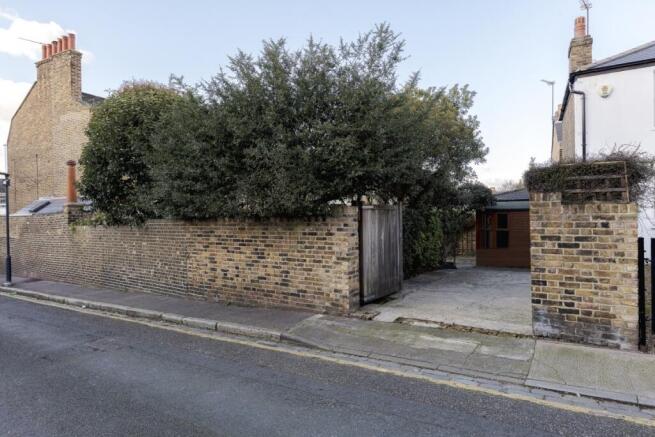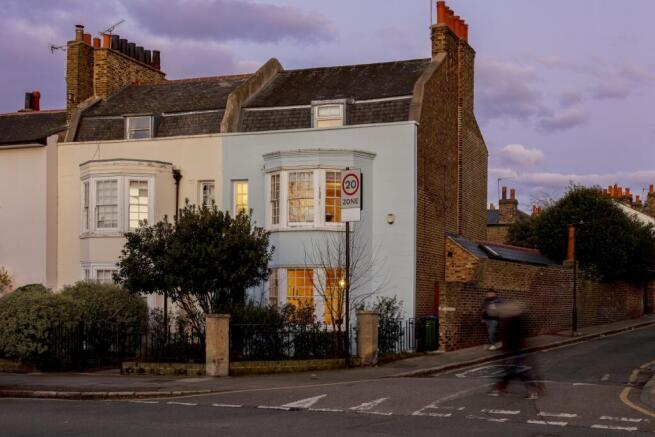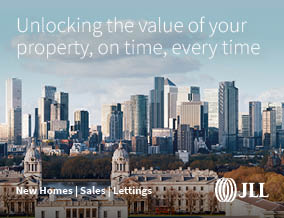
Greenwich South Street Greenwich SE10

- PROPERTY TYPE
Semi-Detached
- BEDROOMS
4
- BATHROOMS
2
- SIZE
2,015 sq ft
187 sq m
- TENUREDescribes how you own a property. There are different types of tenure - freehold, leasehold, and commonhold.Read more about tenure in our glossary page.
Freehold
Key features
- Chain-Free
- Gated Driveway to the Rear Providing Off-Street Parking
- Perfect Family Home
- Greenwich Station Situated a Few Minutes Walk Away
- 10-Minutes to Cutty Sark DLR
- 2,015 Sq. Ft. (187.2 Sq. M.) of Internal Space
- Excellent Location Close to Shops, Restaurants, Cafes & Bars
- Four Double Bedrooms
- Stunning 50 ft. Private Rear Garden
- Further Potential (STPP)
Description
As you stroll around the centre of Greenwich, you can’t fail to be struck by this pastel-coloured row of houses – three of them detached, the others terraced and one straddling an archway that surely welcomed many a horse-drawn carriage in centuries past. It’s a pocket of colour with a picturesque quaintness that could be straight out of a Richard Curtis film.
At one end of the row is No. 85, a pale blue Grade II listed property that is one of the oldest houses in Greenwich. Along with neighbouring, peach-coloured No. 83, this four-storey house is part of a pigeon pair that are slightly taller than the rest of the terrace, with matching bay windows on the ground and first floors and slate mansard roofs.
Built in the early 18th century, they once housed a school for underprivileged children, back when this part of Greenwich was a hive of industry, and a large wash copper once found in the property suggests it was probably a laundry at one point in its history too.
As the final house in the row, No. 85 has the largest plot, which means it has the benefit of the biggest back garden and - a rare and valuable feature in historic, central Greenwich - a private driveway, accessed by electric gates from Royal Hill. In front is a small, densely-planted front garden whose greenery shelters the house from the street.
Located just across the road from Greenwich’s sough-after Ashburnham Triangle, it’s a five-minute walk from here to Greenwich Station and it’s a similar distance to Greenwich’s many amenities and attractions.
At No. 85 Greenwich South Street, the best of old and new, and a blend of period character and modern convenience, awaits.
The vendor says: “When my mother lived here, she loved the fact she had so much on her doorstep. She could also easily hop on a train into central London or catch the bus outside the house to Blackheath Village, and there are two doctors’ surgeries on this street too.”
Opportunity knocks
This house sits in the heart of old Greenwich, an early-Georgian property with centuries of history in its bones. And you feel it the moment you enter. There is a warmth to this house, a reassuring sense of solidity in its spacious rooms and tons of charm that comes with a property of its vintage.
Key for its next owner is the opportunity it offers too to modernise its existing space. The 2,015 sq ft of internal space is in a good, functioning order that makes it perfectly feasible to move straight in. But there is scope, too, to renovate or reconfigure certain areas to turn this into a substantial four-bedroom house that would make a great family home.
The vendor says: “I can also imagine this would suit a couple who are downsizing from an even bigger house locally, who want spare bedrooms for when their children and grandchildren come to stay.”
Step inside
From the entrance hall, the living room to the right has a large bay window that overlooks the street and a real flame gas fire.
Next door is the dining room, also with a working fireplace, and a double glazed doorway that leads into an extension, built in 1991, that houses a warm, peaceful conservatory overlooking the south-facing back garden.
The vendor says: “This room is really sunny all winter and such a bright and quiet place to sit and read. The light-reflecting blinds on all the windows ensure it never gets uncomfortably hot in here too.”
Also leading off the dining room is the kitchen and a large adjoining bathroom – currently configured as a walk-in wet room - which were built when this part of the house was extended in 1993. The space works perfectly in its current layout and the wet room could be converted into a utility room and larder. There is also great opportunity here to convert the space into a substantial, open-plan kitchen, dining room and family area that opens up on to the garden.
Onwards and downwards
If you have an eye for improvement, expansion and adding value, your imagination will be sparked by the cellar that is accessed via a door in the entrance hall.
The sizeable space has been damp treated, though not tanked, and is currently unrenovated. With a ceiling height of around two metres, it would lend itself to a fantastic den or games room for teenagers or a home cinema for the family.
The vendor says: “You could dig down to increase the head height, and if you want natural light, you could add a bay window at the front, to echo the one in the living room above.”
Moving on up
Two of the house’s four spacious bedrooms sit on the first floor, including the master bedroom with a large bay window and an ensuite bathroom with a shower cubicle. As is typical of this house, there is a cast iron fireplace, and beneath the carpet are the original 18th century floorboards.
The vendor says: “The floorboards slope a little, which is all part of the original fabric of the house. People pay a fortune in Shoreditch for floors like this! If you exposed them and treated them, they could be a real feature.”
The other bedroom – currently used as a home office – has built-in cupboards and calming views over the garden.
The vendor says: “This is my favourite room in the house. I’d make this my bedroom as it’s lovely looking out over the trees. It’s incredibly quiet, so you feel completely undisturbed.”
Head up to the second floor and there are two more bedrooms and a bathroom with a bathtub. Four-bedroom houses are a sought-after commodity in Greenwich – and in particular, bedrooms of a similar size, to avoid sibling squabbles over who gets the box room. There are no such issues here as all the bedrooms are doubles, with good floor space and head height, and views either over the rear garden or central Greenwich.
The garden
Fully-paved, with various areas of planting, the south-facing garden is designed to be low maintenance and entirely wheelchair-accessible. It’s also very private, almost entirely shielded from view from neighbouring houses. At the end furthest from the house is the private, gated driveway, accessed from Royal Hill, and a large shed that could be replaced with a modern home office for those who like the idea of working from home amid greenery.
Getting around
Greenwich Station, served by Thameslink and Southeastern trains, is within a few minutes’ walk from the house, and Cutty Sark DLR is a 10-minute walk away. Greenwich South Street is served by various bus routes, including to Blackheath and North Greenwich/the 02, and the nearest stop is opposite the house.
Otherwise, this area is a joy to explore on foot, along terraced streets and through handsome squares that have changed little in hundreds of years, or soak up the views by bike on the riverfront path. You can also catch the river bus into central London from Greenwich Pier, ¾ mile from the house.
Brochures
Brochure- COUNCIL TAXA payment made to your local authority in order to pay for local services like schools, libraries, and refuse collection. The amount you pay depends on the value of the property.Read more about council Tax in our glossary page.
- Band: G
- PARKINGDetails of how and where vehicles can be parked, and any associated costs.Read more about parking in our glossary page.
- On street
- GARDENA property has access to an outdoor space, which could be private or shared.
- Private garden
- ACCESSIBILITYHow a property has been adapted to meet the needs of vulnerable or disabled individuals.Read more about accessibility in our glossary page.
- No wheelchair access
Greenwich South Street Greenwich SE10
Add an important place to see how long it'd take to get there from our property listings.
__mins driving to your place
Get an instant, personalised result:
- Show sellers you’re serious
- Secure viewings faster with agents
- No impact on your credit score
Your mortgage
Notes
Staying secure when looking for property
Ensure you're up to date with our latest advice on how to avoid fraud or scams when looking for property online.
Visit our security centre to find out moreDisclaimer - Property reference P158712. The information displayed about this property comprises a property advertisement. Rightmove.co.uk makes no warranty as to the accuracy or completeness of the advertisement or any linked or associated information, and Rightmove has no control over the content. This property advertisement does not constitute property particulars. The information is provided and maintained by JLL, Greenwich. Please contact the selling agent or developer directly to obtain any information which may be available under the terms of The Energy Performance of Buildings (Certificates and Inspections) (England and Wales) Regulations 2007 or the Home Report if in relation to a residential property in Scotland.
*This is the average speed from the provider with the fastest broadband package available at this postcode. The average speed displayed is based on the download speeds of at least 50% of customers at peak time (8pm to 10pm). Fibre/cable services at the postcode are subject to availability and may differ between properties within a postcode. Speeds can be affected by a range of technical and environmental factors. The speed at the property may be lower than that listed above. You can check the estimated speed and confirm availability to a property prior to purchasing on the broadband provider's website. Providers may increase charges. The information is provided and maintained by Decision Technologies Limited. **This is indicative only and based on a 2-person household with multiple devices and simultaneous usage. Broadband performance is affected by multiple factors including number of occupants and devices, simultaneous usage, router range etc. For more information speak to your broadband provider.
Map data ©OpenStreetMap contributors.








