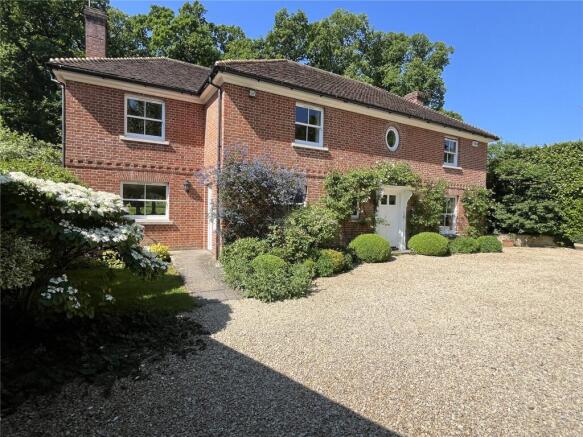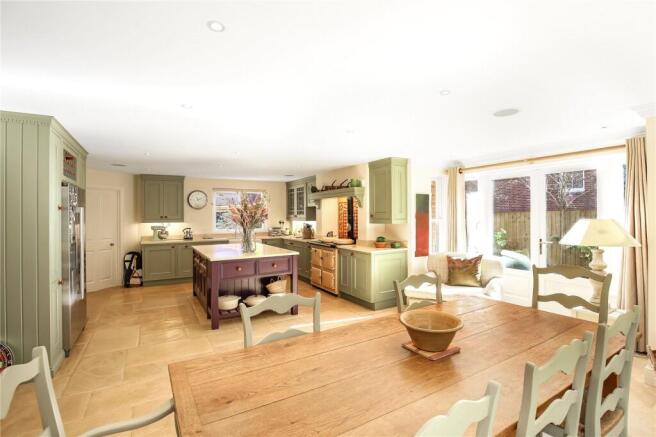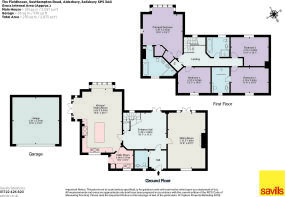
Alderbury, Salisbury, Wiltshire, SP5

- PROPERTY TYPE
Detached
- BEDROOMS
4
- BATHROOMS
3
- SIZE
2,597-2,973 sq ft
241-276 sq m
- TENUREDescribes how you own a property. There are different types of tenure - freehold, leasehold, and commonhold.Read more about tenure in our glossary page.
Freehold
Key features
- Substantial detached four bedroom family house.
- Built by reputable local developer 'Templeton Walker'.
- High levels of privacy.
- Full planning permission to create and additional bedroom and shower room’
- Sought after village close to Salisbury
- EPC Rating = D
Description
Description
A beautifully presented four bedroom detached family home built almost 20 years ago by reputable developers Templeton Walker. Nearly 2,700 square feet and a plot of approaching 3/4 an acre.
The Fieldhouse is a traditionally built village home constructed in 2007 by well known local developer Templeton Walker who have an established track record of building houses to exacting standards and using high quality materials. The property has detailed Flemish brick elevations under a pitched tiled roof and was built with solid floors to both the ground and first floor allowing for minimal noise transfer and underfloor heating to both levels combined with a high specification finish throughout.
Internally the accommodation comprises an entrance hall with engineered oak flooring. There is a large cloakroom with WC and wash hand basin as well as ample room for coats and boots.
The inner hall continues with oak flooring and is a highly versatile room with French doors leading to the garden. The spacious sitting room has a dual aspect, attractive Portland stone fireplace and French doors to the garden. The kitchen/dining/family room is the hub of the home. There is a bespoke handmade painted wooden kitchen with stunning stone worktop, an excellent selection of storage units as well as a highly functional island. The range style Sandyford gas burner also provides the heating for the house. There is a conventional Miele oven, induction hob and integrated dishwasher. Inset American style fridge/freezer and further storage cupboards. There is an attractive flagstone floor from ‘Artisans of Devizes’ and ample room for a dining area, French doors lead to a patio area on the side of the property. The utility room has further storage, stainless steel sink, side door and space for white goods. On the first floor all 4 bedrooms are doubles (three with built in wardrobes).
The principal bedroom suite is particularly spacious with generous wardrobes, feature oval window and an en-suite bathroom with separate shower and dual basins. Bedroom 2 has an en-suite with walk in shower. The smart family bathroom has a bath and separate shower.
Outside
Externally the property is approached via a tarmacadum drive, (within our ownership) and provides access to one other dwelling. Dual five bar gates open onto a gravelled drive with large parking area and turning circle.
The detached double garage has electric doors as well as light and power. Full planning permission has been granted to convert the loft into ancillary accommodation comprising of one double bedroom and en-suite shower room (PL/2025/04214).
The whole plot measures approaching 0.75 acres. The rear of the property is particularly private and benefits a large lawn which leads up to a woodland area. To the rear of the woodland there are lovely views onto pony paddocks.
Location
The easily accessible village of Alderbury is conveniently situated about 4 miles south east of Salisbury. This offers a rail service to Waterloo in 1hr20mins, or 2hrs by car via M27 and M3. Between Alderbury and the adjacent village of Whaddon the community benefits from a post office and village shop, public house, church, primary school, and tennis club.
A wider range of shopping and recreational facilities can be found in both Salisbury and Southampton, including an excellent range of restaurants, a well-regarded theatre, cinemas, museums and more.
The surrounding area boasts numerous excellent schools, both private and state, including the Cathedral School and Chafyn Grove prep schools, Godolphin School, and Bishop Wordsworth and South Wilts Grammar Schools.
Salisbury Station offers a direct train service to London Waterloo while the A303 provides access to the southwest and to London via the M3.
Square Footage: 2,597 sq ft
Acreage: 0.75 Acres
Directions
SP5 3AG
Leave Salisbury on the A36 Southampton Road passing Tescos and Petersfinger and at the dual carriageway turn right heading towards Alderbury. After approximately 2 miles pass the Green Dragon, take a right turn after passing Oakwood Grove on the left. Bear right immediately and follow drive around to The Fieldhouse.
Additional Info
Services : Mains water, electricity, gas and drainage are available to the property.
Local Authority : Council Tax Band G
Tenure : Freehold.
Viewing : Strictly by appointment with sole selling agents Savills.
Brochures
Web Details- COUNCIL TAXA payment made to your local authority in order to pay for local services like schools, libraries, and refuse collection. The amount you pay depends on the value of the property.Read more about council Tax in our glossary page.
- Band: G
- PARKINGDetails of how and where vehicles can be parked, and any associated costs.Read more about parking in our glossary page.
- Yes
- GARDENA property has access to an outdoor space, which could be private or shared.
- Yes
- ACCESSIBILITYHow a property has been adapted to meet the needs of vulnerable or disabled individuals.Read more about accessibility in our glossary page.
- Ask agent
Alderbury, Salisbury, Wiltshire, SP5
Add an important place to see how long it'd take to get there from our property listings.
__mins driving to your place
Get an instant, personalised result:
- Show sellers you’re serious
- Secure viewings faster with agents
- No impact on your credit score
Your mortgage
Notes
Staying secure when looking for property
Ensure you're up to date with our latest advice on how to avoid fraud or scams when looking for property online.
Visit our security centre to find out moreDisclaimer - Property reference SAS230166. The information displayed about this property comprises a property advertisement. Rightmove.co.uk makes no warranty as to the accuracy or completeness of the advertisement or any linked or associated information, and Rightmove has no control over the content. This property advertisement does not constitute property particulars. The information is provided and maintained by Savills, Salisbury. Please contact the selling agent or developer directly to obtain any information which may be available under the terms of The Energy Performance of Buildings (Certificates and Inspections) (England and Wales) Regulations 2007 or the Home Report if in relation to a residential property in Scotland.
*This is the average speed from the provider with the fastest broadband package available at this postcode. The average speed displayed is based on the download speeds of at least 50% of customers at peak time (8pm to 10pm). Fibre/cable services at the postcode are subject to availability and may differ between properties within a postcode. Speeds can be affected by a range of technical and environmental factors. The speed at the property may be lower than that listed above. You can check the estimated speed and confirm availability to a property prior to purchasing on the broadband provider's website. Providers may increase charges. The information is provided and maintained by Decision Technologies Limited. **This is indicative only and based on a 2-person household with multiple devices and simultaneous usage. Broadband performance is affected by multiple factors including number of occupants and devices, simultaneous usage, router range etc. For more information speak to your broadband provider.
Map data ©OpenStreetMap contributors.





