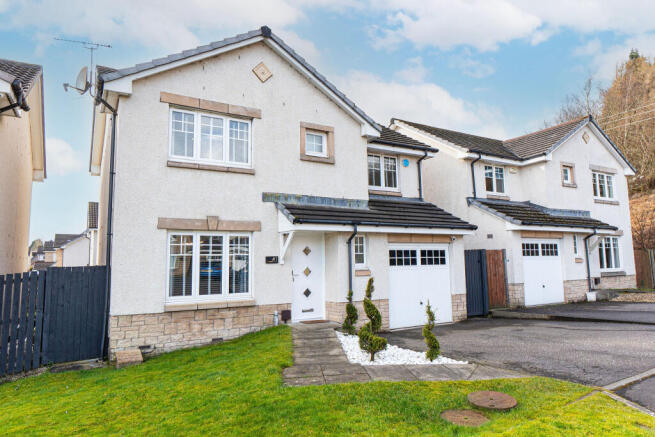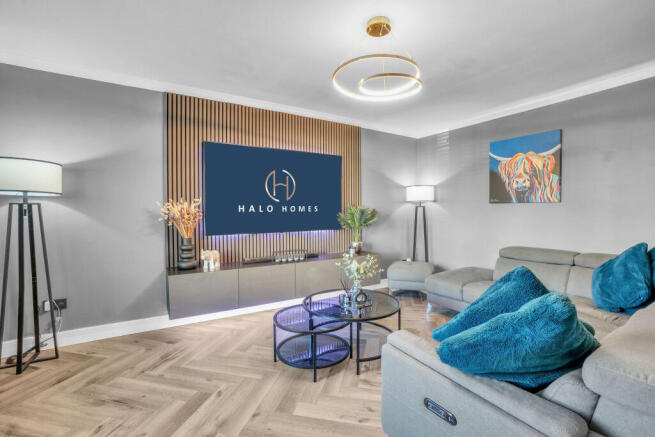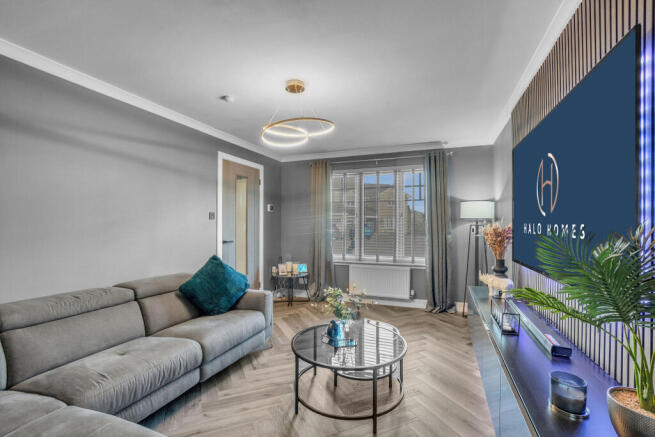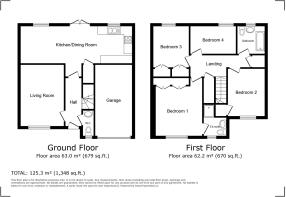Lind Place, Dennyloanhead FK4

- PROPERTY TYPE
Detached
- BEDROOMS
4
- BATHROOMS
3
- SIZE
Ask agent
- TENUREDescribes how you own a property. There are different types of tenure - freehold, leasehold, and commonhold.Read more about tenure in our glossary page.
Freehold
Key features
- True Walk-in Condition
- Stunning Kitchen and Dining Area
- Integral Garage
- Fully Enclosed Rear Garden
- Quiet Cul-de-Sac
- Master En-Suite
Description
Upon entering a traditional hallway provides access to the lounge, kitchen and upper floor. The lounge offers a separate living area from the remainder of the lower floor, perfect for those cosy nights curled up watching the T.V. Moving into the kitchen dining area is where the home truly flexes its living muscle. This colossal space provides ample room for a large dinging table, ideal for those who like to entertain. The well-equipped kitchen also offers an abundance of space and storage and provides an outlook into the lovely, end enclosed, rear garden.
On the upper floor the idea of space continues. A large master bedroom, complete with built-in robes, provides a luxurious spot for relaxing. In addition to this the en-suite adds a nice practical element to provide much needed privacy in the home. A further three bedrooms are located on this floor, perfect as guest and children’s rooms, or even as an office space for today’s modern living. A large family bathroom and two good-sized cupboard spaces completes the upper floor.
Externally the home is at the enviable position being at the end of the cul-de-sac. It offers off-street parking and the garden to the front is laid mainly to lawn. To the rear the fully enclosed garden offers a superb space. Laid mainly to lawn it also has a patio area for entertaining on those warm summer evenings.
The property is located within the village of Dennyloanhead which lies on the outskirts of Bonnybridge and Denny. It can therefore take advantage of the amenities within these towns such as Tesco Express and Sainsbury’s and the medical centres, dentists, libraries, hair salons, bars, restaurants and takeaways. Further to this Dennyloanhead has the nearby Mango and Cotton House Restaurants for dinging. Recreationally there are many local parks, including a child’s playpark within the estate, and the nearby canal offers excellent walking and cycling right across Scotland’s Central Belt.
Falkirk Town Centre is less than 7 miles from the property and provides excellent shopping and recreational activity. The bustling retail park there offers and abundance of different retail outlets. The area further benefits from an Asda and Morrisons. The retail park provides a choice of dining establishments as well as a cinema complex. The centre of town also hosts many cafes, restaurants and bars. There are many excellent recreational walks in the area not to mention 2 of Scotland's biggest tourist attractions, the Kelpies and the Falkirk Wheel.
The City of Stirling is only around 12 miles away and therefore can also benefit from the many amenities to be found there, such as bars, restaurants, shopping, bowling, cinema and other entertainments. Further to this Stirling offers more fantastic tourist attractions and houses 2 of Scotland’s most iconic features, namely the Wallace Monument and Stirling Castle.
For education the property is close to Head of Muir Primary and for secondary education Denny High is the catchment school. For further education the new Falkirk College campus provides an excellent modern facility.
For commuting there is local access to the M80 and M9 motorways, perfect for those working in Glasgow, Edinburgh, Perth and beyond. Camelon and Larbert provide local train links to Glasgow and Edinburgh, with both stations less than a 10-minute drive, and Falkirk High Station, adrive away from the home, offers a high-speed network between Glasgow and Edinburgh.
Early viewing is recommended in this current market to avoid disappointment.
Lounge
4.74m x 3.26m
Perfect space secluded from the remainder of the downstairs to offer a peaceful space. Large window overlooking the front of the home offers light within.
Kitchen/Dining Area
8.35m x 2.8m
Large living space that offers dining for multiple guests and a well-equipped kitchen. Accessed from the hallway and provides entry point to the rear garden.
W.C.
1.71m x 0.78m
A downstairs convenience to once again prepare the home for modern living.
Bedroom 1
3.1m x 3.6m
Fine size and built-in robes for added convenience. Benefits from an en-suite facility.
En-Suite
2.42m x 1.7m
A shower room en-suite in the preferred white is an excellent addition to the home.
Bedroom 2
3.51m x 2.83m
Double-sized room overlooking the front of the property. Tastefully decorated and an ideal child’s bedroom.
Bedroom 3
3.09m x 2.7m
Another double-sized room with the added advantage of built-in robes. Could be perfect as a guest or child’s bedroom.
Bedroom 4
2.07m x 3.37m
Excellent room size, currently being used as an office space for today’s modern living.
Bathroom
2.07m x 2.07m
A truly stylish room that offers fantastic space to match even the most demanding of families.
Externally
Externally the home benefits from being at the end of the cul-de-sac. Off-street parking provided by a driveway leading to an integral garage. The front is mainly laid to lawn. The rear garden is fully enclosed. A patio area provides space for entertaining.
Other
All measurements taken using a sonic measuring device and therefore may not be entirely accurate. Floorplans are for illustration purposes only.
- COUNCIL TAXA payment made to your local authority in order to pay for local services like schools, libraries, and refuse collection. The amount you pay depends on the value of the property.Read more about council Tax in our glossary page.
- Band: F
- PARKINGDetails of how and where vehicles can be parked, and any associated costs.Read more about parking in our glossary page.
- Yes
- GARDENA property has access to an outdoor space, which could be private or shared.
- Yes
- ACCESSIBILITYHow a property has been adapted to meet the needs of vulnerable or disabled individuals.Read more about accessibility in our glossary page.
- Ask agent
Lind Place, Dennyloanhead FK4
Add an important place to see how long it'd take to get there from our property listings.
__mins driving to your place
Your mortgage
Notes
Staying secure when looking for property
Ensure you're up to date with our latest advice on how to avoid fraud or scams when looking for property online.
Visit our security centre to find out moreDisclaimer - Property reference HSX-54646531. The information displayed about this property comprises a property advertisement. Rightmove.co.uk makes no warranty as to the accuracy or completeness of the advertisement or any linked or associated information, and Rightmove has no control over the content. This property advertisement does not constitute property particulars. The information is provided and maintained by Halo Homes Scotland, Bonnybridge. Please contact the selling agent or developer directly to obtain any information which may be available under the terms of The Energy Performance of Buildings (Certificates and Inspections) (England and Wales) Regulations 2007 or the Home Report if in relation to a residential property in Scotland.
*This is the average speed from the provider with the fastest broadband package available at this postcode. The average speed displayed is based on the download speeds of at least 50% of customers at peak time (8pm to 10pm). Fibre/cable services at the postcode are subject to availability and may differ between properties within a postcode. Speeds can be affected by a range of technical and environmental factors. The speed at the property may be lower than that listed above. You can check the estimated speed and confirm availability to a property prior to purchasing on the broadband provider's website. Providers may increase charges. The information is provided and maintained by Decision Technologies Limited. **This is indicative only and based on a 2-person household with multiple devices and simultaneous usage. Broadband performance is affected by multiple factors including number of occupants and devices, simultaneous usage, router range etc. For more information speak to your broadband provider.
Map data ©OpenStreetMap contributors.





