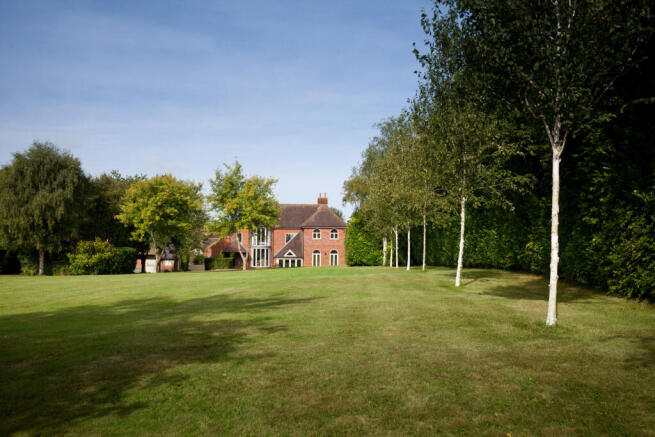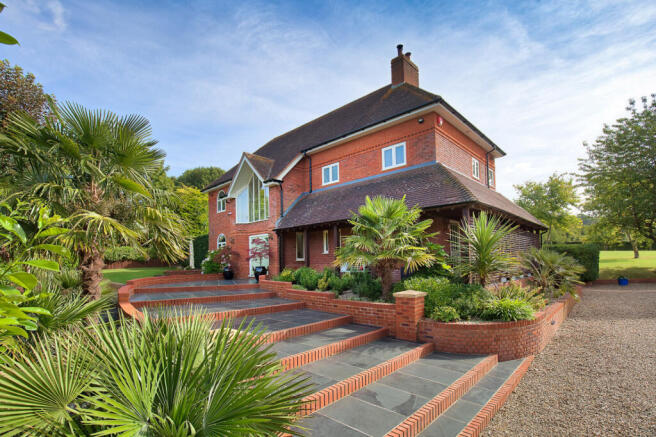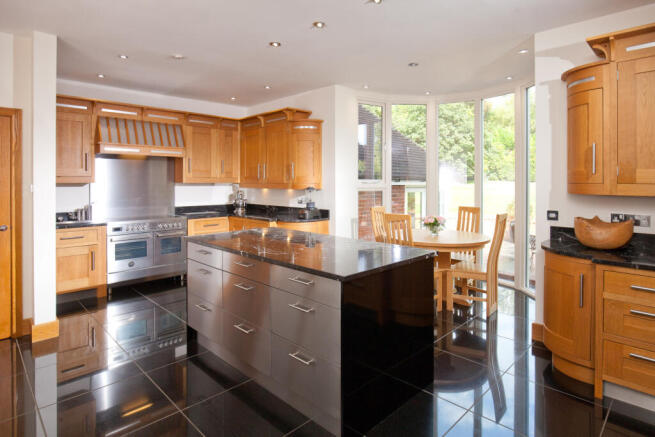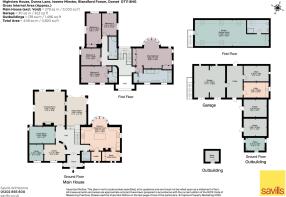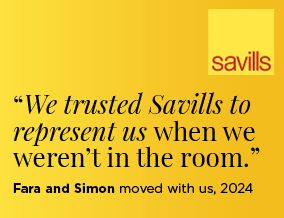
Dunns Lane, Iwerne Minster, Blandford Forum, Dorset, DT11

- PROPERTY TYPE
Detached
- BEDROOMS
5
- BATHROOMS
3
- SIZE
3,002 sq ft
279 sq m
- TENUREDescribes how you own a property. There are different types of tenure - freehold, leasehold, and commonhold.Read more about tenure in our glossary page.
Freehold
Key features
- Built in 1997 to high specification
- Generous family accommodation in excellent order
- Potential for guest/family annexe subject to PP
- Outstanding open countryside views
- Heated swimming pool
- Beautifully maintained landscaped gardens
- EPC Rating = D
Description
Description
Highview House was built in 1997 to a high specification, and has been meticulously maintained and improved by the current owners over the last 20 years. The house offers a distinctive contemporary style with red brick elevations featuring many arched windows and a glazed gable under a plain tiled roof. The house offers generous family accommodation over two floors, presented in excellent order. The high specification includes a hand made oak, granite and stainless steel kitchen, luxuriously appointed bath and shower rooms, quality joinery and wood flooring. Of particular note is the superb outbuilding that could be utilised for many purposes, but currently provides an exceptionally large games room/studio with shower room, garaging, stabling, a home office, utility and store rooms. There is potential to convert into a family/guest or staff annexe subject to any necessary permissions being obtained. Another notable feature is the stunning heated swimming pool which occupies a totally secluded green courtyard setting.
Twin front doors open into a double height entrance vestibule with full height windows and a gallery from the landing above. Glazed double doors open into the reception hall with oak floor, feature natural brick walls, a fine open tread oak staircase and a guest cloakroom. Steps lead down into the bright dining room with bi-fold doors on two sides to the terrace, and galleried landing above. The elegant drawing room has a pale Bath stone fire surround with a log burner, and views over the garden through three pairs of French doors that lead onto the terrace. There is an additional sitting/family room with oak flooring, a cosy library area with fitted book shelving and storage, and a useful study.
The superb kitchen/breakfast room has a delightful full height bay window overlooking the garden and is fitted with a comprehensive range of hand-made units in oak and stainless steel with granite surfaces, a central island, a double range cooker, integrated appliances including dishwasher and fridge/ freezer, a log burner and a good size walk in larder. Leading off is a boot/utility room with a door to the covered rear verandah.
From the hall a feature oak staircase leads up to the landing which is galleried on two sides. The beautifully appointed main suite has a bedroom with a custom made range of fitted wardrobes, and a bay window with full height glazing providing far reaching views. The luxurious monochrome bathroom has twin basins, bath and separate shower and a WC, plus a linen cupboard. There are four further double bedrooms on this floor, one with an en suite shower room, together with a recently updated family shower room.
Outside
Imposing brick pillars and electric gates open into the shingle driveway providing extensive parking and a turning area in front of the house. This leads to the most attractive outbuilding, built in keeping with the house, which provides a Double Garage having twin pairs of arched doors, a hall currently used for bike storage, utility and store rooms, two stables and a home office. Above, and approached via an external staircase is a large games room/studio used as a gym and teenage sitting room, with shower/cloakroom off.
The gardens and grounds are a particular feature, having been beautifully maintained and landscaped. The gardens are mainly laid to lawn with many specimen trees and established hedging providing complete seclusion. A wide paved terrace runs around the side and rear of the house perfect for outdoor dining. The heated swimming pool is set in a separate area with clipped hedges surrounding. This has a large paved terrace ideal for summer entertaining. There is a separate boiler room. Leading on from the formal gardens are two large paddocks totalling about seven acres, the whole enjoying a delightful outlook across open farmland, and up the surrounding valley.
Location
Highview House occupies a quiet and secluded location on the edge of this sought after Dorset village, and enjoys outstanding open views across the surrounding countryside and hills beyond.
Iwerne Minster is a well situated village about 6.5 miles north of the Georgian market town of Blandford Forum, offering excellent amenities including three main supermarkets and a branch of M&S Food.
Popular Shaftesbury with further amenities is a similar distance to the north.
This pretty village has a parish church, St Mary’s, a local pub, and a village shop and Post Office.
Renowned Clayesmore School is in the village itself and there are many other notable schools including Bryanston, Bryanston Prep, Sandroyd and Hanford in the wider area.
State schools for children of all ages are available in Blandford, Shaftesbury and surrounding villages.
Trains run from Gillingham or Tisbury to London Waterloo.
Excellent walking riding and cycling can be enjoyed in the beautiful surrounding countryside of the Cranborne Chase, an AONB, and in The New Forest National Park to the east, together with Poole Harbour and Sandbanks beach about 22 miles to the south.
Square Footage: 3,002 sq ft
Acreage: 9.82 Acres
Directions
Iwerne Minster lies on the A350. At the war memorial on this road, turn up Tower Hill and continue up the hill , then take the third turning on the right into Dunns Lane. Drive down the hill, and the entrance to Highview House is on the left after about 200m. just past a pair of red brick cottages
Additional Info
Council Tax Band G
Mains water and electricity. Oil fired central heating. Private drainage. Full fibre to property giving up to 1 GB bandwidth. Please note that the working condition of any of the services or kitchen appliances have not been checked by the agents but at the time of taking particulars we were informed they were all in working order.
Brochures
Web Details- COUNCIL TAXA payment made to your local authority in order to pay for local services like schools, libraries, and refuse collection. The amount you pay depends on the value of the property.Read more about council Tax in our glossary page.
- Band: G
- PARKINGDetails of how and where vehicles can be parked, and any associated costs.Read more about parking in our glossary page.
- Yes
- GARDENA property has access to an outdoor space, which could be private or shared.
- Yes
- ACCESSIBILITYHow a property has been adapted to meet the needs of vulnerable or disabled individuals.Read more about accessibility in our glossary page.
- Ask agent
Dunns Lane, Iwerne Minster, Blandford Forum, Dorset, DT11
Add an important place to see how long it'd take to get there from our property listings.
__mins driving to your place
Get an instant, personalised result:
- Show sellers you’re serious
- Secure viewings faster with agents
- No impact on your credit score
Your mortgage
Notes
Staying secure when looking for property
Ensure you're up to date with our latest advice on how to avoid fraud or scams when looking for property online.
Visit our security centre to find out moreDisclaimer - Property reference WBS240215. The information displayed about this property comprises a property advertisement. Rightmove.co.uk makes no warranty as to the accuracy or completeness of the advertisement or any linked or associated information, and Rightmove has no control over the content. This property advertisement does not constitute property particulars. The information is provided and maintained by Savills, Wimborne. Please contact the selling agent or developer directly to obtain any information which may be available under the terms of The Energy Performance of Buildings (Certificates and Inspections) (England and Wales) Regulations 2007 or the Home Report if in relation to a residential property in Scotland.
*This is the average speed from the provider with the fastest broadband package available at this postcode. The average speed displayed is based on the download speeds of at least 50% of customers at peak time (8pm to 10pm). Fibre/cable services at the postcode are subject to availability and may differ between properties within a postcode. Speeds can be affected by a range of technical and environmental factors. The speed at the property may be lower than that listed above. You can check the estimated speed and confirm availability to a property prior to purchasing on the broadband provider's website. Providers may increase charges. The information is provided and maintained by Decision Technologies Limited. **This is indicative only and based on a 2-person household with multiple devices and simultaneous usage. Broadband performance is affected by multiple factors including number of occupants and devices, simultaneous usage, router range etc. For more information speak to your broadband provider.
Map data ©OpenStreetMap contributors.
