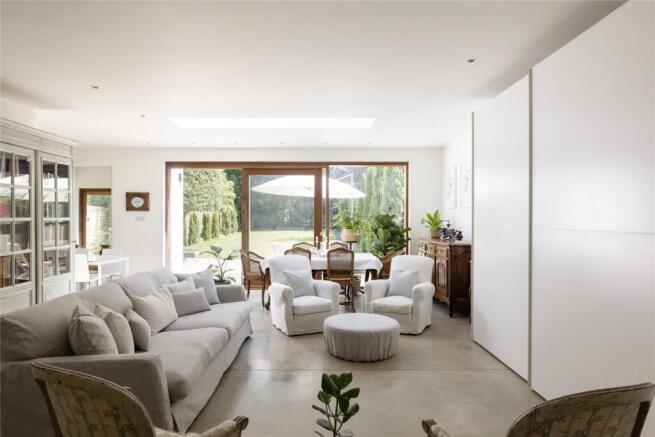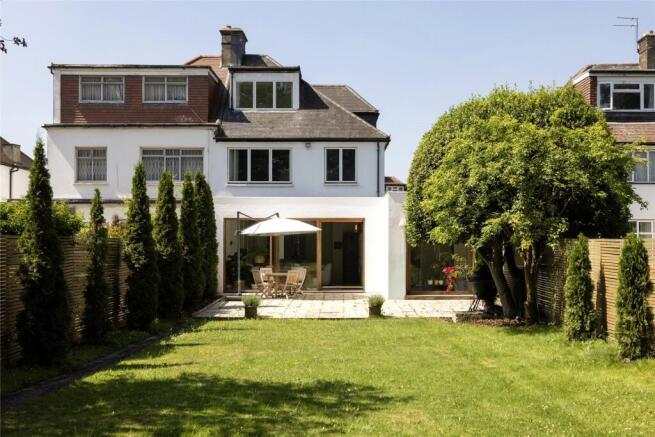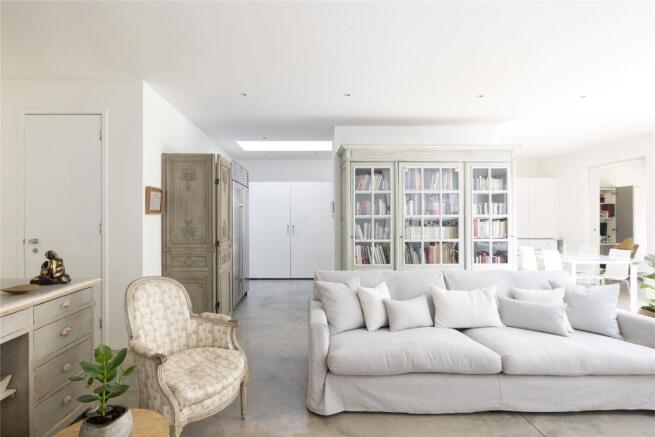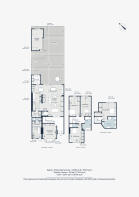Mount Pleasant Road, London, NW10

- PROPERTY TYPE
Semi-Detached
- BEDROOMS
4
- BATHROOMS
4
- SIZE
2,653 sq ft
246 sq m
- TENUREDescribes how you own a property. There are different types of tenure - freehold, leasehold, and commonhold.Read more about tenure in our glossary page.
Freehold
Key features
- Architecture by Turner.Works
- Open-plan kitchen, dining and living room
- Reception room
- Principal bedroom suite
- Guest bedroom suite
- Two further bedrooms
- Family bathroom
- Study
- Private garden
- Summer house and office by London Garden Studios Studio with kitchenette and en suite shower room
Description
From the front driveway, which has off-street parking for two vehicles, head through the front door into the calming interior space. To the left of the hallway, find the formal reception room which is bathed in natural light through bay windows. The home’s spacious nucleus — an open-plan kitchen, dining and living room — is revealed through sliding pocket doors beyond the entrance foyer. Polished Steyson concrete floors run throughout the space, their surface softly gleams with light that pours through skylights and picture windows. The culinary area has been thoughtfully zoned behind a half wall: it’s a thoroughly contemporary setting, with glossy Binova cabinets and stainless steel worktops, complemented by a Subzero fridge and Wolf oven. From here, another sliding pocket door opens into a peaceful study.
Across the rear of the ground floor, oversized picture windows have been meticulously crafted with custom-made iroko wood frames and pivoting Hafele fittings. Beyond the glass, a paved patio is tailor-made for summertime entertaining. The lawn beyond is vast, bordered by smart wooden fencing, mature trees and well-maintained topiary. At the back of the garden, there’s a wood-clad summer house and office designed by London Garden Studios.
All the bedrooms maintain the home’s signature aesthetic persuasion: pared-back in design and tranquil in feel. The principal bedroom suite occupies the entire second floor, introduced through a frosted glass sliding door. Vaulted walls and an entirely whitewashed scheme grant an uplifting atmosphere that continues into the en suite bathroom — complete with a dual vanity and large rainfall shower. On the first floor, there’s a guest bedroom suite, plus two additional bedrooms that are served by a family bathroom.
Completing the home is a versatile studio space on the ground floor, which has its own entrance from the driveway too. The room is bright with a skylight, complete with a kitchenette and en suite shower room.
Queen’s Park is a lively hub for commuters, creatives and families who favour its community-oriented character and wealth of independent businesses. At the top of Mount Pleasant Road, Cuore is a beloved Italian deli and coffee shop. Elsewhere, foodies will appreciate Harvest, Carmel or Michiko Sushimo. You’re just a couple of streets over from Chamberlayne Road: stock up groceries at Brooks and catch films at The Lexi, one of London’s most coveted independent cinemas. Tiverton Green is close by for leafy strolls, while a little further is the neighbourhood’s namesake Queen’s Park — ideal for dog walks, tennis matches and warm-weather picnics, plus there’s a weekly farmer’s market each Sunday.
Kensal Rise - 12 mins (Overground)
Willesden Green - 15 mins (Jubilee Line)
Brochures
Particulars- COUNCIL TAXA payment made to your local authority in order to pay for local services like schools, libraries, and refuse collection. The amount you pay depends on the value of the property.Read more about council Tax in our glossary page.
- Band: G
- PARKINGDetails of how and where vehicles can be parked, and any associated costs.Read more about parking in our glossary page.
- Yes
- GARDENA property has access to an outdoor space, which could be private or shared.
- Yes
- ACCESSIBILITYHow a property has been adapted to meet the needs of vulnerable or disabled individuals.Read more about accessibility in our glossary page.
- Ask agent
Mount Pleasant Road, London, NW10
Add an important place to see how long it'd take to get there from our property listings.
__mins driving to your place
Your mortgage
Notes
Staying secure when looking for property
Ensure you're up to date with our latest advice on how to avoid fraud or scams when looking for property online.
Visit our security centre to find out moreDisclaimer - Property reference BAY240147. The information displayed about this property comprises a property advertisement. Rightmove.co.uk makes no warranty as to the accuracy or completeness of the advertisement or any linked or associated information, and Rightmove has no control over the content. This property advertisement does not constitute property particulars. The information is provided and maintained by Domus Nova, London. Please contact the selling agent or developer directly to obtain any information which may be available under the terms of The Energy Performance of Buildings (Certificates and Inspections) (England and Wales) Regulations 2007 or the Home Report if in relation to a residential property in Scotland.
*This is the average speed from the provider with the fastest broadband package available at this postcode. The average speed displayed is based on the download speeds of at least 50% of customers at peak time (8pm to 10pm). Fibre/cable services at the postcode are subject to availability and may differ between properties within a postcode. Speeds can be affected by a range of technical and environmental factors. The speed at the property may be lower than that listed above. You can check the estimated speed and confirm availability to a property prior to purchasing on the broadband provider's website. Providers may increase charges. The information is provided and maintained by Decision Technologies Limited. **This is indicative only and based on a 2-person household with multiple devices and simultaneous usage. Broadband performance is affected by multiple factors including number of occupants and devices, simultaneous usage, router range etc. For more information speak to your broadband provider.
Map data ©OpenStreetMap contributors.





