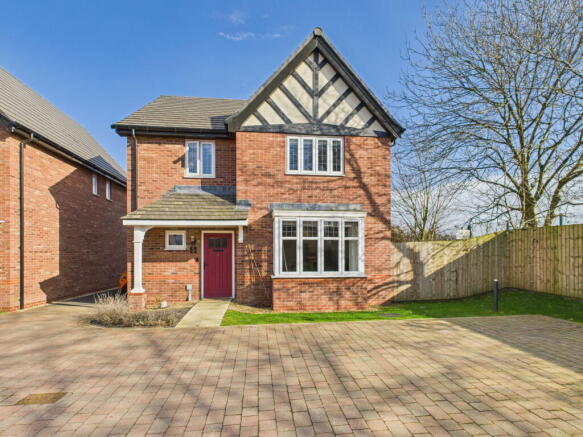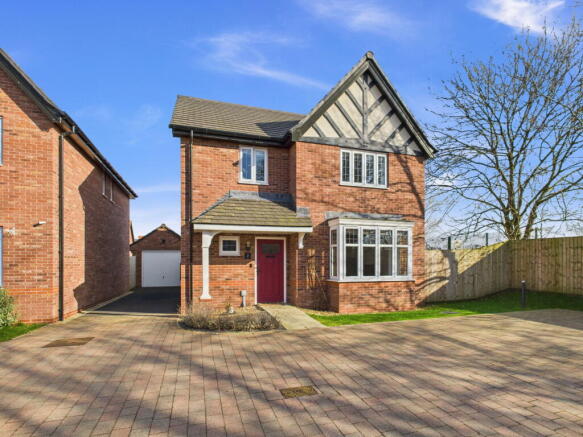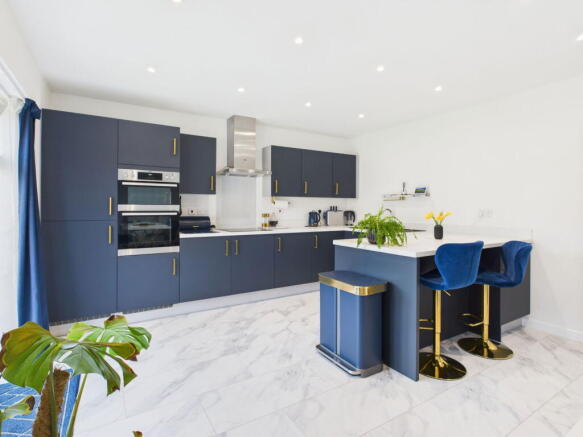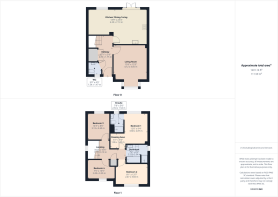Grebe Drive, Wistaston, Crewe, CW2 8GT

- PROPERTY TYPE
Detached
- BEDROOMS
4
- BATHROOMS
2
- SIZE
Ask agent
- TENUREDescribes how you own a property. There are different types of tenure - freehold, leasehold, and commonhold.Read more about tenure in our glossary page.
Freehold
Key features
- Built in 2022 by Bloor Homes with 8 years NHBC warranty remaining.
- Tucked away in a private cul-de-sac on the edge of the estate.
- Stylish blue family kitchen with brass handles, integrated appliances & LVT flooring.
- Spacious open-plan layout with a dining area, sofa space & garden access.
- Four double bedrooms, including a master suite with fitted mirrored wardrobes.
- Luxury ensuite & large family bathroom with separate shower and bath & downstairs WC.
- Gas central heating, dual thermostats & full double glazing for energy efficiency.
- Tandem driveway & detached garage with light and power.
- Large south-east facing garden with patio, mostly laid to lawn.
- Freehold tenure.
Description
TO ARRANGE A VIEWING PLEASE CALL AND QUOTE REF: SW1027
Welcome to Glebe Drive, Wistaston
An Exceptional Detached Family Home in a Private Cul-De-Sac
Welcome to this stunning Bloor Homes property, built in 2022 and offering the perfect blend of modern luxury and practical family living. Tucked away on the edge of the development in a peaceful cul-de-sac, this home enjoys ultimate privacy, while still benefiting from excellent access to local amenities and transport links.
With seven years of NHBC warranty remaining, this home provides peace of mind and quality craftsmanship, ensuring a secure and stylish living environment for years to come.
The Heart of the Home – A Stunning Family Kitchen
The centrepiece of this home is its expansive family dining kitchen, designed with both practicality and elegance in mind. Finished in a sophisticated blue cabinetry with stylish brass handles, this space is as beautiful as it is functional. Features include:
• Integrated appliances, including a fridge, freezer, double oven, dishwasher, induction hob, and fan.
• A thoughtfully designed sofa area, creating a cosy space to relax.
• A spacious dining area with ample room for a family table.
• Large window overlooking the garden, flooding the room with natural light.
• Double doors leading to the garden—perfect for alfresco dining and entertaining.
• High-quality LVT flooring, carefully chosen to complement the elegant worktops.
Elegant Entrance & Practical Living Spaces
Stepping inside, you’re greeted by a large, welcoming hallway with stylish wood laminate flooring. This space provides access to:
• A chic wall-panelled WC with stylish vinyl flooring.
• A double storage cupboard, a dedicated utility room, offering space for both a washer and dryer—ensuring laundry is kept separate from the main living spaces.
Spacious & Versatile Accommodation
Upstairs, a generous landing with loft access leads to four beautifully proportioned double bedrooms:
Master Suite
• A luxurious master bedroom with fitted sliding mirrored wardrobes, offering ample storage.
• A private ensuite bathroom, featuring a large double shower with twin shower heads and a chrome heated towel radiator for a touch of indulgence.
Additional Bedrooms
• Bedroom Two – A spacious double bedroom, ideal for guests or family members.
• Bedroom Three – Another well-proportioned double bedroom.
• Bedroom Four – A fourth double bedroom, perfect for use as a child’s room, guest space, or home office.
Family Bathroom
The impressive family bathroom provides both practicality and style, featuring:
• A separate shower and full-size bath with mixer tap and hand held shower for convenience, catering to all needs.
• Tiled splashbacks, enhancing both style and functionality.
• A large heated towel ladder for a luxurious finish.
Additionally, a large airing cupboard on the landing offers generous storage space.
Additional benefits:
- Gas central heating with dual thermostats, providing zoned temperature control for optimal comfort.
- Fully double glazed throughout, ensuring energy efficiency and a cosy living environment.
- Freehold tenure
Impressive Exterior & Outdoor Space
This home’s desirable location is complemented by its exceptional outdoor features, offering both practicality and curb appeal:
• A tandem driveway providing ample parking, leading to a detached single garage with light and power, making it ideal for storage or workshop use.
• A large storm porch at the front, complete with external lighting, adding character and shelter to the entrance.
• To the rear, a generous south-east facing garden, perfect for enjoying the sun throughout the day.
• A spacious patio area, ideal for outdoor dining and entertaining.
• The garden is mostly laid to lawn, offering a low-maintenance yet versatile outdoor space.
• Additional external lighting, enhancing security and ambiance in the evenings.
An Unmissable Opportunity
This exceptional home offers the perfect combination of privacy, style, and practicality. Tucked away in a quiet cul-de-sac, yet still benefiting from the prestige of a Bloor Homes build, it is a rare opportunity for those seeking a home with both space and sophistication.
With eight years of NHBC warranty remaining, this home is a secure investment in quality and comfort.
Location
Nestled in the heart of Wistaston, this home enjoys the tranquility of a small development with a local park, while remaining close to essential amenities:
• Walking distance to Queen’s Park
• Close to a local parade of shops and outstanding primary and high schools
• A short drive to Nantwich, a vibrant market town with boutique shops, restaurants, and leisure facilities
• Easy access to Crewe railway station and the M6 (Junction 16)
Contact us today to arrange a private viewing and experience everything this stunning property has to offer.
TO ARRANGE A VIEWING PLEASE CALL AND QUOTE REF: SW1027
Brochures
Brochure 1- COUNCIL TAXA payment made to your local authority in order to pay for local services like schools, libraries, and refuse collection. The amount you pay depends on the value of the property.Read more about council Tax in our glossary page.
- Band: E
- PARKINGDetails of how and where vehicles can be parked, and any associated costs.Read more about parking in our glossary page.
- Garage,Driveway
- GARDENA property has access to an outdoor space, which could be private or shared.
- Private garden
- ACCESSIBILITYHow a property has been adapted to meet the needs of vulnerable or disabled individuals.Read more about accessibility in our glossary page.
- Ask agent
Grebe Drive, Wistaston, Crewe, CW2 8GT
Add an important place to see how long it'd take to get there from our property listings.
__mins driving to your place
Your mortgage
Notes
Staying secure when looking for property
Ensure you're up to date with our latest advice on how to avoid fraud or scams when looking for property online.
Visit our security centre to find out moreDisclaimer - Property reference S1230006. The information displayed about this property comprises a property advertisement. Rightmove.co.uk makes no warranty as to the accuracy or completeness of the advertisement or any linked or associated information, and Rightmove has no control over the content. This property advertisement does not constitute property particulars. The information is provided and maintained by eXp UK, North West. Please contact the selling agent or developer directly to obtain any information which may be available under the terms of The Energy Performance of Buildings (Certificates and Inspections) (England and Wales) Regulations 2007 or the Home Report if in relation to a residential property in Scotland.
*This is the average speed from the provider with the fastest broadband package available at this postcode. The average speed displayed is based on the download speeds of at least 50% of customers at peak time (8pm to 10pm). Fibre/cable services at the postcode are subject to availability and may differ between properties within a postcode. Speeds can be affected by a range of technical and environmental factors. The speed at the property may be lower than that listed above. You can check the estimated speed and confirm availability to a property prior to purchasing on the broadband provider's website. Providers may increase charges. The information is provided and maintained by Decision Technologies Limited. **This is indicative only and based on a 2-person household with multiple devices and simultaneous usage. Broadband performance is affected by multiple factors including number of occupants and devices, simultaneous usage, router range etc. For more information speak to your broadband provider.
Map data ©OpenStreetMap contributors.




