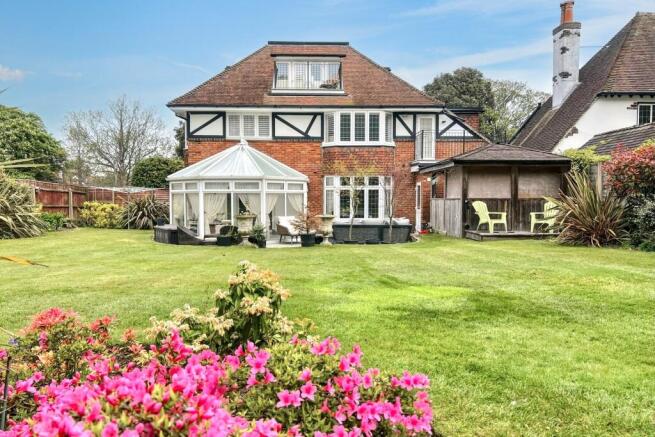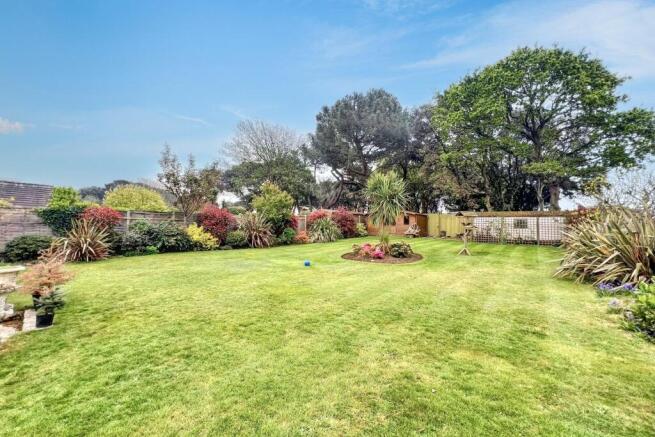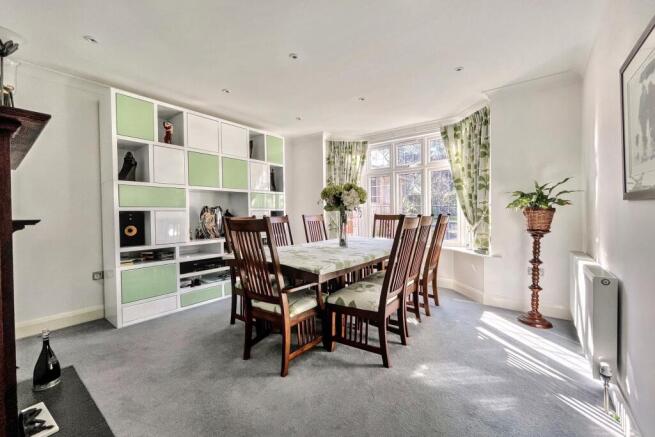
Boscombe Manor

- PROPERTY TYPE
Detached
- BEDROOMS
5
- BATHROOMS
3
- SIZE
Ask agent
- TENUREDescribes how you own a property. There are different types of tenure - freehold, leasehold, and commonhold.Read more about tenure in our glossary page.
Freehold
Key features
- Large plot with 2 garages, 2 Outbuildings & Shed
- 5 Double Bedrooms & 3 Bathrooms
- NO FORWARD CHAIN
- Driveway & Secure Gated Access & CCTV
- EV Charging Point & Modern Fitted Appliances
- South Facing Expansive Garden
- Sea Views & 2 Balconies
- 4 Large Reception Rooms
- Modern Living & Coastal Living
Description
Welcome to this beautifully modern and spacious 5/6 bedroom home, perfectly blending charm, elegance, and contemporary living. Situated on a generously sized plot in the sought-after Boscombe Overcliff, this stunning residence is just moments from the golden sandy beaches below, Boscombe Pier, and within easy reach of local shops, transport links, and amenities. With seamless access to nearby towns such as Boscombe, Christchurch, Bournemouth and Southbourne, as well as renowned attractions like Hengistbury Head, Mudeford Quay, and Christchurch Harbour, this property offers an unparalleled coastal lifestyle.
Upon arrival, the home is accessed via two secure electronic gates, leading onto a spacious driveway accommodating multiple vehicles. Additional features include a car charging point, motion-sensor lighting, shed space, CCTV situated around the property and easy access to the garage.
The characterful doorway sets the tone for the property's charm, opening into a generously sized porch with adjacent cupboard space, perfect for shoes and storage. A practical WC, complete with a sink, heated towel rail, and WC, is conveniently located nearby.
A secondary door welcomes you into the expansive hallway, offering an abundance of space, additional storage, and an understairs cupboard. The beautifully open staircase adds to the home's overall appeal and grandeur.
This home boasts four spacious reception rooms on the ground floor. One currently serves as a multipurpose office space or an additional sixth bedroom complemented by a Biofuel fireplace. The stunning dining room is an entertainer's dream, offering ample space for a large family dining table, complemented by a south-facing bay window that bathes the room in natural light while providing lovely garden views. The inviting sitting room is perfect for relaxation, featuring a built-in feature gas fireplace. The conservatory, larger than average, serves as a true suntrap and offers seamless access to the rear garden.
The kitchen/breakfast room is a sleek and modern space, designed for both style and functionality. It features wrap-around Granite Worktop with ample storage above and below, as well as integrated appliances, including a built-in oven and microwave, a four-ring convection hob with an extractor fan, a washing machine, a sink with a water filter and hot/cooker tap, and a dishwasher. A central island provides additional worktop space, extra storage, and serves as a breakfast bar for casual dining.
The first floor accommodates four fantastic double bedrooms, an en-suite, and a family bathroom. Bedrooms 3, 4, and 5 are generously sized, all benefiting from dual-aspect views whilst bedroom 2 is a standout feature, offering built-in cupboards, a south-facing balcony with mesmerising sea views, and a luxurious en-suite comprising a walk-in glazed shower, WC, and sink.
The family bathroom is well-equipped to suit all residents, featuring a panelled bath with an overhead shower and glazed screen, WC, sink, towel rail, and an airing cupboard for additional storage.
The staircase leads to Bedroom 1, a magnificent and private sanctuary offering an abundance of storage in the eaves, built-in cupboards, and a spacious en-suite with a walk-in glazed shower, WC, and sink. This suite also includes a walk-in dressing room and a breath-taking south-facing balcony that presents panoramic sea views, stunning sunsets, and charming historic architecture in the surrounding area.
The expansive garden is a private haven, featuring two garages, one currently utilized as an extensive storage space and utility area, while the other, located at the rear of the garden, is used for motorbike storage but offers a great space to build an Annexe STPP as there is a dopped curb from the road into the garage. An outbuilding at the back serves as a well-equipped gym or could be repurposed as an office.
For those who love outdoor entertaining, a well-built tiki bar area creates the perfect setting for social gatherings. The garden is partially laid to patio, providing ample space for outdoor furniture adjacent to the tiki bar, while the remainder is laid to lawn and bordered by attractive plants and shrubs, offering potential for further development, such as an annexe (subject to planning permission).
Gas Central Heating, UPVC Double Glazed Windows, Appliances, Shutters and built in wardrobes included.
This exceptional property is a rare opportunity and will undoubtedly be in high demand. Don't miss your chance to view this coastal gem, book your viewing today!
Additional Information
Tenure: Freehold
Parking: Driveway for several cars
Utilities: Mains Electricity/Gas/Water/Drainage
Broadband: Refer to ofcom website
Mobile Signal: Refer to ofcom website
Flood Risk: For more information refer to gov.uk, check long term flood risk
Council Tax Band: G
Configuration: 5-6 Bedrooms/3 Bathrooms/WC/Kitchen & Breakfast Room/3 Receptions/Conservatory/2 Garages/2 Outbuildings/Driveway/2 Balconies/South Facing Garden
Sitting Room
Dining Room
Reception Room
Kitchen/Breakfast Room
Conservatory
Bedroom 1
Bedroom 2
Bedroom 3
Bedroom 4
Bedroom 5
Bathroom 1
Bathroom 2
Bathroom 3
WC
Garage
Garage
Driveway
ALL MEASUREMENTS QUOTED ARE APPROX. AND FOR GUIDANCE ONLY. THE FIXTURES, FITTINGS & APPLIANCES HAVE NOT BEEN TESTED AND THEREFORE NO GUARANTEE CAN BE GIVEN THAT THEY ARE IN WORKING ORDER. YOU ARE ADVISED TO CONTACT THE LOCAL AUTHORITY FOR DETAILS OF COUNCIL TAX. PHOTOGRAPHS ARE REPRODUCED FOR GENERAL INFORMATION AND IT CANNOT BE INFERRED THAT ANY ITEM SHOWN IS INCLUDED.
Solicitors are specifically requested to verify the details of our sales particulars in the pre-contract enquiries, in particular the price, local and other searches, in the event of a sale.
VIEWING
Strictly through the vendors agents GOADSBY
OPENING HOURS
MON - FRI 8:45AM - 5:30PM, SAT 8:45AM - 5:00PM
Brochures
Brochure- COUNCIL TAXA payment made to your local authority in order to pay for local services like schools, libraries, and refuse collection. The amount you pay depends on the value of the property.Read more about council Tax in our glossary page.
- Band: G
- PARKINGDetails of how and where vehicles can be parked, and any associated costs.Read more about parking in our glossary page.
- Garage
- GARDENA property has access to an outdoor space, which could be private or shared.
- Yes
- ACCESSIBILITYHow a property has been adapted to meet the needs of vulnerable or disabled individuals.Read more about accessibility in our glossary page.
- Ask agent
Boscombe Manor
Add an important place to see how long it'd take to get there from our property listings.
__mins driving to your place
Your mortgage
Notes
Staying secure when looking for property
Ensure you're up to date with our latest advice on how to avoid fraud or scams when looking for property online.
Visit our security centre to find out moreDisclaimer - Property reference 1161694. The information displayed about this property comprises a property advertisement. Rightmove.co.uk makes no warranty as to the accuracy or completeness of the advertisement or any linked or associated information, and Rightmove has no control over the content. This property advertisement does not constitute property particulars. The information is provided and maintained by Goadsby, Southbourne. Please contact the selling agent or developer directly to obtain any information which may be available under the terms of The Energy Performance of Buildings (Certificates and Inspections) (England and Wales) Regulations 2007 or the Home Report if in relation to a residential property in Scotland.
*This is the average speed from the provider with the fastest broadband package available at this postcode. The average speed displayed is based on the download speeds of at least 50% of customers at peak time (8pm to 10pm). Fibre/cable services at the postcode are subject to availability and may differ between properties within a postcode. Speeds can be affected by a range of technical and environmental factors. The speed at the property may be lower than that listed above. You can check the estimated speed and confirm availability to a property prior to purchasing on the broadband provider's website. Providers may increase charges. The information is provided and maintained by Decision Technologies Limited. **This is indicative only and based on a 2-person household with multiple devices and simultaneous usage. Broadband performance is affected by multiple factors including number of occupants and devices, simultaneous usage, router range etc. For more information speak to your broadband provider.
Map data ©OpenStreetMap contributors.





