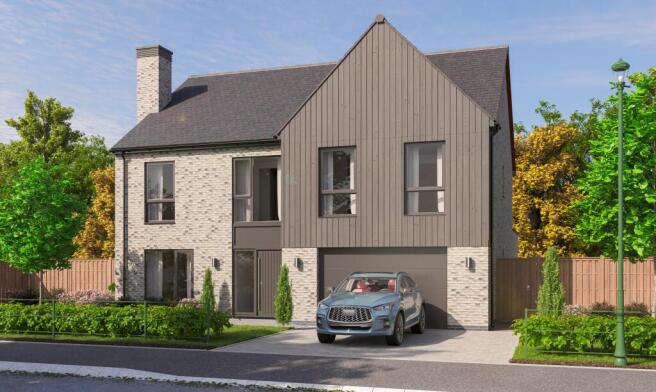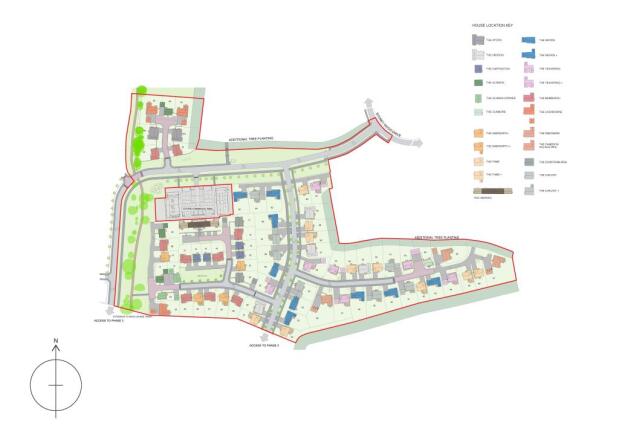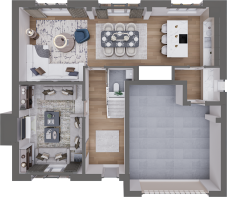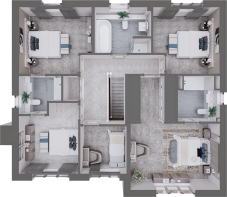
Langton Park, Stoney Wood, Cameron Hall Homes, Wynyard, TS22
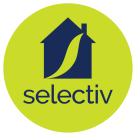
- PROPERTY TYPE
Detached
- BEDROOMS
5
- BATHROOMS
3
- SIZE
Ask agent
- TENUREDescribes how you own a property. There are different types of tenure - freehold, leasehold, and commonhold.Read more about tenure in our glossary page.
Ask agent
Key features
- A-Rated EPC
- Air source heat pumps with underfloor heating
- Solar Panels
- Bespoke fitted kitchen with composite worktops
- Neff Integrated appliances
- Bora Induction Hob
- Laufen Sanitaryware
- Smart lighting, speakers, heating controls and door bell
- Bi-fold doors
- Inglenook Fireplace
Description
Plot 21 The Warkworth-Barn Elevation
5 bed detached home with large integral garage and driveway
Introducing the Warkworth: Your Rustic Retreat.
Step into the warm embrace of the Warkworth, a home that stands apart from the rest with its unique rustic charm and thoughtful design features. As you cross the threshold, the hallway beckons with its generous dimensions and an extra window pane by the front door, welcoming you into a light and airy space that captures the rustic essence.
The living room, boasting over 200 square feet, is a rustic haven. An Inglenook fire designed to accommodate a log-burning stove, adds a cozy touch. Large windows flood the room with natural light, creating an inviting and homely atmosphere that perfectly complements the rustic vibe.
What truly sets this home apart is the rear of the property, where over 480 square feet of space plays host to the family area, dining space, and a rustic kitchen. Double aspect windows and bifold doors seamlessly blend the indoors with the outdoors, offering a sense of rustic freedom and a connection to the natural surroundings. The kitchen complete with island (housing a wine cooler) leads to a utility area, providing a convenient link to the integral garage-a charming and practical touch.
Upstairs, the master bedroom takes center stage. The hotel inspired dressing area opens into the room, and is complemented by a double shower ensuite that exudes rustic luxury. Three other generously sized double bedrooms await your discovery, with the second and third bedrooms sharing a jack and jill ensuite, complete with a rustic double shower. Bedroom five offers the flexibility of an additional bedroom or a study and features a floor to ceiling high window to maximise the view from this stunning house. The family bathroom showcases rustic opulence with a free-standing bath and a separate shower, highlighting the rustic yet practical features that define this stunning home.
Experience the Warkworth, where rustic elegance and practicality seamlessly blend to create a home that feels like a true rustic retreat.
INDICATIVE ROOM SIZES:
Living Room 11' 9'' x 16' 7'' (3.58m x 5.05m)
Stunning Heart of the Home Open Plan Fitted Kitchen/Dining/Family Room 37' 4'' x 10' 0'' (11.37m x 3.05m)
Integral Garage 16' 22'' x 19' 8'' (5.16m x 5.99m)
Bedroom 1 16' 7'' x 12' 4'' (5.05m x 3.76m)
Bedroom 2 11' 0'' x 13' 2'' (3.35m x 4.01m)
Bedroom 3 13' 6'' x 12' 4'' (4.11m x 3.76m)
Bedroom 4 12' 4'' x 12' 4'' (3.76m x 3.76m)
Bedroom 5 8' 6'' x 8' 9'' (2.59m x 2.66m)
Council Tax Band
Estimated Council Tax Band:- F/G *Subject to the valuation offices confirmation*.
Energy Performance Certificate
A full Energy Performance Certificate is available upon request.
Mortgage Services
We can introduce you to the team of highly qualified Mortgage Advisers. They can provide you with up to the minute information on many of the interest rates available. To arrange a fee-free, no obligation appointment, please contact this office. YOUR HOME MAY BE REPOSSESSED IF YOU DO NOT KEEP UP REPAYMENTS ON YOUR MORTGAGE
Agents Notes
Selectiv Properties themselves and the vendors of the property whose agent they are, give notice that these particulars, although believed to be correct, do not constitute any part of an offer of contract. No services and / or appliances have been tried or tested. All statements contained in these particulars as to this property are made without responsibility and are not to be relied upon as statements or representations of warranty whatsoever in relation to property. Any intending purchaser must satisfy themselves by inspection or otherwise as to the correctness of each of the statements contained in these particulars.
- COUNCIL TAXA payment made to your local authority in order to pay for local services like schools, libraries, and refuse collection. The amount you pay depends on the value of the property.Read more about council Tax in our glossary page.
- Ask agent
- PARKINGDetails of how and where vehicles can be parked, and any associated costs.Read more about parking in our glossary page.
- Garage,Driveway,EV charging,Private
- GARDENA property has access to an outdoor space, which could be private or shared.
- Front garden,Private garden,Patio,Enclosed garden,Rear garden,Back garden
- ACCESSIBILITYHow a property has been adapted to meet the needs of vulnerable or disabled individuals.Read more about accessibility in our glossary page.
- Ask agent
Energy performance certificate - ask agent
Langton Park, Stoney Wood, Cameron Hall Homes, Wynyard, TS22
Add an important place to see how long it'd take to get there from our property listings.
__mins driving to your place
Get an instant, personalised result:
- Show sellers you’re serious
- Secure viewings faster with agents
- No impact on your credit score
Your mortgage
Notes
Staying secure when looking for property
Ensure you're up to date with our latest advice on how to avoid fraud or scams when looking for property online.
Visit our security centre to find out moreDisclaimer - Property reference 00000046. The information displayed about this property comprises a property advertisement. Rightmove.co.uk makes no warranty as to the accuracy or completeness of the advertisement or any linked or associated information, and Rightmove has no control over the content. This property advertisement does not constitute property particulars. The information is provided and maintained by Selectiv, Teesside. Please contact the selling agent or developer directly to obtain any information which may be available under the terms of The Energy Performance of Buildings (Certificates and Inspections) (England and Wales) Regulations 2007 or the Home Report if in relation to a residential property in Scotland.
*This is the average speed from the provider with the fastest broadband package available at this postcode. The average speed displayed is based on the download speeds of at least 50% of customers at peak time (8pm to 10pm). Fibre/cable services at the postcode are subject to availability and may differ between properties within a postcode. Speeds can be affected by a range of technical and environmental factors. The speed at the property may be lower than that listed above. You can check the estimated speed and confirm availability to a property prior to purchasing on the broadband provider's website. Providers may increase charges. The information is provided and maintained by Decision Technologies Limited. **This is indicative only and based on a 2-person household with multiple devices and simultaneous usage. Broadband performance is affected by multiple factors including number of occupants and devices, simultaneous usage, router range etc. For more information speak to your broadband provider.
Map data ©OpenStreetMap contributors.
