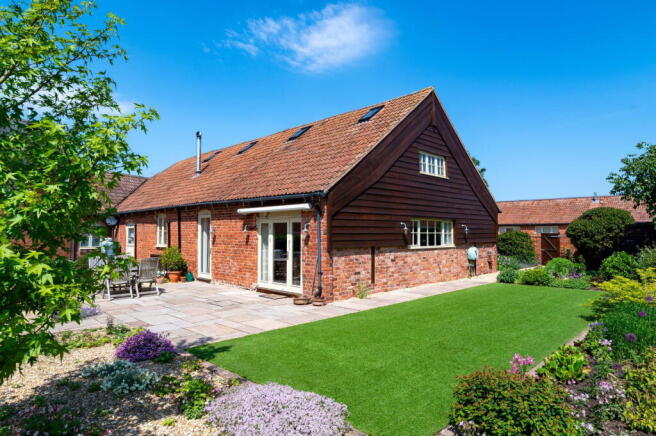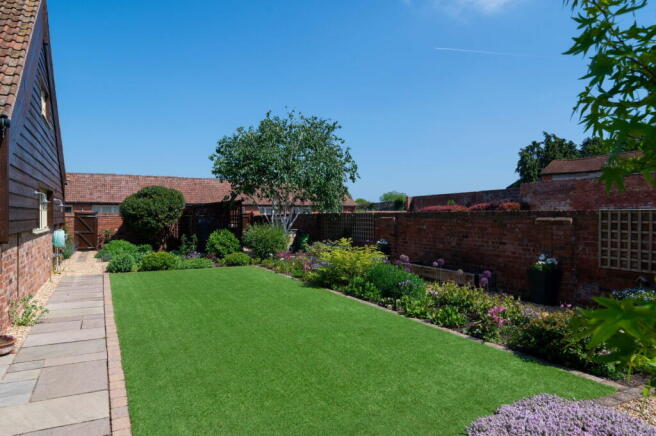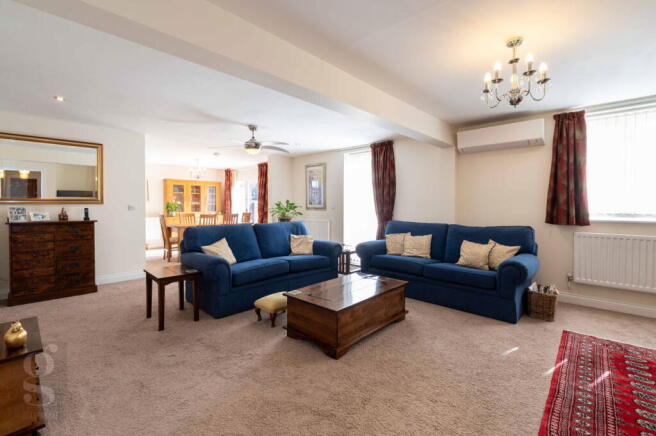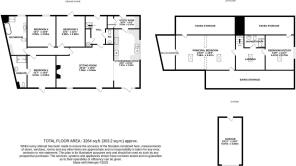Stunning 5 Bed Barn Conversion – Ocle Pychard, Herefordshire

- PROPERTY TYPE
Barn Conversion
- BEDROOMS
5
- BATHROOMS
3
- SIZE
3,264 sq ft
303 sq m
- TENUREDescribes how you own a property. There are different types of tenure - freehold, leasehold, and commonhold.Read more about tenure in our glossary page.
Freehold
Key features
- Stunning 5 Bedroom Barn Conversion
- Wrap-Around Landscaped Walled Gardens
- Exclusive Enclave of Barns at Ocle Pychard
- Surrounded by Miles of Beautiful Countryside
- Over 2,500 sq. ft Living Space
- Ample Storage Solutions
- Wonderful Open Plan Family Hub Space
- Picturesque Setting
- 4 Designated Parking Spaces; Option to Install EV
- Bursting with Character Throughout
Description
An Outstanding Unique 5 Double Bedroom Barn Conversion in an exclusive courtyard setting, nestled in the peaceful Herefordshire countryside at Ocle Pychard. This beautifully presented home offers spacious, versatile living in a stunning rural setting, a private walled wrap-around garden, and high-quality interior finish throughout.
Entrance Hall with WC & Under-Stairs Storage – Open Plan Kitchen/Dining Room – Sitting Room – Utility Room with Cloakroom – 3 Downstairs Double Bedrooms; 1 with Ensuite – Luxury Downstairs Family Bathroom – Landing with Workspace – Grand Principal Bedroom with Walk-In Wardrobe – Bedroom 5/Study – 1st Floor Shower Room – Generous Carpeted Eaves Storage – Private Walled Wrap-Around Landscaped Gardens – Shed – 4 Designated Parking Spaces – Garage
Positioned within a select development of converted barns, this well-appointed home offers a spacious and carefully designed interior with a seamless connection to its countryside surroundings. The interior boasts expansive living spaces, elegant design features, and ample natural light, all set within an idyllic countryside location. With five well-proportioned bedrooms, a generous open-plan kitchen/dining/family area, and a tranquil suntrap garden, this property offers a brilliant balance of character and contemporary living.
Ocle Pychard is a charming rural village set amidst the rolling countryside of Herefordshire, offering a peaceful and picturesque setting. Despite its tranquil surroundings, the village enjoys excellent connectivity, with easy access to the nearby market towns of Bromyard and Ledbury, as well as the cathedral city of Hereford. The A417 provides convenient links to Worcester and the M50, making it an ideal location for those seeking countryside living without compromising on accessibility.
The Property
Entrance Hall: A welcoming entrance with fitted carpets and a beautiful panelled oak staircase, setting the tone for the elegant and spacious living areas beyond. The water tank is housed beneath the stairs in a storage closet, while to the left lies a handy WC.
Sitting Room: A generous and elegantly appointed reception room, enhanced by a charming log burner set within a brick fireplace with oak surround, ceiling fan and air conditioning. Plush carpeting and warm neutral tones create a welcoming retreat for relaxation, with ample space for both seating and additional furnishings. A glazed door and window frame the garden views, ensuring a bright and airy feel.
Open-Plan Kitchen/Dining Room: The heart of the home; this stunning space is designed for both relaxed family living and entertaining. The kitchen features bespoke cabinetry in a soft sage hue, complemented by black granite worktops and a Belling electric cooking range. The kitchen is laid in high-grade Moduleo wood flooring and also includes a selection of Bosch appliances, including fridge/freezer, microwave, dishwasher and extractor fan. A large dining area seamlessly flows into the sitting room, creating an inviting open atmosphere, perfect for large family gatherings. A glazed door also opens directly out to the garden patio.
Utility Room: A practical and well-equipped space with fitted units & worktops matching the kitchen, also fitted in Moduleo flooring. There is space & plumbing for a washing machine & tumble dryer, with a large double door cloak closet opposite, perfect for storing away coats. A glazed door opens to the garden opposite the entrance gate, making this space useable as a daily entrance to the property.
3 Downstairs Double Bedrooms: Three additional well-proportioned carpeted double bedrooms, each thoughtfully designed with a neutral colour palette and space for storage, ensuring comfort and versatility. Two of the rooms include door access to the gardens, while one of the bedrooms boasts its own ensuite shower room.
Family Bathroom: An impressively luxurious, contemporary bathroom at the end of the downstairs hall, including a panelled full-size bath with chrome mixer tap, glazed thermostatic shower enclosure, large vanity unit basin with ample storage, WC, tall column towel radiator and tasteful finishes including wall panelling and marble-effect splashbacks, offering a spa-like experience.
1st Floor Landing: A spacious vaulted landing area with a study nook, ideal for homeworking or additional storage, with beams showing off the property’s wealth of barn character.
Principal Bedroom: Located on the first floor, this impressive principal bedroom is a sanctuary of tranquillity. The capacious room is wonderfully segregated into two zones by floor-to-ceiling exposed timber beams, also featuring a fully vaulted ceiling, skylight windows flooding the space with light and a large walk-in wardrobe, providing excellent storage.
Bedroom 5/Study: A versatile space that can function as a home office, studio, or fifth double bedroom. With a vaulted ceiling, exposed beams, and ample natural light via skylight window, this room is ideal for those needing a large dedicated workspace.
Shower Room: A convenient additional shower room, serving the 1st floor bedrooms.
Outside
The property enjoys beautifully landscaped, walled gardens; an oasis of tranquillity with paved seating areas, an artificial lawn for low-maintenance upkeep, a scattering of trees and well-stocked flower beds. The oil-tank and tool shed have been neatly partitioned off in the corners, while other practicalities of the wrap-around gardens are outside tap, wall mounted lighting, outside power sockets, and water butt for rainwater harvesting. Power has been laid to the outside wall near the shed, ensuring easy installation for an EV charger by the parking if required. The barn also benefits from 4 designated parking spaces in the courtyard, as well as a garage providing additional storage or workshop space.
Practicalities
Herefordshire Council Tax Band ‘F’
Oil-Fired Central Heating
Double Glazed Throughout
Air Conditioning
Private Drainage (bio-disc)
Vendor run Management Company with Sunk Fund
Ultrafast Full Fibre Available
Directions
From Hereford, head north on the A465, over Aylestone Hill and down the other side. At the roundabout take the third exit onto the A4103, then turn left after half a mile onto the A465 towards Bromyard and continue for 4 miles. Turn left opposite Morris Corfield into a lane and continue straight. Follow around a right-hand bend into the barn complex, where the property can be found on the left-hand side.
What3Words: ///lectured.spiking.indicated
- COUNCIL TAXA payment made to your local authority in order to pay for local services like schools, libraries, and refuse collection. The amount you pay depends on the value of the property.Read more about council Tax in our glossary page.
- Band: F
- PARKINGDetails of how and where vehicles can be parked, and any associated costs.Read more about parking in our glossary page.
- Allocated
- GARDENA property has access to an outdoor space, which could be private or shared.
- Private garden
- ACCESSIBILITYHow a property has been adapted to meet the needs of vulnerable or disabled individuals.Read more about accessibility in our glossary page.
- Ask agent
Stunning 5 Bed Barn Conversion – Ocle Pychard, Herefordshire
Add an important place to see how long it'd take to get there from our property listings.
__mins driving to your place
Get an instant, personalised result:
- Show sellers you’re serious
- Secure viewings faster with agents
- No impact on your credit score
Your mortgage
Notes
Staying secure when looking for property
Ensure you're up to date with our latest advice on how to avoid fraud or scams when looking for property online.
Visit our security centre to find out moreDisclaimer - Property reference S1231281. The information displayed about this property comprises a property advertisement. Rightmove.co.uk makes no warranty as to the accuracy or completeness of the advertisement or any linked or associated information, and Rightmove has no control over the content. This property advertisement does not constitute property particulars. The information is provided and maintained by Glasshouse Estates and Properties LLP, Hereford. Please contact the selling agent or developer directly to obtain any information which may be available under the terms of The Energy Performance of Buildings (Certificates and Inspections) (England and Wales) Regulations 2007 or the Home Report if in relation to a residential property in Scotland.
*This is the average speed from the provider with the fastest broadband package available at this postcode. The average speed displayed is based on the download speeds of at least 50% of customers at peak time (8pm to 10pm). Fibre/cable services at the postcode are subject to availability and may differ between properties within a postcode. Speeds can be affected by a range of technical and environmental factors. The speed at the property may be lower than that listed above. You can check the estimated speed and confirm availability to a property prior to purchasing on the broadband provider's website. Providers may increase charges. The information is provided and maintained by Decision Technologies Limited. **This is indicative only and based on a 2-person household with multiple devices and simultaneous usage. Broadband performance is affected by multiple factors including number of occupants and devices, simultaneous usage, router range etc. For more information speak to your broadband provider.
Map data ©OpenStreetMap contributors.




