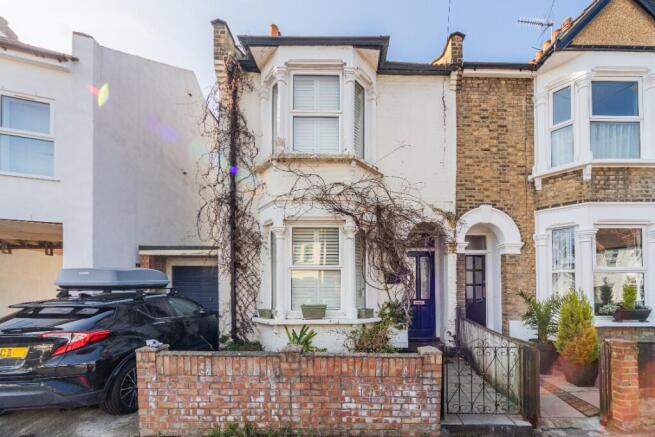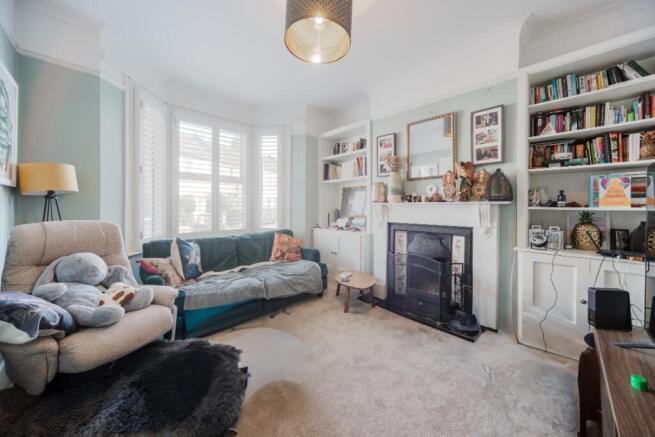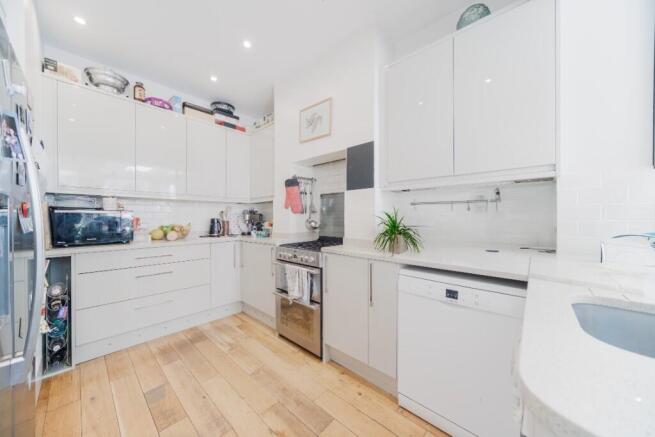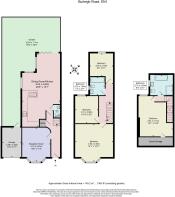Burleigh Road, London, EN1

- PROPERTY TYPE
End of Terrace
- BEDROOMS
4
- BATHROOMS
2
- SIZE
1,494 sq ft
139 sq m
- TENUREDescribes how you own a property. There are different types of tenure - freehold, leasehold, and commonhold.Read more about tenure in our glossary page.
Freehold
Key features
- Chain Free
- Drive and Garage
- 2 Bathrooms & Guest W/C
- Period Features
- Good Garden Size South West Facing Garden
- Close To Enfield Town & Bush Hill Rail Stations
- Close To A10 & M25
- Close To Green Spaces
- Close To Good Schools
- EPC: D - CTax Band E
Description
Chain Free. A period 4 bedroom end of terrace house which has been tastefully renovated to a high standard. There's scope to convert the attached garage into a livable space merging into the house (STPP). The accommodation is set on 3 floors, has a generous sized garden, 2 bathrooms, a guest wc, front reception, open plan kitchen/dinner.
EN1 1NU is a vibrant area located in Enfield, London. It offers a diverse range of amenities and activities for residents of all ages, making it a lively and engaging community to be part of.
Bush Hill Park with its recreational activities, walking trails, and children's play areas makes this park a popular spot for families. As well as Enfield Town Park, a larger park featuring beautiful lawns, flower gardens, and facilities for sports like tennis and football.
Enfield Grammar School and St. George's Catholic Primary School are well-regarded institutions in the area, providing quality education and various extracurricular programs.
Enfield Community Support offers various services including workshops, support groups, and volunteer opportunities.
The area has family and children's activities including playgroups and Soft Play Centres, multiple options are available for toddlers and young kids to enjoy and socialise. Enfield Leisure Centre offers swimming lessons, dance classes, and holiday camps for children.
Fitness Classes in local gyms and community centers offer a diverse selection of activities such as Yoga, Pilates, and aerobics classes. There are social clubs groups which focus on hobbies like gardening, knitting, and book clubs to provide opportunities for adults to connect.
PureGym, a well-equipped gym offering a variety of fitness equipment and classes is close by; local fitness studios often provide specialised classes such as spin, HIIT workouts, and personal training sessions.
Eateries such as the Orchid 54 Café, Aksular Turkish Restaurant are at hand, the local area caters to various culinary tastes including Italian, Indian, and traditional British fare.
For shopping, we have Palace Gardens Shopping Centre which houses a number of high street stores, boutiques, and a supermarket for everyday essentials. Local markets offer fresh produce, artisan goods, and unique finds.
EN1 1NU is a community-centric ward where activities, facilities, and initiatives are designed to foster a lively, supportive, and connected neighbourhood. Whether you're seeking educational opportunities, community engagement, or recreational activities, this area provides a wealth of options to make life enjoyable and fulfilling.
Garage
3.58m x 2.30m (11'9 x 7'7)
Manual door, electrics.
Reception
4.13m x 3.43m (13'7 x11'3)
Carpeted, coving, ceiling rose, dado rail, shelving in alcoves, cast iron fireplace with wooden surround, wooden mantle, slate hearth, tiled cheeks, double glazed bay windows with plantation shutters.
WC
Low flush wc, tiled flooring, wash hand basin.
Kitchen/Reception/Dining Room
8.90m x 4.60m (29' x 15'1)
Wooden flooring, skylight, double glazed windows, bifold doors with dog-flap, plumbing for washing machine, wall and base units, granite worktops, tiled splashbacks, stainless steel sink wither mixer tap.
Bedroom 3
4m x 2.80m (13'1 x 9'2)
Wooden flooring, double glazed window.
Bathroom
2.22m x 1.76m (7'3 x 5'9)
Tilled flooring, part tiled walls, low flush wc with concealed cistern, wash hand basin, paneled bath with shower screen, wall mounted shower, double glazed window.
Bedroom 4
3.30m x 2.80m (10'10 x 9'2)
Wooden flooring, double glazed window.
Bedroom 2
4.60m x 4m (15'1 x 13'1)
Wooden flooring, bay double glazed window, bespoke built in wardrobes in alcoves, picture rail, coving.
Bedroom 1
4.90m x4.16m (16'1 x 13'6)
Wooden flooring, skylight, double glazed window, eaves storage.
Bathroom 2
2.75m x 2.48m (9' x 8,2)
Tilled flooring, part tiled walls, low flush wc, shower cubicle with tiled walls, wall mounted shower, Rolled top bath with hot and cold tap, vanity wash hand basin, double glazed window.
Garden
Decking area immediately out from the kitchen, lawn, mature plants and trees, shed at the rear, side access via garage.
- COUNCIL TAXA payment made to your local authority in order to pay for local services like schools, libraries, and refuse collection. The amount you pay depends on the value of the property.Read more about council Tax in our glossary page.
- Ask agent
- PARKINGDetails of how and where vehicles can be parked, and any associated costs.Read more about parking in our glossary page.
- Yes
- GARDENA property has access to an outdoor space, which could be private or shared.
- Yes
- ACCESSIBILITYHow a property has been adapted to meet the needs of vulnerable or disabled individuals.Read more about accessibility in our glossary page.
- Ask agent
Burleigh Road, London, EN1
Add an important place to see how long it'd take to get there from our property listings.
__mins driving to your place
Get an instant, personalised result:
- Show sellers you’re serious
- Secure viewings faster with agents
- No impact on your credit score
Your mortgage
Notes
Staying secure when looking for property
Ensure you're up to date with our latest advice on how to avoid fraud or scams when looking for property online.
Visit our security centre to find out moreDisclaimer - Property reference Burleighrd. The information displayed about this property comprises a property advertisement. Rightmove.co.uk makes no warranty as to the accuracy or completeness of the advertisement or any linked or associated information, and Rightmove has no control over the content. This property advertisement does not constitute property particulars. The information is provided and maintained by Sealy Estates, Covering London. Please contact the selling agent or developer directly to obtain any information which may be available under the terms of The Energy Performance of Buildings (Certificates and Inspections) (England and Wales) Regulations 2007 or the Home Report if in relation to a residential property in Scotland.
*This is the average speed from the provider with the fastest broadband package available at this postcode. The average speed displayed is based on the download speeds of at least 50% of customers at peak time (8pm to 10pm). Fibre/cable services at the postcode are subject to availability and may differ between properties within a postcode. Speeds can be affected by a range of technical and environmental factors. The speed at the property may be lower than that listed above. You can check the estimated speed and confirm availability to a property prior to purchasing on the broadband provider's website. Providers may increase charges. The information is provided and maintained by Decision Technologies Limited. **This is indicative only and based on a 2-person household with multiple devices and simultaneous usage. Broadband performance is affected by multiple factors including number of occupants and devices, simultaneous usage, router range etc. For more information speak to your broadband provider.
Map data ©OpenStreetMap contributors.




