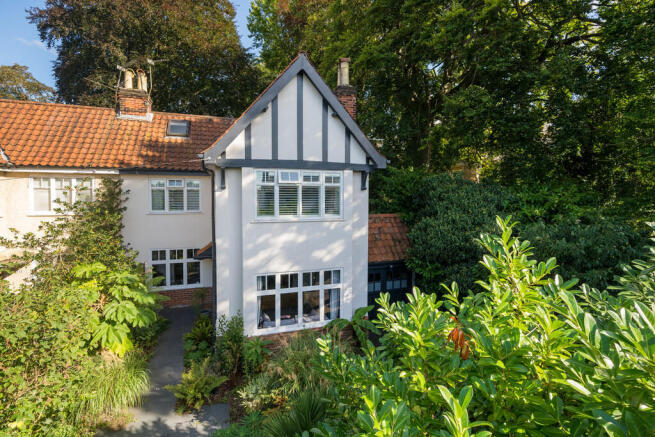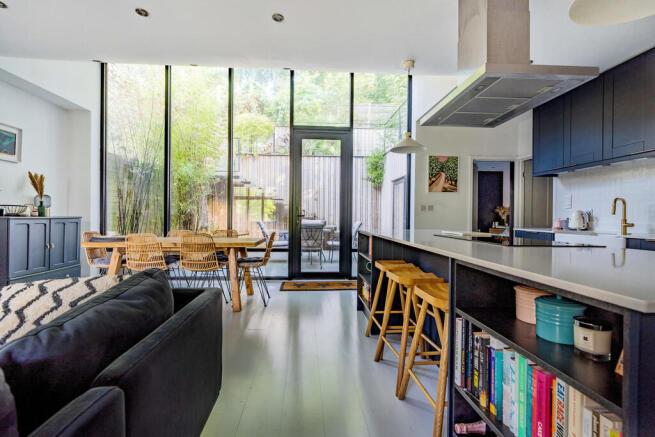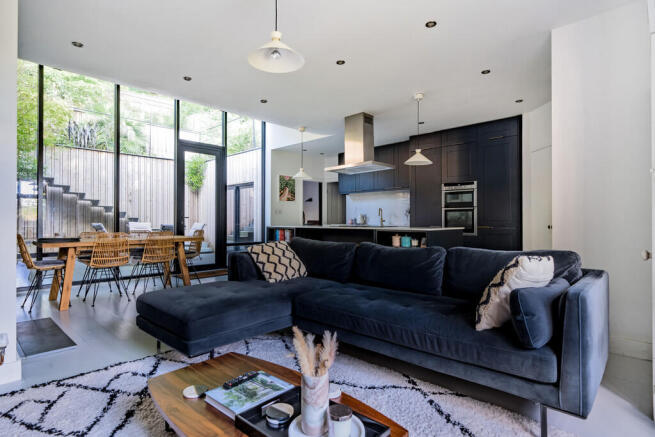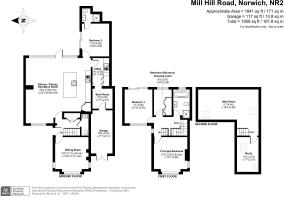Mill Hill Road, Norwich, NR2

- PROPERTY TYPE
Semi-Detached
- BEDROOMS
4
- BATHROOMS
2
- SIZE
Ask agent
- TENUREDescribes how you own a property. There are different types of tenure - freehold, leasehold, and commonhold.Read more about tenure in our glossary page.
Freehold
Key features
- 1920's Semi-detached house with later additions
- Four bedrooms with en-suite
- Open plan kitchen dining room with floor to ceiling glass
- Period features
- Prime location
- Off road parking and garage
- Landscaped elevated gardens
- No onward chain
Description
The property is superbly presented throughout having been subject to improvements to kitchen, utility and general re-decoration since ownership began in 2021. The house represents a wonderful opportunity to live in a special place with fine views over the chimney pots of Norwich being enjoyed from various levels within the house and gardens.
The property is approached from the front into a spacious entrance hall with useful storage and enjoys access to the principal sitting room with bay window and log burner, cloakroom, and the kitchen dining room.
The hub of the home is the wonderful open plan kitchen dining room which enjoys stunning floor to ceiling glass (3.5m x 5m) and has been cleverly arranged to feature a curved ceiling with delightful views over the landscaped tiered garden. The kitchen itself features a range of integrated appliances, Quartz worksurfaces, a Morse circular log burner, pantry cupboard and solid wood pine floors throughout. Further rooms to the ground floor include a lovely bedroom with further access onto the terrace via patio doors, and en-suite with marble tile surround, utility room, and a single garage with access via a hatch in the roof space to the upper-level garden.
The first-floor features three bedrooms and a family bathroom off the landing with all rooms enjoying picturesque views over the gardens or to the West over Norwich's skyline. The principal bedroom enjoys an original fireplace, bedroom two features access into the garden via patio doors onto the terrace, and a further space saver staircase services two very useful rooms in the attic space, with more superb views to the Northwest and East.
The gardens and grounds are a major feature of the property and have been carefully constructed to provide a modern, yet tasteful setting over various levels with emphasis on entertaining areas. The terrace with slate floor to the ground floor enjoys a range of raised beds and views back into the property, a floating stainless-steel staircase provides access to the first and second floor tiers with a range of exotic jungle plants which include ferns, lily's, palms, rhubarbs, banana plants and various others. A pizza oven and fitted BBQ act as further lovely features to this level. The top tier enjoys stunning views over the house to the West and offers a great deal of privacy.
Services - We believe all mains services are connected to the property.
LOCATION Situated on Mill Hill Road, being one of the prime residential areas close to the centre of Norwich and bordered by Portersfield Road and College Road. There are a wide range of amenities in the area including local shops in Unthank Road and access to the centre of the city is good. There is also easy access to the outer ring road with public and private schools within easy reach.
DIRECTIONS From the Grapes Hill roundabout take Convent Road to the next roundabout and bear left onto Unthank Road. Follow the Unthank Road down for approximately 200yards before making a right turn onto Park Lane. Follow Park lane before taking a right turn onto Mill Hill Road. Continue along Mill Hill Road and the property is located on the right-hand side.
AGENTS NOTES (1) The photographs shown in this brochure have been taken with a camera using a wide angle lens and therefore interested parties are advised to check the room measurements prior to arranging a viewing.
(2) Intending buyers will be asked to produce original Identity Documentation and Proof of Address before solicitors are instructed.
VIEWING Strictly by prior appointment through the selling agents' Norwich Office. Tel:
These particulars were prepared in March 2025. Ref. 058614
Brochures
Brochure- COUNCIL TAXA payment made to your local authority in order to pay for local services like schools, libraries, and refuse collection. The amount you pay depends on the value of the property.Read more about council Tax in our glossary page.
- Ask agent
- PARKINGDetails of how and where vehicles can be parked, and any associated costs.Read more about parking in our glossary page.
- Garage
- GARDENA property has access to an outdoor space, which could be private or shared.
- Yes
- ACCESSIBILITYHow a property has been adapted to meet the needs of vulnerable or disabled individuals.Read more about accessibility in our glossary page.
- Ask agent
Mill Hill Road, Norwich, NR2
Add an important place to see how long it'd take to get there from our property listings.
__mins driving to your place
Your mortgage
Notes
Staying secure when looking for property
Ensure you're up to date with our latest advice on how to avoid fraud or scams when looking for property online.
Visit our security centre to find out moreDisclaimer - Property reference 100005028247. The information displayed about this property comprises a property advertisement. Rightmove.co.uk makes no warranty as to the accuracy or completeness of the advertisement or any linked or associated information, and Rightmove has no control over the content. This property advertisement does not constitute property particulars. The information is provided and maintained by Brown & Co, Norwich. Please contact the selling agent or developer directly to obtain any information which may be available under the terms of The Energy Performance of Buildings (Certificates and Inspections) (England and Wales) Regulations 2007 or the Home Report if in relation to a residential property in Scotland.
*This is the average speed from the provider with the fastest broadband package available at this postcode. The average speed displayed is based on the download speeds of at least 50% of customers at peak time (8pm to 10pm). Fibre/cable services at the postcode are subject to availability and may differ between properties within a postcode. Speeds can be affected by a range of technical and environmental factors. The speed at the property may be lower than that listed above. You can check the estimated speed and confirm availability to a property prior to purchasing on the broadband provider's website. Providers may increase charges. The information is provided and maintained by Decision Technologies Limited. **This is indicative only and based on a 2-person household with multiple devices and simultaneous usage. Broadband performance is affected by multiple factors including number of occupants and devices, simultaneous usage, router range etc. For more information speak to your broadband provider.
Map data ©OpenStreetMap contributors.







