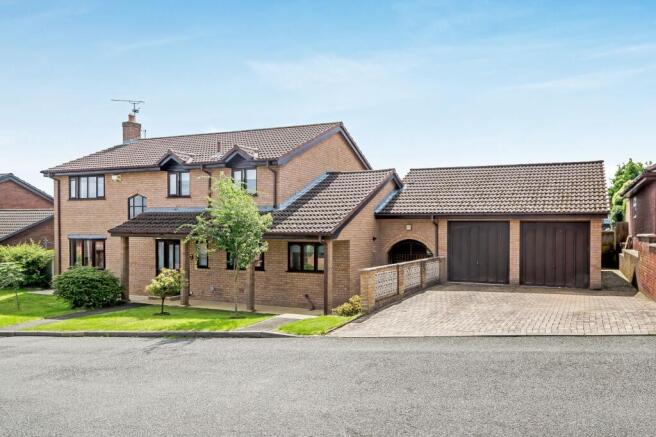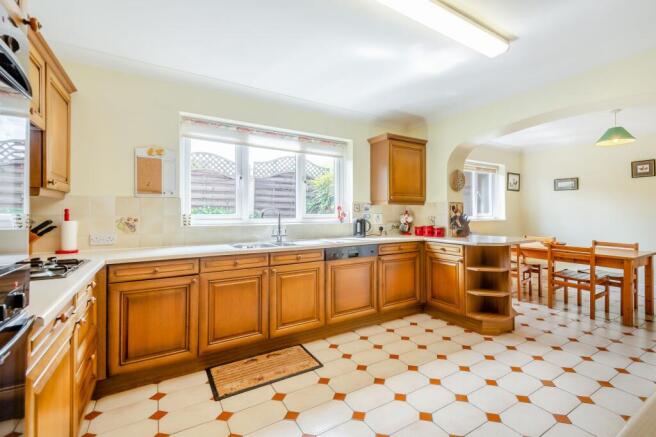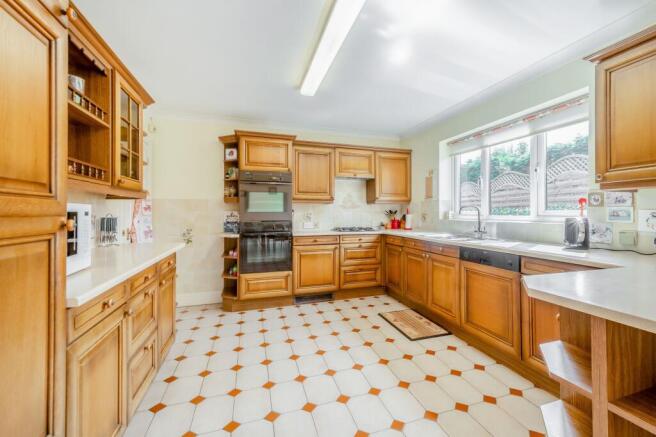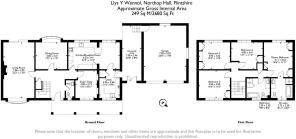
Northop Hall, Mold, CH7

- PROPERTY TYPE
Detached
- BEDROOMS
4
- BATHROOMS
2
- SIZE
2,680 sq ft
249 sq m
- TENUREDescribes how you own a property. There are different types of tenure - freehold, leasehold, and commonhold.Read more about tenure in our glossary page.
Freehold
Key features
- VIRTUAL VIEWING AVAILABLE
- SUBSTANTIAL DETACHED FAMILY HOME
- 4 large dbl beds, 2 baths (master en suite)
- 2 spacious receps, study, utility & D/S WC
- Gas C/H & double-glazing throughout
- Enclosed, south-facing rear garden
- Double garage & driveway parking
Description
This substantial, detached family home is located towards the end of a quiet no-through road at Llys Y Wennol in the sought-after village of Northop Hall, Flintshire.
Situated within easy walking distance of local amenities, including shops, play park and Northop Hall Primary School, this property is also ideally located for easy access to commuter routes such as the A55 Expressway and M56/53 Motorways, allowing swift passage further into North Wales, towards Chester City, Wirral, Liverpool and Manchester and to the business parks in Chester and Deeside.
Offering generous, family-sized accommodation, to the ground floor this property briefly comprises; entrance hall, with access to cavernous understairs cupboard and downstairs WC, with white suite; kitchen, offering a range of traditionally styled fitted wall and base units topped with complimentary light coloured laminate work surfaces including breakfast bar, inset stainless steel 1.5-bowl sink/drainer having mixer tap over, tiled splashback, integrated appliances including extractor canopy, four-burner gas hob, two built-in single ovens and dishwasher, space for full-height fridge/freezer, open plan to breakfast area, with ample room for table and four chairs, windows to rear elevation and door opening to; large utility/boot room, having built-in storage cupboard, fitted units, tiles to floor matching those to the kitchen and door opening to side of property; living room, with feature fireplace with living flame gas fire and sliding glazed doors opening to patio; spacious dining/sitting room and snug/study with inset shelves to wall.
A turned staircase rises majestically to the first floor landing, with access to airing cupboard and leading to; a generously proportioned master bedroom, having fitted furniture, window overlooking the rear garden and door opening to; en suite bathroom, with light coloured four-piece suite comprising panel bath with mono-block mixer tap over, basin inset to counter with mono-block mixer tap over and storage beneath, toilet and shower enclosure with power shower, fully tiled walls and vinyl to floor; three further large double bedrooms, all with fitted furniture and; family bathroom, with white suite comprising corner shower enclosure with thermostatic mixer shower having both rain head and hose and glass/chrome screen, bath with mono-block mixer tap, basin inset to counter with mono-block mixer tap over and storage beneath and toilet, with fully tiled walls and stone-effect vinyl to floor. This property also benefits from having gas central heating via Worcester boiler and is double-glazed throughout.
EPC Rating: C
Living room
7.06m x 3.96m
Dining room
4m x 3.41m
Kitchen / Dining
6.53m x 3.41m
Office
3.5m x 3.73m
Utility
3.5m x 2.6m
Garage
7m x 5.99m
Master bedroom
4.11m x 3.63m
Master en suite
2.73m x 2.5m
Bedroom 2
3.95m x 3.9m
Bedroom 3
3.95m x 3.56m
Bedroom 4
4m x 3.41m
Bathroom
2.95m x 2.5m
Front Garden
To the front, the property is approached over a tarmac pathway leading to front door, flanked with a swathe of perfectly manicured lawns, with flagstone pathways leading to gated access to along both sides, block-paved driveway offering comfortable parking for two cars, leading to detached double garage, accessed to the front via twin up-and-over doors (one being electrically operated and remotely controlled) and personnel door to side, opening to covered area - perfect for storing logs or hanging washing, especially when the weather is less than clement.
Rear Garden
To the rear, the private, south-facing garden comprises lawn to side and concrete flagstone patio to rear, with raised beds providing the perfect kitchen garden, with panel fences to the boundaries.
- COUNCIL TAXA payment made to your local authority in order to pay for local services like schools, libraries, and refuse collection. The amount you pay depends on the value of the property.Read more about council Tax in our glossary page.
- Band: G
- PARKINGDetails of how and where vehicles can be parked, and any associated costs.Read more about parking in our glossary page.
- Yes
- GARDENA property has access to an outdoor space, which could be private or shared.
- Front garden,Rear garden
- ACCESSIBILITYHow a property has been adapted to meet the needs of vulnerable or disabled individuals.Read more about accessibility in our glossary page.
- Ask agent
Energy performance certificate - ask agent
Northop Hall, Mold, CH7
Add an important place to see how long it'd take to get there from our property listings.
__mins driving to your place



Your mortgage
Notes
Staying secure when looking for property
Ensure you're up to date with our latest advice on how to avoid fraud or scams when looking for property online.
Visit our security centre to find out moreDisclaimer - Property reference ad859293-1e59-4cad-94e1-b9561debc00b. The information displayed about this property comprises a property advertisement. Rightmove.co.uk makes no warranty as to the accuracy or completeness of the advertisement or any linked or associated information, and Rightmove has no control over the content. This property advertisement does not constitute property particulars. The information is provided and maintained by Reades, Hawarden. Please contact the selling agent or developer directly to obtain any information which may be available under the terms of The Energy Performance of Buildings (Certificates and Inspections) (England and Wales) Regulations 2007 or the Home Report if in relation to a residential property in Scotland.
*This is the average speed from the provider with the fastest broadband package available at this postcode. The average speed displayed is based on the download speeds of at least 50% of customers at peak time (8pm to 10pm). Fibre/cable services at the postcode are subject to availability and may differ between properties within a postcode. Speeds can be affected by a range of technical and environmental factors. The speed at the property may be lower than that listed above. You can check the estimated speed and confirm availability to a property prior to purchasing on the broadband provider's website. Providers may increase charges. The information is provided and maintained by Decision Technologies Limited. **This is indicative only and based on a 2-person household with multiple devices and simultaneous usage. Broadband performance is affected by multiple factors including number of occupants and devices, simultaneous usage, router range etc. For more information speak to your broadband provider.
Map data ©OpenStreetMap contributors.





