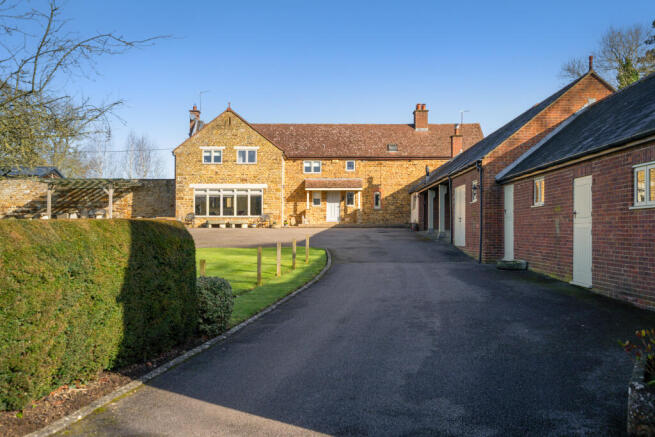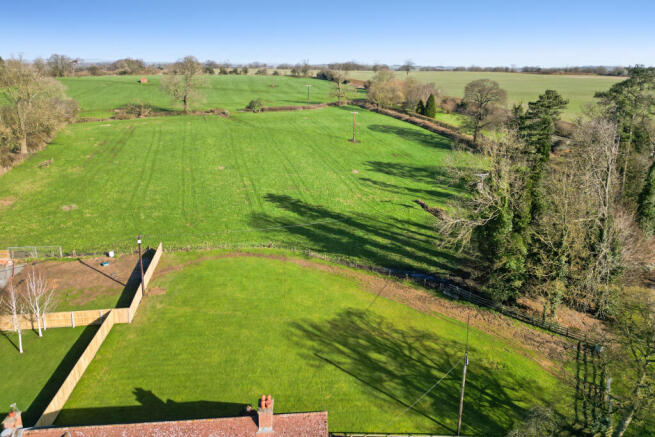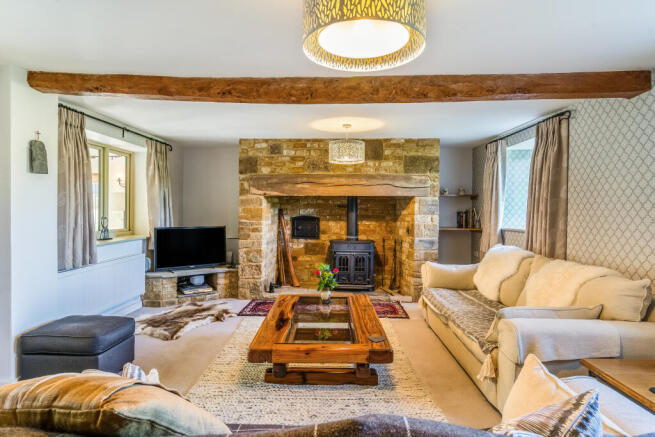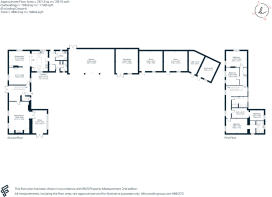Blacklocks Hill, Blacklocks Hill, OX17

- PROPERTY TYPE
Detached
- BEDROOMS
4
- BATHROOMS
2
- SIZE
3,964 sq ft
368 sq m
- TENUREDescribes how you own a property. There are different types of tenure - freehold, leasehold, and commonhold.Read more about tenure in our glossary page.
Freehold
Key features
- Reception Hall
- Cloakroom
- Sitting Room
- Open plan kitchen/dining room
- Utility/Boot Room
- Snug
- Inner lobby with 2nd Cloakroom
- Principal Bedroom with Dressing Room and En-Suite Bathroom
- Three further bedrooms
- Family Bathroom
Description
A welcoming entrance hall has a terracotta tiled floor with stairs rising to the first floor. The sitting room features an inglenook fireplace with a log burner and leads into a family room that overlooks the front gardens. The light and airy kitchen has a vaulted ceiling with recessed spotlights and roof light windows allowing for plenty of light and a ceramic tiled floor. It is beautifully appointed with a range of modern base and eye level units, complimented by silestone work surfaces and a large central island with wooden surfaces. Fitted appliances include a dishwasher ans range cooker. Off the kitchen is an inner hallway leading to a separate utility room and cloakroom. The kitchen is split level and open plan to the dining room with an engineered oak floor which continues into the adjacent snug that features a log burner.
On the first floor, a spacious landing gives access to four bedrooms and a family bathroom. The principal bedroom has a walk in dressing room and en-suite bathroom. The sanitary ware is modern with white fittings to include a roll top bath in the family bathroom and the suites are all complemented by tiled flooring.
Outside
The property is set within its own private grounds approached through electric wrought iron gates to a large driveway with turning area. Attached to the main house is a range of single storey converted outbuildings constructed of brick beneath a slate roof comprising a three bay open garage, adjacent workshop and stabling. The workshop has double wooden doors to the front elevation and adjacent window, there is power and light connected.
There are four store rooms, each with separate entrance, power and light. The stables provide an opportunity to easily convert to holiday let accommodation, self contained ancillary accommodation (subject to planning approval) or offices.
Situation
White Gates is situated in a rural position amidst countryside located to the north of Banbury between Overthorpe and Middleton Cheney, the latter of which offers a village church, public houses & shopping facilities. More comprehensive facilities can be found in Banbury to include the Castle Quay Shopping Centre and the Spiceball Park Leisure Centre. There is also a mainline railway station providing access to London Marylebone (approx 55 minutes). The M40 (Jct 11) provides access to London and the North and the M1 (Jct 16). As well as Banbury, the property is also accessible to the surrounding towns and cities of Leamington, Warwick, Northampton and Oxford.
Local primary schools can be found in Middleton Cheney and Chacombe. Private Schools in the area include St Johns (Banbury), Carrdus (Overthorpe), Winchester House (Brackley) with senior schools at Sibford Ferris Quaker school, Tudor Hall Girls, Bloxham, Stratford Upon Avon Grammar Schools and Chenderit secondary school. Sporting facilities in the area include Golf at Tadmarton Heath, Rye Hill and Cherwell Edge, horse racing at Stratford upon Avon, Warwick and Cheltenham, motor racing at Silvertsone, theatre at Stratford-upon-Avon and an indoor sports complex in Banbury.
Property Ref Number:
HAM-56119Brochures
Brochure- COUNCIL TAXA payment made to your local authority in order to pay for local services like schools, libraries, and refuse collection. The amount you pay depends on the value of the property.Read more about council Tax in our glossary page.
- Band: G
- PARKINGDetails of how and where vehicles can be parked, and any associated costs.Read more about parking in our glossary page.
- Garage,Off street
- GARDENA property has access to an outdoor space, which could be private or shared.
- Private garden
- ACCESSIBILITYHow a property has been adapted to meet the needs of vulnerable or disabled individuals.Read more about accessibility in our glossary page.
- Ask agent
Blacklocks Hill, Blacklocks Hill, OX17
Add an important place to see how long it'd take to get there from our property listings.
__mins driving to your place
Get an instant, personalised result:
- Show sellers you’re serious
- Secure viewings faster with agents
- No impact on your credit score
Your mortgage
Notes
Staying secure when looking for property
Ensure you're up to date with our latest advice on how to avoid fraud or scams when looking for property online.
Visit our security centre to find out moreDisclaimer - Property reference a1nQ500000IxFQVIA3. The information displayed about this property comprises a property advertisement. Rightmove.co.uk makes no warranty as to the accuracy or completeness of the advertisement or any linked or associated information, and Rightmove has no control over the content. This property advertisement does not constitute property particulars. The information is provided and maintained by Hamptons, Banbury. Please contact the selling agent or developer directly to obtain any information which may be available under the terms of The Energy Performance of Buildings (Certificates and Inspections) (England and Wales) Regulations 2007 or the Home Report if in relation to a residential property in Scotland.
*This is the average speed from the provider with the fastest broadband package available at this postcode. The average speed displayed is based on the download speeds of at least 50% of customers at peak time (8pm to 10pm). Fibre/cable services at the postcode are subject to availability and may differ between properties within a postcode. Speeds can be affected by a range of technical and environmental factors. The speed at the property may be lower than that listed above. You can check the estimated speed and confirm availability to a property prior to purchasing on the broadband provider's website. Providers may increase charges. The information is provided and maintained by Decision Technologies Limited. **This is indicative only and based on a 2-person household with multiple devices and simultaneous usage. Broadband performance is affected by multiple factors including number of occupants and devices, simultaneous usage, router range etc. For more information speak to your broadband provider.
Map data ©OpenStreetMap contributors.







