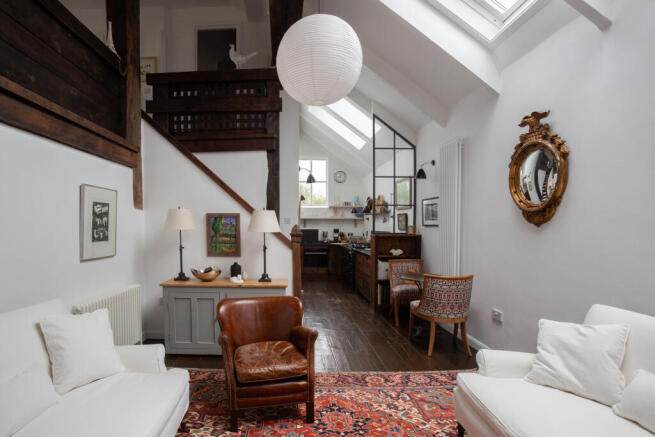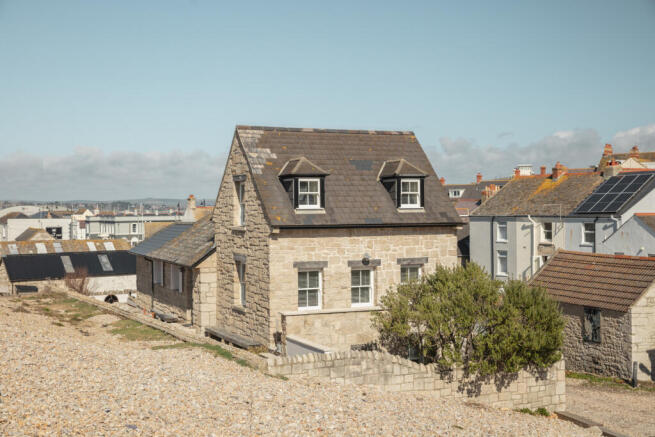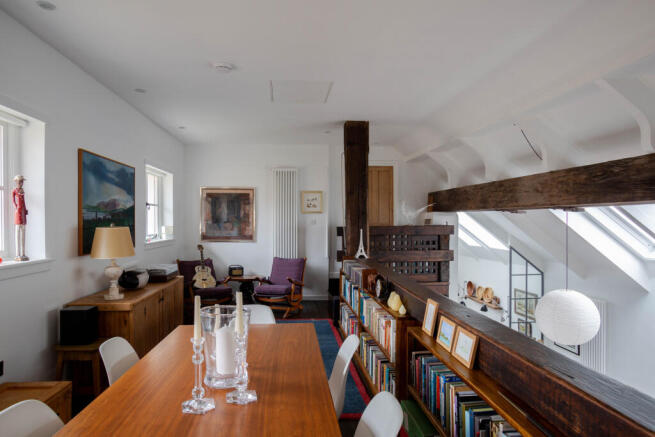
Chesil Gallery, Portland, Dorset

- PROPERTY TYPE
Detached
- BEDROOMS
3
- BATHROOMS
3
- SIZE
2,022 sq ft
188 sq m
- TENUREDescribes how you own a property. There are different types of tenure - freehold, leasehold, and commonhold.Read more about tenure in our glossary page.
Freehold
Description
Setting the Scene
One of three major shingle beach structures in the UK, Chesil Beach runs for 18 miles from West Bay to the Isle of Portland. Fittingly, the word ‘Chesil’ derives from ‘chessil’, the Old English word for gravel or shingle. Notorious for being a major shipwreck site in bygone times, the coastline today is known and loved for its big skies and varied wildlife.
Chesil Gallery lies just behind the beach, its stony shores extending immediately from the house’s perimeter. The site was once two cottages, likely used by fishermen and their families during the 17th and 18th centuries and was later transformed into a coaching house and stables at the turn of the 20th century. In 1973, after falling into disrepair, it was bought by a government scientist who specialised in researching the strengths of structures under the strength of sea water. Under his ownership, the downstairs gallery was carved out, and the house was rebuilt to modern standards. The end walls of the original building were preserved, however, with the rest reconstructed using Portland stone. The main supporting beam came from The Swan Inn in Weymouth; a single baulk of 39-ft long timber, it stands as an architectural feature in its own right.
The Grand Tour
Approached via a quiet lane, the house is bordered by tall stone walls and a gated entrance, which provides excellent privacy. The Gallery’s private parking area, with space for three vehicles, lies adjacent to the north garden. There is also parking available on the lane.
The house has been the subject of several significant interventions under its current ownership; windows have been replaced, soft carpet and blackout/sun-filtering blinds have been added, and lighting fixtures have been upgraded. A water softener has been integrated, as has a new energy-conserving boiler.
Chesil Gallery has several entrance points: from the lower level via the courtyard garden, or from the upper storey, which directly abuts the pebble bank of the beach. From the main upper-level entrance, a generously wide, galleried mezzanine opens out across the first floor. Room-length bookshelves have recently been added, making it a wonderfully atmospheric spot to curl up with a book. The space is currently used as a dining room, though its flexibility would lend well to various uses. A bright, carpeted attic (accessed by a a pull-down ladder) above the mezzanine provides a large storage capacity. Dark brown timber floorboards run underfoot on the mezzanine and across much of the home, pairing elegantly with white-painted walls.
An original timber staircase from here leads down to the ground floor. Arranged in a predominantly open plan, the primary living space has an easy flow from one room to the next, with large skylights overhead inviting an excellent quality of natural light to flood in during the course of the day. The living room sits centrally, arranged around an open stone fireplace that provides a wonderful focal point during the colder months.
The kitchen and a relaxed dining area are positioned at the far end of the ground floor, with French doors leading out from here to the north courtyard. Bespoke Welsh slate worktops and appliances are built into hand-crafted joinery, and the kitchen is equipped to a high specification, with a four-oven electric AGA, a separate two-burner gas hob, a full-sized combined fan oven, and microwave set below this. Two refrigerators and two freezers are hidden within a sleek off-white unit that includes a large pantry section, and there is also a full-sized dishwasher and a deep sink.
On the ground floor, adjacent to the kitchen, there is a WC, and extra storage space
At the other end of the ground floor is a large utility space or studio with newly built-in cupboards and hanging space, and a washer/dryer. Once a garage, this area could be returned to its former use if required.
Occupying the top floor, the house’s main bedroom suite is wonderfully atmospheric. Dual-aspect windows provide breathtaking views over the coastline, creating a soothing, restful backdrop. A neat en suite lies adjacent, with a bath and a similarly delicate scheme. Two additional bedrooms lie at either end of the first floor, both with en suite shower rooms and built-in storage.
The Great Outdoors
The terraced courtyard gardens have been beautifully maintained over several years, with beds of Mediterranean plants, trees and shrubs. Seating areas have been strategically placed to enjoy the morning, midday and evening sun and outdoor dining beneath the big Dorset skies. Additionally, a parcel of land of around 13 by 10 metres lies immediately adjacent to the north garden; a substantial plot with a log store constructed at one side, currently used for parking but could suit a variety of uses.
Uniquely, the beachfront is easily accessed via a low boundary wall on one side of the house, where long coastline and cliff-edge walks are directly accessible from the home.
Out and About
The isle of Portland, the sea wall and the traditional fishing village of Chiswell are rich in maritime history. Natant and ornithological wildlife is abundant on Chesil Beach and the Fleet Lagoon, and the area has a rich picking of surfing, kayaking, diving and kite surfing activities. The National Sailing Academy and Portland Marina are quickly reached on foot. There are active scuba diving clubs based nearby that dive the wrecks off Chesil Cove, a short walk from the house. Both Portland and Weymouth are centres for bird enthusiasts, with Portland Bird Observatory and RSPB Radipole both within easy reach.
A good selection of independent shops and supermarkets are within easy reach, including Crab House café, a particular favourite among local residents. The well-known Cove House Inn is just a short walk from the house and dates to some time before the 1840s. The outstanding Catch at the Old Fishmarket restaurant is to be found in Weymouth, about 15 minutes’ drive away. The county town of Dorchester, where the excellent Dorset Museum, among many attractions, is located, is about 30 minutes’ drive.
The long stretches of sandy beaches at Weymouth are within easy reach, as are charming villages and towns on the coast such as Abbotsbury, Bridport and Lyme Regis. The area has plenty of public footpaths, and the South Coast Path, which circles Portland, runs along the side of Chesil Gallery’s gardens.
Portland has both a state-run primary school and a state-run secondary school, with further options in Weymouth.
Mainline rail connections to London Waterloo run from Weymouth, with journey times of around two hours and forty minutes, while trains run to Bristol Temple Meads in approximately 90 minutes.
Council Tax Band: B
- COUNCIL TAXA payment made to your local authority in order to pay for local services like schools, libraries, and refuse collection. The amount you pay depends on the value of the property.Read more about council Tax in our glossary page.
- Band: B
- PARKINGDetails of how and where vehicles can be parked, and any associated costs.Read more about parking in our glossary page.
- Yes
- GARDENA property has access to an outdoor space, which could be private or shared.
- Yes
- ACCESSIBILITYHow a property has been adapted to meet the needs of vulnerable or disabled individuals.Read more about accessibility in our glossary page.
- Ask agent
Chesil Gallery, Portland, Dorset
Add an important place to see how long it'd take to get there from our property listings.
__mins driving to your place
Get an instant, personalised result:
- Show sellers you’re serious
- Secure viewings faster with agents
- No impact on your credit score
Your mortgage
Notes
Staying secure when looking for property
Ensure you're up to date with our latest advice on how to avoid fraud or scams when looking for property online.
Visit our security centre to find out moreDisclaimer - Property reference TMH81793. The information displayed about this property comprises a property advertisement. Rightmove.co.uk makes no warranty as to the accuracy or completeness of the advertisement or any linked or associated information, and Rightmove has no control over the content. This property advertisement does not constitute property particulars. The information is provided and maintained by Inigo, London. Please contact the selling agent or developer directly to obtain any information which may be available under the terms of The Energy Performance of Buildings (Certificates and Inspections) (England and Wales) Regulations 2007 or the Home Report if in relation to a residential property in Scotland.
*This is the average speed from the provider with the fastest broadband package available at this postcode. The average speed displayed is based on the download speeds of at least 50% of customers at peak time (8pm to 10pm). Fibre/cable services at the postcode are subject to availability and may differ between properties within a postcode. Speeds can be affected by a range of technical and environmental factors. The speed at the property may be lower than that listed above. You can check the estimated speed and confirm availability to a property prior to purchasing on the broadband provider's website. Providers may increase charges. The information is provided and maintained by Decision Technologies Limited. **This is indicative only and based on a 2-person household with multiple devices and simultaneous usage. Broadband performance is affected by multiple factors including number of occupants and devices, simultaneous usage, router range etc. For more information speak to your broadband provider.
Map data ©OpenStreetMap contributors.







