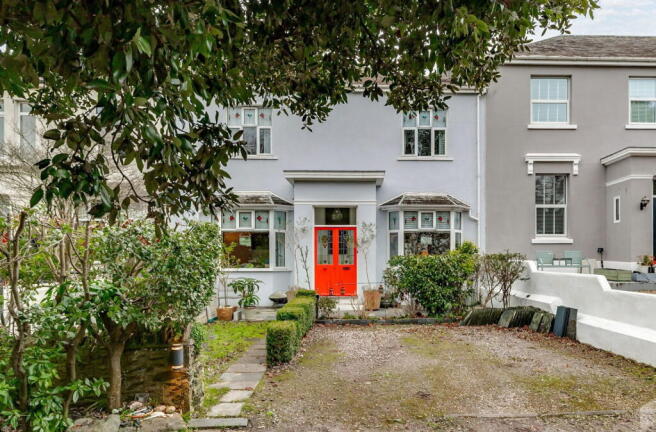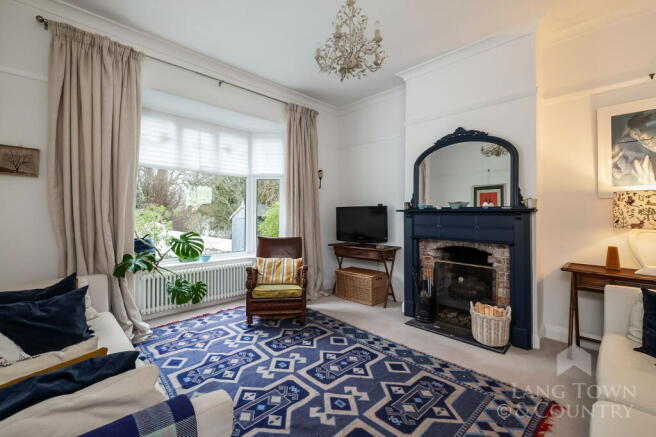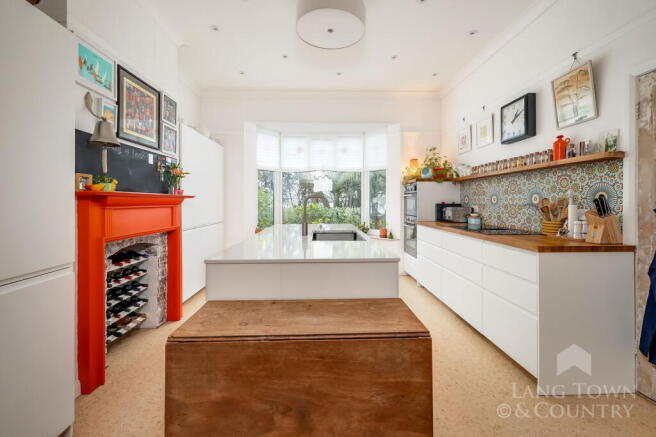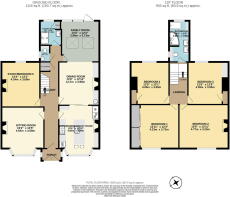
Earls Acre, Stoke, Plymouth

- PROPERTY TYPE
Terraced
- BEDROOMS
5
- BATHROOMS
2
- SIZE
Ask agent
- TENUREDescribes how you own a property. There are different types of tenure - freehold, leasehold, and commonhold.Read more about tenure in our glossary page.
Freehold
Key features
- No Onward Chain
- Situated In Desirable & Tranquil Setting Of ‘Earls Acre’
- Treelined, Private No Through Road
- Open-Plan Kitchen/Dining/Family room
- Full Range Of Integrated Appliances
- Quartz & Solid Oak Worktops
- Utility Cupboard Complete With Electric & Plumbing
- Feature Open Fireplaces
- Newly Fitted Luxury Family Bathroom With Japanese-style soaking tub
- Stunning Property - Viewing Essential
Description
A rare opportunity to acquire a beautiful family home within the desirable and tranquil setting of ‘Earls Acre’. Set towards the end of a tree lined, private, no-through road in the heart of Plymouth, this stunning double-fronted residence, arranged over two floors, offers an exceptional blend of period charm and modern comfort. Located within easy walking distance of good schooling, the city centre, the University, Central Park and all the city’s main transport links, it is conveniently situated for modern urban life.
The well-appointed accommodation has been carefully refurbished by the current owners, where versatile spaces appeal to a range of lifestyle options, including multigenerational living.
Named after The Earls of Devon who, in the 12th Century, acquired the land on which the houses now sit, to gain control over the living of Stoke Damerel Church, Earls Acre is an unexpected oasis in the centre of the city. The terrace overlooks a communal green space which is enjoyed exclusively by residents on its perimeter. Covenants ensure that the land will always remain a communal garden.
An imposing porch with elegant double front doors, stained glass windows and handy shoe storage, is a welcoming entrance to the property. All rooms on the ground floor are accessed off a spacious and light-filled central hallway which, is wider than typical and reaches from the front to the very back of the house, creating a sense of space and a natural flow to the circulation. Two reception rooms are to the left of the hallway. An elegant yet cosy sitting room which exudes warmth and character and features a working open fireplace and a large bay window with a view over the front gardens and the communal greenspace beyond. The second reception room is a versatile room, currently arranged as a fifth bedroom/study, and has an open fireplace and views over the back garden. To the right of the hallway, the open-plan kitchen/dining/family room spans the full depth of the property and is a light, bright and flexible space, with feature fireplaces and plenty of storage, it serves as the real heart of the home.
The kitchen features a rectangular island with quartz worktop, large stainless-steel sink, drawer storage and a breakfast area. There is a full range of integrated appliances including a full height fridge and separate freezer, dishwasher, oven and micro combi oven and a large, zoned induction hob with integral counter height extraction system. Complementing the island, solid oak worktops and open shelving provide additional workspace whilst undercounter drawers and full height cupboards meet all storage needs. The dining room, which can be separated from the kitchen by original sliding pocket doors, has ample space for a large dining table and storage suiting everyday living and entertaining needs. Bespoke cabinetry includes a ‘drinks station’ with storage, oak worktop and a handy round sink with water filter tap and plumbing for a hot water tap.
An extension at the rear of the house provides additional reception space, currently arranged as an extra sitting room with large corner sofa and music rehearsal area. The space has two large skylights allowing light to flood in at all times of the year. A bespoke glass door system (where individual panels slide and pivot) seamlessly opens up the back of the house, inviting the garden in, offering flexible indoor-outdoor living options year-round. The ground floor also includes a utility cupboard with plumbing and electrics, a good size under stairs tool store, coat hooks. A convenient luxury shower room, with underfloor heating, extraction system and boiler storage cupboard together with a separate WC enhances the property’s adaptability.
Upstairs, the home boasts four exceptionally spacious and well-proportioned double bedrooms, all accessed from a central square landing. The master bedroom and second bedroom enjoy views to the front of the property from large windows. The master bedroom benefits from a large built-in wardrobe system spanning the length of one wall and which includes a dressing table, ample shelving and various hanging spaces. Bedroom 2 has a feature fireplace, whilst bedrooms 3 and 4 look out to the rear of the house and have built in original wardrobes. The recently upgraded family bathroom offers a luxurious retreat and features a fully insulated Japanese-style soaking tub, a walk-in shower cubicle with rainfall and handheld showerheads, a vanity unit with twin sinks and drawer storage. Several wall-hung cupboards provide a neat home for towels and bathroom paraphernalia generated by everyday life. Complete with column radiator, underfloor heating, extraction system and a wall hung WC, it has been finished to the highest standard.
The rear garden, enclosed by a charming stone wall, is thoughtfully landscaped with a combination of lawn, patio, fruit trees and mature shrubs making it ideal for outdoor relaxation and entertaining. A pedestrian gate provides convenient rear access. To the front, the property offers off-road parking for two vehicles and a flagstone patio area spanning the width of the house, perfect for enjoying alfresco dining in tranquil surroundings. A pretty lawned area with fruits trees completes the setting and provides space for the option of additional outdoor storage solutions. There is lighting, power and water supplies to both gardens.
This splendid house in Earls Acre is a unique opportunity to own a characterful yet contemporary home with no onward chain. With high ceilings, versatile and abundant accommodation conveniently arranged over two floors, this property is ready to welcome its next owners to a life of comfort, style, and convenience all within a charming and unique setting.
Agents Note
In accordance with the Estate Agents Act (1979), we hereby disclose that the owner of this property is an employee at Lang Town & Country.
Brochures
Brochure 1Brochure 2- COUNCIL TAXA payment made to your local authority in order to pay for local services like schools, libraries, and refuse collection. The amount you pay depends on the value of the property.Read more about council Tax in our glossary page.
- Band: D
- PARKINGDetails of how and where vehicles can be parked, and any associated costs.Read more about parking in our glossary page.
- Off street
- GARDENA property has access to an outdoor space, which could be private or shared.
- Private garden
- ACCESSIBILITYHow a property has been adapted to meet the needs of vulnerable or disabled individuals.Read more about accessibility in our glossary page.
- Ask agent
Earls Acre, Stoke, Plymouth
Add an important place to see how long it'd take to get there from our property listings.
__mins driving to your place
Get an instant, personalised result:
- Show sellers you’re serious
- Secure viewings faster with agents
- No impact on your credit score
Your mortgage
Notes
Staying secure when looking for property
Ensure you're up to date with our latest advice on how to avoid fraud or scams when looking for property online.
Visit our security centre to find out moreDisclaimer - Property reference S1232047. The information displayed about this property comprises a property advertisement. Rightmove.co.uk makes no warranty as to the accuracy or completeness of the advertisement or any linked or associated information, and Rightmove has no control over the content. This property advertisement does not constitute property particulars. The information is provided and maintained by Lang Town & Country, Plymouth. Please contact the selling agent or developer directly to obtain any information which may be available under the terms of The Energy Performance of Buildings (Certificates and Inspections) (England and Wales) Regulations 2007 or the Home Report if in relation to a residential property in Scotland.
*This is the average speed from the provider with the fastest broadband package available at this postcode. The average speed displayed is based on the download speeds of at least 50% of customers at peak time (8pm to 10pm). Fibre/cable services at the postcode are subject to availability and may differ between properties within a postcode. Speeds can be affected by a range of technical and environmental factors. The speed at the property may be lower than that listed above. You can check the estimated speed and confirm availability to a property prior to purchasing on the broadband provider's website. Providers may increase charges. The information is provided and maintained by Decision Technologies Limited. **This is indicative only and based on a 2-person household with multiple devices and simultaneous usage. Broadband performance is affected by multiple factors including number of occupants and devices, simultaneous usage, router range etc. For more information speak to your broadband provider.
Map data ©OpenStreetMap contributors.








