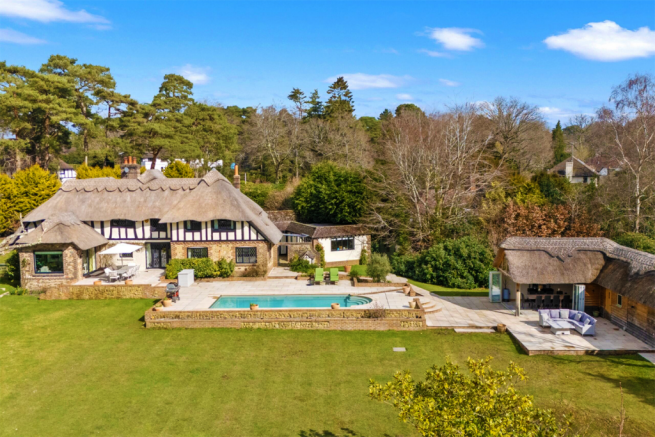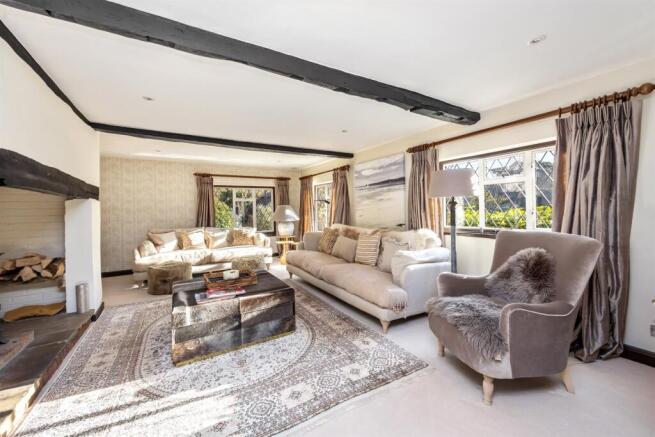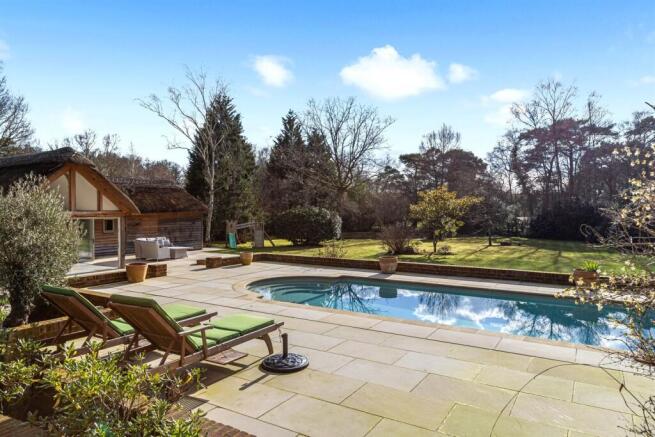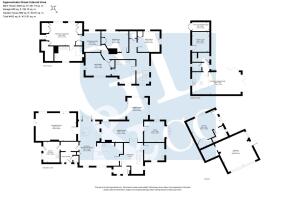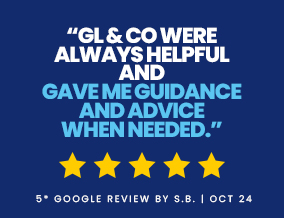
Sunset Lane, West Chiltington, West Sussex, RH20

- PROPERTY TYPE
Detached
- BEDROOMS
5
- BATHROOMS
4
- SIZE
Ask agent
- TENUREDescribes how you own a property. There are different types of tenure - freehold, leasehold, and commonhold.Read more about tenure in our glossary page.
Freehold
Key features
- HIGH SPECIFICATION FINISH THROUGHOUT
- ORIGINAL CHARACTER 'WELLS' HOUSE
- HIGHLY DESIRABLE PRIVATE LANE
- SOUTH FACING GROUNDS OF 1.2 ACRES
- HEATED SWIMMING POOL
- DETACHED GARDEN HOUSE
- NO ONWARD CHAIN
- POTENTIAL FOR ANNEXE
Description
ACCOMMODATION
Entrance hall * Kitchen/breakfast room * Cellar * Boot room * WC * Utility room * Drawing room * Garden room * Snug * Cloakroom/WC * Principal bedroom suite, dressing room and shower room * Bedroom 2 * Jack and Jill bathroom * Bedrooms 3 and 4 * Detached barn with kitchen/dining room, shower room with storage rooms * Detached double garage with shower room and office behind * EPC rating C
DESCRIPTION
This incredible Wells house is beautifully positioned in one of West Chiltington's most prestigious private lanes and is finished to an exacting standard throughout. The property has undergone considerable improvement by the current owners and boasts a stunning oak framed garden barn by Rookery Barns perfectly situated by the pool area.
There is generous space to the ground floor, which lends itself to being perfect for entertaining. The entrance hall boasts solid oak flooring, with a door that leads left into a beautiful kitchen breakfast room. This bespoke fitted kitchen by luxury suppliers Neptune is complimented by the Dekton worksurfaces. There are a range of matching units, some of which are glass fronted with an Aga and integrated appliances. The island forms a centre piece with Butler sink and Quooker tap. To the corner is a breakfast area with bench seating. The units extend to the right of this L shaped room with doors to the rear encompassing the entertaining space onto the south facing terrace. There is also an electric operated wine cellar for the connoisseur, and the flagstone flooring benefits from underfloor heating. An inner hall leads to a boot room entrance, WC and Neptune utility room featuring built in cupboards incorporating washing machine and tumble dryer and a further oven. A door leads to the side courtyard. To the rear of the property is the double aspect drawing room with sweeping outlook over the grounds and a wood burning stove. There is a separate dining room with oak wooden flooring and wood burning stove extending into a garden room with the most stunning view into the park-like gardens. Leading from the dining room is a cosy snug and tv room. To conclude the ground floor accommodation is a large second WC.
To the first floor are four double bedrooms. The principal bedroom has a large amount of fitted wardrobes and a beautiful view of the gardens to the rear, with walk through dressing area and ensuite luxury fitted shower room with underfloor heating. Bedroom two has a fitted wardrobe with ensuite access to a Jack and Jill bathroom finished to the same high standard with shower as well as a bath and also benefits from underfloor heating. There are two further double bedrooms.
OUTSIDE
This attractive thatched home is well screened to the front and has a double entrance driveway with access to the detached garage with door to the side. Attached to the rear of the garage is bespoke office with fully fitted furniture and a shower room and offers great potential for an annexe.
The rear garden offers complete privacy and seclusion to all aspects and enjoys a sunny South aspect. The generous patio adjoins the rear of the property providing several seating areas. There is a heated swimming pool with an electric operated cover. Steps lead down to a further patio terrace and to the thatched garden barn. Sympathetically designed and with keeping to the hermitage of the main house, this wonderful space is a further entertaining area with full Neptune kitchen with appliances and breakfast bar with ample space for a dining table and has a vaulted ceiling. The hallway continues to a separate WC and leads to a changing area with shower and benefits from underfloor heating. To the rear is the plant room and store area. Behind the barn is an area of lawn and greenhouse. The remainder of the garden is mainly laid to level lawn with various colourful rhododendrons as well as mature trees, flowers and shrubs. There is a wildlife pond to the far end with visiting ducks and moorhens.
Floor plan
Brochures
Brochure- COUNCIL TAXA payment made to your local authority in order to pay for local services like schools, libraries, and refuse collection. The amount you pay depends on the value of the property.Read more about council Tax in our glossary page.
- Ask agent
- PARKINGDetails of how and where vehicles can be parked, and any associated costs.Read more about parking in our glossary page.
- Yes
- GARDENA property has access to an outdoor space, which could be private or shared.
- Yes
- ACCESSIBILITYHow a property has been adapted to meet the needs of vulnerable or disabled individuals.Read more about accessibility in our glossary page.
- Ask agent
Sunset Lane, West Chiltington, West Sussex, RH20
Add an important place to see how long it'd take to get there from our property listings.
__mins driving to your place
Your mortgage
Notes
Staying secure when looking for property
Ensure you're up to date with our latest advice on how to avoid fraud or scams when looking for property online.
Visit our security centre to find out moreDisclaimer - Property reference 73671. The information displayed about this property comprises a property advertisement. Rightmove.co.uk makes no warranty as to the accuracy or completeness of the advertisement or any linked or associated information, and Rightmove has no control over the content. This property advertisement does not constitute property particulars. The information is provided and maintained by GL & Co, Storrington. Please contact the selling agent or developer directly to obtain any information which may be available under the terms of The Energy Performance of Buildings (Certificates and Inspections) (England and Wales) Regulations 2007 or the Home Report if in relation to a residential property in Scotland.
*This is the average speed from the provider with the fastest broadband package available at this postcode. The average speed displayed is based on the download speeds of at least 50% of customers at peak time (8pm to 10pm). Fibre/cable services at the postcode are subject to availability and may differ between properties within a postcode. Speeds can be affected by a range of technical and environmental factors. The speed at the property may be lower than that listed above. You can check the estimated speed and confirm availability to a property prior to purchasing on the broadband provider's website. Providers may increase charges. The information is provided and maintained by Decision Technologies Limited. **This is indicative only and based on a 2-person household with multiple devices and simultaneous usage. Broadband performance is affected by multiple factors including number of occupants and devices, simultaneous usage, router range etc. For more information speak to your broadband provider.
Map data ©OpenStreetMap contributors.
