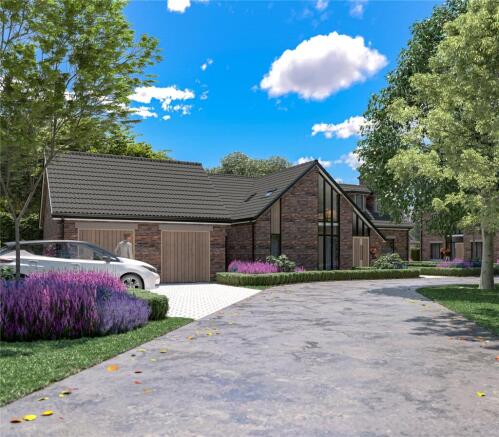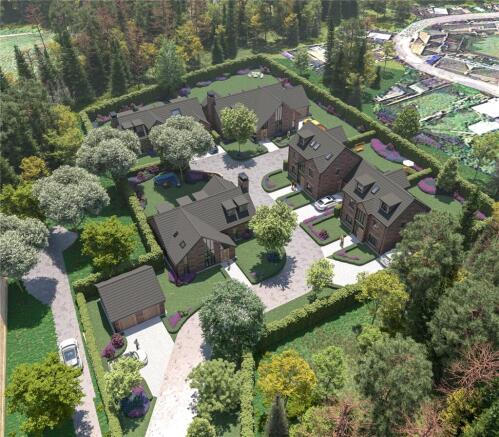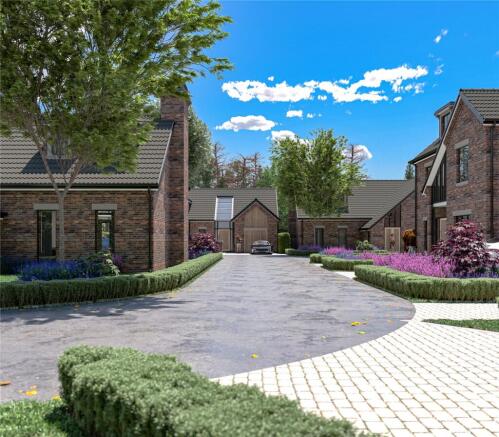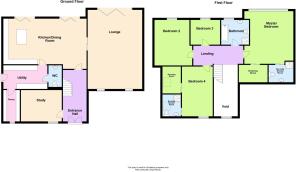
Great North Road, Woodlands, Doncaster, South Yorkshire, DN6

- PROPERTY TYPE
Detached
- BEDROOMS
4
- BATHROOMS
3
- SIZE
2,360 sq ft
219 sq m
- TENUREDescribes how you own a property. There are different types of tenure - freehold, leasehold, and commonhold.Read more about tenure in our glossary page.
Freehold
Description
EXCLUSIVE CUL DE SAC DEVELOPMENT! FIVE DETACHED FAMILY HOMES, SECLUDED LOCATION,
HIGH SPECIFICATION THROUGHOUT, OUTSTANDING OPPORTUNITY!
A brand new exclusive cul de sac development of thoughtfully designed and aesthetically stunning family homes which offers a fabulous opportunity to acquire a superbly appointed detached residence within this somewhat secluded woodland location. Approached over a long lane access well set back from the road all homes include underfloor heating to ground floor, landscaped gardens, drives and garages and excellent size all of approximately 2000 square feet and above with high specification throughout. Plot 1 is a four bedroom, three bathroom detached house with accommodation arranged over two levels extending to around 2360 square feet with double garage in addition. Entrance hall, lounge, fully fitted family dining kitchen with an array of appliances, utility room, cloakroom/wc and study to the ground floor with four first bedrooms including master and guest en suite and separate family bathroom. Within easy reach of local shopping amenities, Doncaster city centre and the regional motorway network. Nearby Adwick station places Leeds, Sheffield and Doncaster main station within half an hour making this an ideal commuter base location.
Entrance Hall
Cloakroom/WC
2.10 x 1.35
Lounge
7.67 x 5.30
Study
3.97 x 3.09
Family Dining Kitchen
8.07 x 4.40
Utility Room
4.20 x 2.30
First Floor Landing
Master Bedroom
5.10 x 4.60
Dressing Room
2.80 x 1.65
En Suite Shower Room
2.46 x 1.65
Bedroom Two
4.30 x 3.40
Bedroom Three
2.87 x 2.39
Bedroom 4
4.88 x 4.82
Dressing Room
2.60 x 1.79
Bathroom
2.70 x 2.39
En Suite Shower Room
2.10 x 1.79
Outside
Garage
6.40 x 6.00
SPECIFICATION SCHEDULE
EXTERNAL DOORS AND FRAMES Front & rear PVCu Composite door in PVCu frame with chrome effect levers and door furniture with multi point locking system. GARAGE Composite up and over sectional electronic remote control Hormann or similar approved. Colours to be agreed STAIRCASE Handrail 75x50mm Oak ‘Cottage loaf’ fixed as balustrade and to patress to wall. Treads/strings whitewood/MDF with oak balustrade with 100x100mm stopped chamfered newel posts c/w glass in stainless steel clamps. All strings white painted. All oak to be satin varnished. WINDOWS Proprietary grey A+ rated PVC-u with espagnolette locking, trickle vent and weather strip. Handles in chrome.locking and glazing to conform to SBD specifications BI-FOLDING DOORS In grey Thermally broken Aluminium with multi-point locking system. Handles in chrome. INTERNAL DOORS Contemporary Oak pre-finished 4 panel (to be approved) and fire rated as required. Ironmongery to comprise chrome hinges with chrome (truncated)
- COUNCIL TAXA payment made to your local authority in order to pay for local services like schools, libraries, and refuse collection. The amount you pay depends on the value of the property.Read more about council Tax in our glossary page.
- Band: TBC
- PARKINGDetails of how and where vehicles can be parked, and any associated costs.Read more about parking in our glossary page.
- Yes
- GARDENA property has access to an outdoor space, which could be private or shared.
- Yes
- ACCESSIBILITYHow a property has been adapted to meet the needs of vulnerable or disabled individuals.Read more about accessibility in our glossary page.
- Ask agent
Energy performance certificate - ask agent
Great North Road, Woodlands, Doncaster, South Yorkshire, DN6
Add an important place to see how long it'd take to get there from our property listings.
__mins driving to your place
Get an instant, personalised result:
- Show sellers you’re serious
- Secure viewings faster with agents
- No impact on your credit score
Your mortgage
Notes
Staying secure when looking for property
Ensure you're up to date with our latest advice on how to avoid fraud or scams when looking for property online.
Visit our security centre to find out moreDisclaimer - Property reference LRW240548. The information displayed about this property comprises a property advertisement. Rightmove.co.uk makes no warranty as to the accuracy or completeness of the advertisement or any linked or associated information, and Rightmove has no control over the content. This property advertisement does not constitute property particulars. The information is provided and maintained by Lincoln Ralph, Rotherham. Please contact the selling agent or developer directly to obtain any information which may be available under the terms of The Energy Performance of Buildings (Certificates and Inspections) (England and Wales) Regulations 2007 or the Home Report if in relation to a residential property in Scotland.
*This is the average speed from the provider with the fastest broadband package available at this postcode. The average speed displayed is based on the download speeds of at least 50% of customers at peak time (8pm to 10pm). Fibre/cable services at the postcode are subject to availability and may differ between properties within a postcode. Speeds can be affected by a range of technical and environmental factors. The speed at the property may be lower than that listed above. You can check the estimated speed and confirm availability to a property prior to purchasing on the broadband provider's website. Providers may increase charges. The information is provided and maintained by Decision Technologies Limited. **This is indicative only and based on a 2-person household with multiple devices and simultaneous usage. Broadband performance is affected by multiple factors including number of occupants and devices, simultaneous usage, router range etc. For more information speak to your broadband provider.
Map data ©OpenStreetMap contributors.





