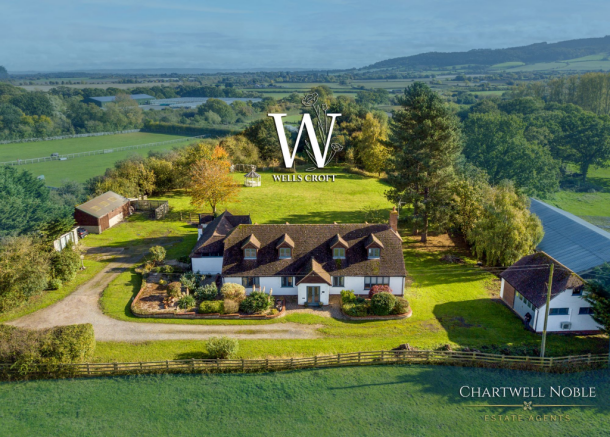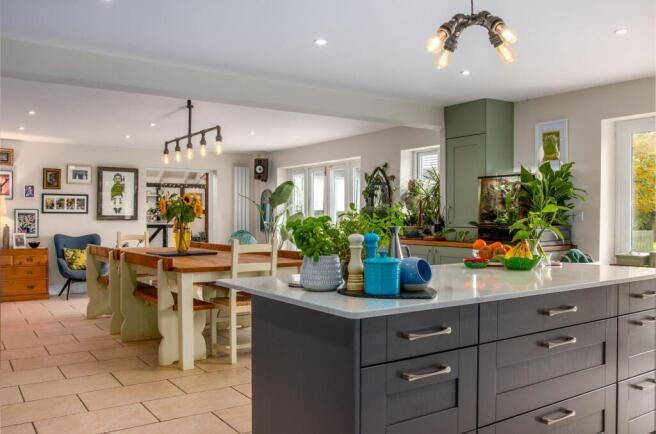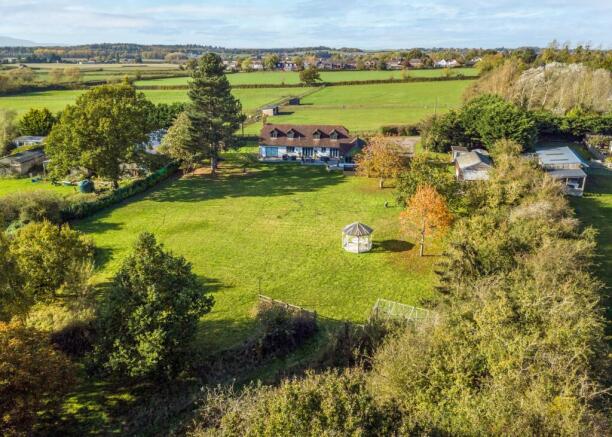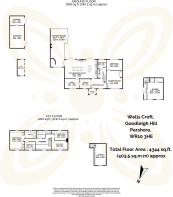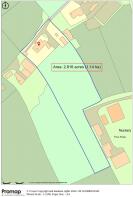Wellscroft, 2 Goodleigh Hill, Pershore, WR10 3HE

- PROPERTY TYPE
Detached
- BEDROOMS
5
- BATHROOMS
2
- SIZE
4,344 sq ft
404 sq m
- TENUREDescribes how you own a property. There are different types of tenure - freehold, leasehold, and commonhold.Read more about tenure in our glossary page.
Freehold
Key features
- A highly versatile five bedroom family home with studio, home office and set in about 2.81 acres
- NO ONWARD CHAIN
- Gardens and Grounds extending to 2.81 acres
- Useful outbuildings including studio, home office pod and barn offering annexe potential (STPP)
- Vast open plan kitchen and dining room
- Bar and garden room ideal for entertaining
- Minutes from Pershore but in glorious countryside at the foot of Bredon Hill
- A highly spacious family home totaling over 4000 sq.ft
- Uninterrupted views of the countryside to both the front and the rear
- Excellent local and direct transport links to London, Birmingham, Cardiff and the North
Description
Situated on the edge of the hamlet of Pensham in the picturesque countryside at the serene foot of Bredon Hill, this spacious 5-bedroom detached house exudes charm and sophistication and presents significant development potential across the estate. The home offers panoramic views of the Malvern Hills at the front and uninterrupted views at the rear. A highly spacious family home boasting gardens and grounds extending to an impressive 2.81 acres, this property offers a truly idyllic setting for those seeking classic country living whilst in close proximity to the town, schools and all major transport links. The interior features multiple large reception rooms, a vast open-plan kitchen and dining room, a bar, and a garden room that are perfectly designed for entertaining guests. With useful outbuildings including a two-storey studio, home office pod, and a barn, this property seamlessly blends family living with modern convenience, all just minutes away from the bustling historic market town of Pershore.
Stepping outside, the enchanting exterior space of this property is a nature lover's paradise, with approximately 2.8 acres of gardens and grounds waiting to be explored with deer, pheasants and woodpeckers living on the land. The expansive lawn area is complemented by a large woodland section, offering a peaceful retreat for residents to unwind and connect with nature. The property also boasts a variety of outbuildings, including a home office pod, a barn suitable for garaging, and a two-story studio that can be adapted to suit various needs. Ample driveway parking to the side and front of the property ensures convenience for multiple vehicles, making this estate a perfect blend of elegance, tranquility, and practicality for discerning buyers seeking a unique countryside retreat.
Location:
Situated in the heart of Worcestershire’s idyllic Vale of Evesham, Pensham is a picturesque hamlet offering tranquil countryside living with the vibrant market town of Pershore right on its doorstep. Known for its beautiful character homes and scenic surroundings, Pensham provides a peaceful retreat while benefiting from the amenities and attractions of its historic neighbour.
Schools and Education
Pensham is ideally situated for families seeking access to high-quality education, with options ranging from well-regarded state schools to prestigious private institutions. Nearby Pershore is home to Pershore High School, which boasts a strong reputation for both academics and extracurricular activities. For younger children, Abbey Park First and Middle Schools in Pershore offer a supportive environment within easy reach. Private education options are also abundant, with Bredon School, Malvern College, and the renowned King's School in Worcester all accessible within a 20 to 30-minute drive, catering to a range of needs from preparatory through to sixth form.
Transport Links
While Pensham enjoys the serenity of rural living, it is remarkably well-connected for commuting and travel. The village is located just over 2 miles from Pershore’s center, which offers a mainline railway station with direct services to Worcester, Oxford, and London Paddington. Road connections are excellent, with easy access to the A44 and A4104 linking to major routes including the M5 motorway, just 10 miles away, enabling swift journeys to Birmingham, Cheltenham, and Gloucester. Birmingham International Airport (BHX) is approximately 35 miles away, reachable in under an hour, providing convenient options for domestic and international travel.
Lifestyle and Amenities
Pensham’s rural charm is complemented by the rich amenities of Pershore, a quintessential English market town renowned for its historic architecture, including the magnificent Pershore Abbey. The town offers a variety of independent shops, a bustling market, and a range of eateries, from traditional tearooms to fine dining establishments. The vibrant community calendar includes events such as the annual Pershore Plum Festival, celebrating the town’s heritage as a center for fruit-growing, as well as regular markets and cultural events.
For outdoor enthusiasts, Pensham and its surroundings provide abundant opportunities for walking, cycling, and exploring the picturesque Worcestershire countryside. The River Avon, which flows through the area, offers beautiful riverside walks and boating activities, while nearby Bredon Hill and the Cotswolds add further options for those seeking more adventurous pursuits.
A Harmonious Blend of Countryside and Community
Pensham is the perfect choice for those seeking a quiet and picturesque lifestyle with the added benefit of nearby town amenities. Its proximity to Pershore’s rich history, excellent schools, and convenient transport links makes it an especially appealing option for families, professionals, and retirees alike. Combining scenic beauty with practical advantages, Pensham offers a unique opportunity to enjoy the best of Worcestershire living.
WHAT3WORDS: ///summaries.tentacles.requiring
EPC Rating: D
Porch and Entrance Home
Once through the enclosed porch vestibule the property opens up into an impressive and welcoming reception hall with a high vaulted ceiling and a galleried landing to the first floor. Centrally positioned it provides access to most the ground floor rooms.
Kitchen / Dining Room
9.5m x 5.6m
This is the epitome of a large family kitchen and dining room, with vast proportions and glass french doors into the garden not only flooding natural light into the kitchen but providing a seamless fusion and flow to the outside for alfresco entertaining and parties. The kitchen has floor and wall mounted kitchen units set under a white stone work surface, it has many integrated appliances including a range cooker with five gas rings and multipurpose electric oven, there is space and plumbing for a dishwasher, hidden fridge and a large breakfast island with a retractable power tower.
The large stone floor continues across the expanse of the room, and the dining area is big enough it can hold an enormous farmhouse table (for easily 14 people).
Sitting room/ Garden Room/ Bar
11.1m x 5m
A really brilliant room for hosting - with a bar at its entrance and a stunning vaulted ceiling and garden room windows to two aspects allow loads of natural light to flood into this vast room with parquet wood flooring. There is also a log burning stove and double doors that open up onto the patio area in the garden - making this an enjoyable room all through the year.
Library
3.3m x 3m
Just off the entrance hall and with an interconnecting door to the snug is the Library which is a charming room with a whole wall dedicated to book shelving. The perfect place to immerse yourself in the pages of books, studying or playing cards.
Snug
4.5m x 3m
Adjacent to the kitchen a cosy snug - which makes a lovely TV room or if you have younger children, a useful playroom just off the main space.
Utility
5.6m x 2.6m
A sleek ground floor utility with plumbing and drainage for a washing machine and many useful fitted cupboards, it also hosts the ground floor WC
Sitting Room
5.2m x 4.8m
Another delightfully large space. The current owners teenager has commandeered this as their own space adjacent to Bedroom 5. With some simple conversion it could make a fantastic granny annex or au-pairs flat.
Bedroom 5
4.8m x 3.3m
A large ground floor double bedroom.
First Floor Landing
A spacious galleried landing provides access to the key first floor bedrooms and bathrooms.
Master Bedroom with Ensuite
5.7m x 4.3m
A large bedroom with dual aspects, with spectacular views of Malvern Hills and Bredon Hill either side. The large room has a whole bank of fitted wardrobes and the added luxury of an en suite shower room.
Bedroom 4
3.2m x 2.5m
Bedroom 4 is closest to the principal bedroom has been commandeered by the current owners as a dressing room as well as performing as an occasional bedroom.
Bedroom 3
4.8m x 2.8m
A good sized double bedroom, perfect for a child's bedroom at one end of the house serviced by the nearby family bathroom.
Bedroom 2
4.8m x 2.8m
Another delightful double bedroom with wonderful far reaching countryside views over the surrounding land.
Family Bathroom
The family bathroom has a bath tub, WC and sink and services the remaining bedrooms.
Garden
The property sits in approximately 2.8 acres and comprises predominantly a large south-east facing patio area stretching the length of the house perfect for entertaining; fenced kitchen garden with purpose built raised beds; a maintained lawn, with a large gazebo connected to mains electricity; a natural meadow; and a large woodland area. The garden is home to a host of wildlife including a range of deer species, pheasants, quail and woodpecker. Within the gardens there a numerous outbuildings including a home office pod, barn garaging and a useful two storey studio.
Parking - Double garage
A large barn which can be utilised as garaging.
Parking - Driveway
Ample driveway parking to the side of the property as well to the front.
- COUNCIL TAXA payment made to your local authority in order to pay for local services like schools, libraries, and refuse collection. The amount you pay depends on the value of the property.Read more about council Tax in our glossary page.
- Band: G
- PARKINGDetails of how and where vehicles can be parked, and any associated costs.Read more about parking in our glossary page.
- Garage,Driveway
- GARDENA property has access to an outdoor space, which could be private or shared.
- Private garden
- ACCESSIBILITYHow a property has been adapted to meet the needs of vulnerable or disabled individuals.Read more about accessibility in our glossary page.
- Ask agent
Wellscroft, 2 Goodleigh Hill, Pershore, WR10 3HE
Add an important place to see how long it'd take to get there from our property listings.
__mins driving to your place
Get an instant, personalised result:
- Show sellers you’re serious
- Secure viewings faster with agents
- No impact on your credit score
Your mortgage
Notes
Staying secure when looking for property
Ensure you're up to date with our latest advice on how to avoid fraud or scams when looking for property online.
Visit our security centre to find out moreDisclaimer - Property reference 82cd9365-f89d-4736-8b18-06b2b1b7e303. The information displayed about this property comprises a property advertisement. Rightmove.co.uk makes no warranty as to the accuracy or completeness of the advertisement or any linked or associated information, and Rightmove has no control over the content. This property advertisement does not constitute property particulars. The information is provided and maintained by Chartwell Noble, Covering Central England. Please contact the selling agent or developer directly to obtain any information which may be available under the terms of The Energy Performance of Buildings (Certificates and Inspections) (England and Wales) Regulations 2007 or the Home Report if in relation to a residential property in Scotland.
*This is the average speed from the provider with the fastest broadband package available at this postcode. The average speed displayed is based on the download speeds of at least 50% of customers at peak time (8pm to 10pm). Fibre/cable services at the postcode are subject to availability and may differ between properties within a postcode. Speeds can be affected by a range of technical and environmental factors. The speed at the property may be lower than that listed above. You can check the estimated speed and confirm availability to a property prior to purchasing on the broadband provider's website. Providers may increase charges. The information is provided and maintained by Decision Technologies Limited. **This is indicative only and based on a 2-person household with multiple devices and simultaneous usage. Broadband performance is affected by multiple factors including number of occupants and devices, simultaneous usage, router range etc. For more information speak to your broadband provider.
Map data ©OpenStreetMap contributors.
