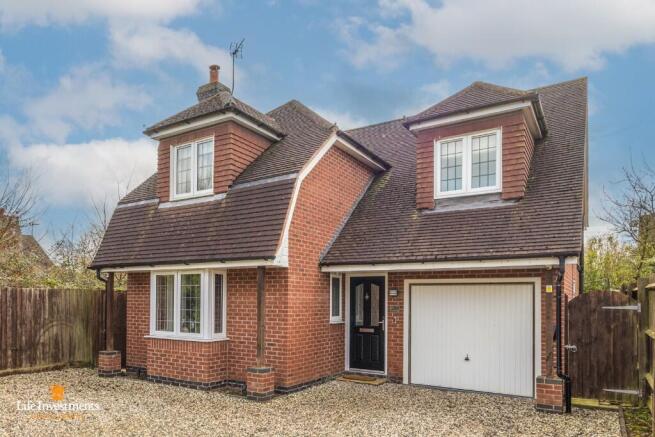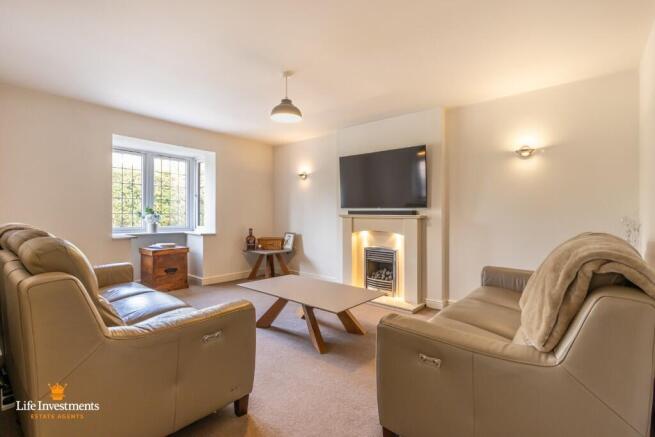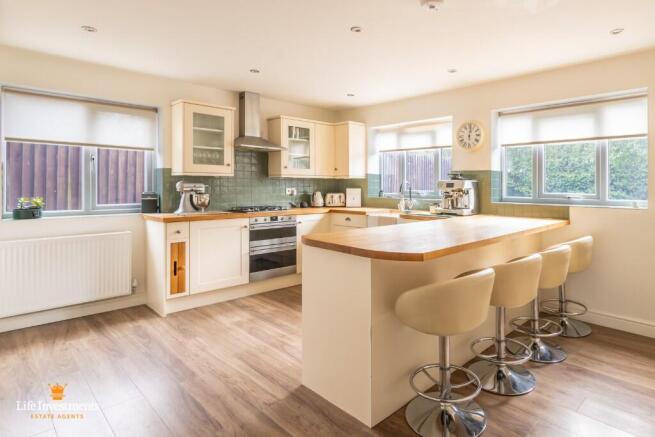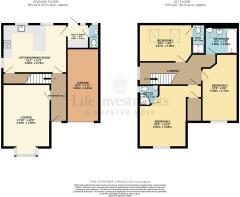
Livingstone Avenue, Rugby, Warwickshire, CV23

- PROPERTY TYPE
Detached
- BEDROOMS
3
- BATHROOMS
3
- SIZE
1,359 sq ft
126 sq m
- TENUREDescribes how you own a property. There are different types of tenure - freehold, leasehold, and commonhold.Read more about tenure in our glossary page.
Freehold
Key features
- SPACIOUS, INDIVIDUALLY DESIGNED & CONSTRUCTED DETACHED FAMILY HOME
- THREE DOUBLE BEDROOMS, TWO OF WHICH HAVE ENSUITES
- LOCATED ON A PRIVATE ROAD IN A POPIULAR VILLAGE LOCATION
- KITCHEN/DINING ROOM WITH INTEGRATED APPLIANCES, SEPARATE UTILITY ROOM & DOWNSTAIRS CLOAKROOM
- SINGLE INTEGRAL GARAGE, AMPLE PARKING & ELECTRIC VEHICLE CHARGING POINT
- SECLUDED REAR GARDEN
- VERY WELL PRESENTED THROUGHOUT
- NO ONWARD CHAIN
Description
In brief the accommodation comprises: Entrance Hall, Lounge, Kitchen/Dining Room, Utility Room, Downstairs Cloakroom, First Floor Landing, Three Bedrooms, Two Ensuite Shower Rooms, Family Bathroom, Single Integral Garage, Driveway and Garden to the Rear.
ENTRANCE HALL:
Entered via a half glazed double glazed door.
Staircase rising to the first floor landing.
Single panel radiator.
Smoke alarm.
Nest central heating thermostat.
Panel doors leading off to:
LOUNGE: 15'9" x 12' (4.80m x 3.66m)
Double glazed square bay window to the front aspect.
Feature fireplace with real flame gas fire and polished granite surround and hearth.
Television point & telephone point.
Two wall light points.
KITCHEN/DINING ROOM: 16'1" x 12'3" (4.90m x 3.73m)
Fitted with a range of base and eye level units with solid oak working surfaces.
Belfast sink unit with swan neck mixer tap.
Built in electric oven, gas hob and stainless steel extractor hood above.
Integrated dishwasher, fridge and freezer.
Breakfast bar.
Two double glazed windows to the rear and double glazed window to the side aspect.
Smoke alarm.
Ceramic tiled splash backs.
Double panel radiator.
Downlighters to the ceiling.
Television point.
Understairs cupboard housing gas combination central heating boiler.
Door to:
UTILITY ROOM: 6'1" x 5'5" (1.85m x 1.65m)
Fitted with a base and wall cupboard and an adjacent oak working surface.
Plumbing for a washing machine and space for a tumble dryer.
Double glazed half glazed door and window to the rear garden.
Single panel radiator.
Extractor fan.
Ceramic tiled floor and ceramic tiled splash backs.
Door to:
CLOAKROOM: 6'1" x 2'7" (1.85m x 0.79m)
Fitted with a white suite comprising a low level WC and vanity wash hand basin with cupboard beneath and mixer tap.
Heated towel rail.
Ceramic tiled floor and half height ceramic wall tiling.
Frosted double glazed window to the rear aspect.
Extractor fan.
FIRST FLOOR LANDING:
Single panel radiator.
Access to the loft space.
Double glazed window to the side aspect.
Smoke alarm.
Doors leading off to:
BEDROOM ONE: 15'9" max x 12' (4.80m max x 3.66m)
Single panel radiator.
Television point.
Double glazed window to the front aspect.
Door to:
ENSUITE: 5' x 5' (1.52m x 1.52m)
Fitted with a white suite comprising a glazed corner shower cubicle with a mains fed shower, low level WC and vanity wash hand basin with cupboard beneath and mixer tap.
Heated towel rail.
Full height ceramic wall tiling.
Ceramic tiled floor.
Extractor fan.
Velux window to the rear aspect.
BEDROOM TWO: 13'4" x 9'5" (4.06m x 2.87m)
Single panel radiator.
Television point.
Two velux windows to the rear aspect with electrically operated blinds.
Door to:
ENSUITE: 7'6" x 3'3" (2.29m x 0.99m)
Fitted with a white suite comprising a glazed shower cubicle with an electric shower, low level WC and vanity wash hand basin with cupboard beneath and mixer tap.
Heated towel rail.
Full height ceramic wall tiling.
Ceramic tiled floor.
Extractor fan.
Velux window to the rear aspect.
BEDROOM THREE: 17'8" x 9' (5.38m x 2.74m)
Single panel radiator.
Television point.
Double glazed window to the front aspect.
BATHROOM: 8'2" x 6'1" (2.49m x 1.85m)
Fitted with a white suite comprising a panel bath with glazed screen and an electric shower above, low level WC and vanity wash hand basin with cupboard beneath and mixer tap.
Heated towel rail.
Full height ceramic wall tiling.
Ceramic tiled floor.
Extractor fan.
Velux window to the rear aspect.
GARAGE: 18'5" x 7'11" (5.61m x 2.41m)
A single integral garage with a metal up and over door and power and light connected.
Double glazed window to the side aspect.
FRONT GARDEN:
Laid to gravel driveway and providing on site parking for 2 - 3 cars.
7KW electric car charging point.
Enclosed to either side by timber panel fencing with mature hedging to the front boundary.
REAR GARDEN:
Laid mainly to lawn with a paved patio area and brick retaining wall.
Enclosed by timber panel fencing and mature hedging with gated pedestrian access to both sides.
Outside tap and outside lighting.
AGENTS NOTE:
Livingstone Avenue is a private road so there is a management charge in place for its upkeep and to cover the cost of street lighting. The road was recently re surfaced and new LED street lighting was installed, so it is not predicted that charges will rise significantly in the near future. The charge for March 2025 - February 2026 is £195.00
All of the residents of Livingstone Avenue have an equal share in the limited company over seeing the private road, so the limited company have a clear vested interest in keeping the charges as low as possible.
LOCATION:
Long Lawford is located approximately 2 miles from Rugby town centre. Long Lawford has a primary school and a playing field called King George's Field with a skate park which opened in 2013. It also has a Co-Op Food store situated on Townsend Lane. The two village pubs are the "Lawford Arms" and the "Caldecott Arms" both on Main Street. The village hall and main community centre is the Memorial Hall on Railway Street.
LOCAL AUTHORITY:
Rugby Borough Council.
Council tax band: D
GENERAL INFORMATION:
TENURE: The property is freehold with vacant possession on completion.
SERVICES: All mains services are connected or available but not tested. A telephone line is installed the transfer of which is subject to BT regulations. Life Investments have not tested any apparatus, equipment, fittings, etc, or services to this property, so cannot confirm they are in working order or fit for the purpose. A buyer is recommended to obtain confirmation from their Surveyor or Solicitor.
FIXTURES AND FITTINGS: Only those as mentioned in these details will be included in the sale.
MEASUREMENTS: The measurements provided are given as a general guide only and are all approximate.
VIEWING: By prior appointment through the Sole Agents.
ADDITIONAL SERVICES: Do you have a house to sell? Life Investments offer a complete and professional service to home owners throughout Warwickshire. If you are thinking of selling your home, Life Investments offer you a Free Valuation with no obligation whatsoever. Please call us today for details of our service and our competitive fees.
You may download, store and use the material for your own personal use and research. You may not republish, re-transmit, redistribute or otherwise make the material available to any party or make the same available on any website, online service or bulletin board of your own or of any other party or make the same available in hard copy or in any other media without the website owner's express prior written consent. The website owner's copyright must remain on all reproductions of material taken from this website.
- COUNCIL TAXA payment made to your local authority in order to pay for local services like schools, libraries, and refuse collection. The amount you pay depends on the value of the property.Read more about council Tax in our glossary page.
- Ask agent
- PARKINGDetails of how and where vehicles can be parked, and any associated costs.Read more about parking in our glossary page.
- Garage,Driveway
- GARDENA property has access to an outdoor space, which could be private or shared.
- Front garden,Back garden
- ACCESSIBILITYHow a property has been adapted to meet the needs of vulnerable or disabled individuals.Read more about accessibility in our glossary page.
- Ask agent
Livingstone Avenue, Rugby, Warwickshire, CV23
Add an important place to see how long it'd take to get there from our property listings.
__mins driving to your place
Get an instant, personalised result:
- Show sellers you’re serious
- Secure viewings faster with agents
- No impact on your credit score
Your mortgage
Notes
Staying secure when looking for property
Ensure you're up to date with our latest advice on how to avoid fraud or scams when looking for property online.
Visit our security centre to find out moreDisclaimer - Property reference LIVINGST. The information displayed about this property comprises a property advertisement. Rightmove.co.uk makes no warranty as to the accuracy or completeness of the advertisement or any linked or associated information, and Rightmove has no control over the content. This property advertisement does not constitute property particulars. The information is provided and maintained by Life Investments Estate Agents & Residential Lettings, Rugby. Please contact the selling agent or developer directly to obtain any information which may be available under the terms of The Energy Performance of Buildings (Certificates and Inspections) (England and Wales) Regulations 2007 or the Home Report if in relation to a residential property in Scotland.
*This is the average speed from the provider with the fastest broadband package available at this postcode. The average speed displayed is based on the download speeds of at least 50% of customers at peak time (8pm to 10pm). Fibre/cable services at the postcode are subject to availability and may differ between properties within a postcode. Speeds can be affected by a range of technical and environmental factors. The speed at the property may be lower than that listed above. You can check the estimated speed and confirm availability to a property prior to purchasing on the broadband provider's website. Providers may increase charges. The information is provided and maintained by Decision Technologies Limited. **This is indicative only and based on a 2-person household with multiple devices and simultaneous usage. Broadband performance is affected by multiple factors including number of occupants and devices, simultaneous usage, router range etc. For more information speak to your broadband provider.
Map data ©OpenStreetMap contributors.





