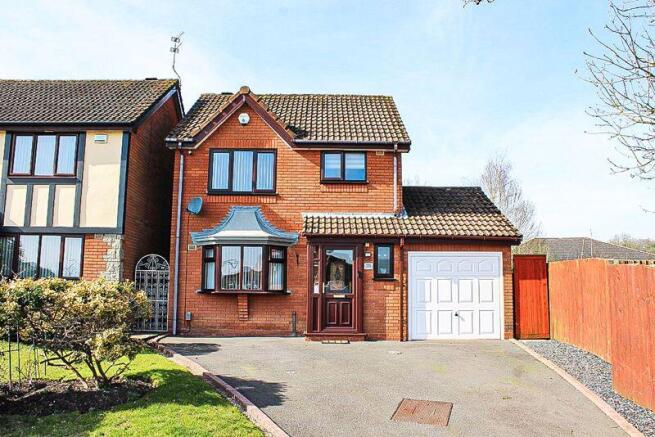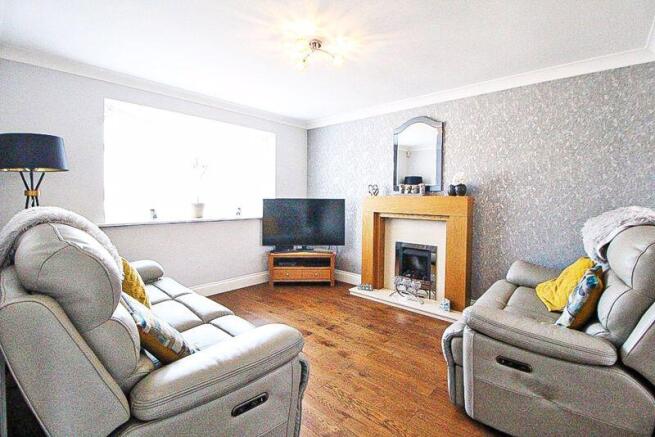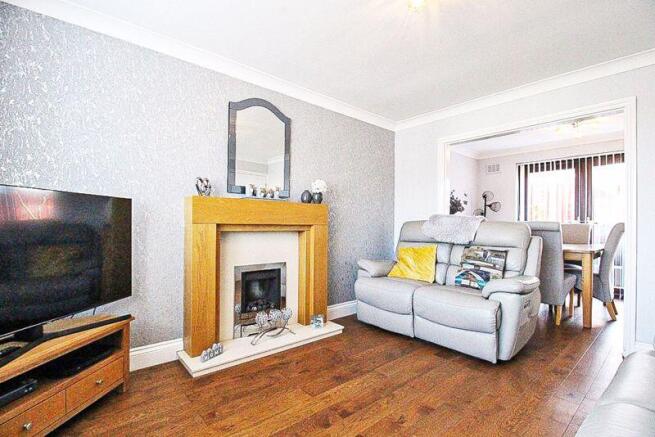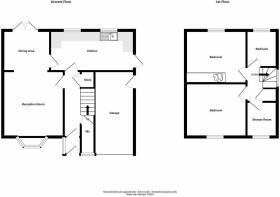
Brook Street, WOODSETTON, DY3 1AD

- PROPERTY TYPE
Detached
- BEDROOMS
3
- BATHROOMS
1
- SIZE
Ask agent
- TENUREDescribes how you own a property. There are different types of tenure - freehold, leasehold, and commonhold.Read more about tenure in our glossary page.
Freehold
Key features
- IMMACULATE DETACHED FAMILY RESIDENCE IN POPULAR LOCATION
- INTERIOR VIEWING IS HIGHLY RECOMMENDED
- THREE BEDROOMS
- 12ft LIVING ROOM WITH GAS FIRE AND FEATURE FIRE-PLACE
- DINING AREA WITH FRENCH DOORS LEADING OUT
- STYLISH 16ft KITCHEN FITTED WITH NUMEROUS INTEGRATED APPLIANCES
- USEFUL DOWNSTAIRS WC
- STYLISH FIRST FLOOR SHOWER ROOM
- OFF ROAD PARKING PLUS GARAGE
- DELIGHTFUL, PRIVATE AND ENCLOSED REAR GARDEN WITH PATIO AREA AND NEAT LAWN AREA
Description
This delightful home benefits from numerous noteworthy features including, two reception rooms, a stylish and spacious kitchen fitted with a range of integrated appliances, five ring gas hob and feature plinth lighting. There is a useful downstairs cloaks, a stylish first floor shower room and fitted wardrobes with mirror fronted sliding doors in the principle bedroom. The private rear garden offers a secluded sanctuary, perfect for relaxation and outdoor gatherings, with patio area, neat lawn area and gated side access. There is off road parking plus a garage and the property is centrally heated and double glazed.
Council Tax Band D.
Energy Rating C.
Tenure FREEHOLD.
Approach
By way of tarmac driveway providing off road parking for numerous vehicles past lawn fore garden.
Entrance Porch
Having double glazed door and windows.
Reception Hall
Having uPVC front door, two under stair cupboards, flush ceiling spot lights, central heating radiator and laminate flooring.
Cloakroom
Having low flush WC, wash hand basin, flush ceiling spot lights, ceramic wall tiling, central heating radiator and double glazed window.
Living Room
12' 7'' x 11' 1'' (3.83m x 3.38m)
Having coal effect gas fire with marble type surround, hearth and fireplace, central heating radiator, timber flooring and double glazed bow window.
Dining Area
9' 1'' x 7' 10'' (2.77m x 2.39m)
Having central heating radiator, timber flooring and double glazed french doors.
Kitchen
16' 4'' x 7' 11'' (4.97m x 2.41m)
Having inset stainless steel sink top with fitted base units and decorative laminate work tops, built in double oven with five ring gas hob and cooker hood. Integrated refrigerator, freezer and dishwasher, range of fitted wall cupboards, feature plinth lighting and laminate flooring. Ceramic wall tiling, flush ceiling spot lights, central heating radiator, two double glazed windows and door leading out.
Landing
Having loft hatch for access, airing cupboard and double glazed window.
Bedroom One
11' 1'' x 9' 10'' (3.38m x 2.99m)
Having range of fitted wardrobes with mirror fronted sliding doors, central heating radiator and double glazed window.
Bedroom Two
9' 11'' x 9' 8'' (3.02m x 2.94m)
Having central heating radiator, timber flooring and double glazed window.
Bedroom Three
8' 1'' x 7' 4'' (2.46m x 2.23m)
Having central heating radiator, timber flooring and double glazed window.
Shower Room
7' 3'' x 5' 8'' (2.21m x 1.73m)
Having 'White' suite comprising: shower cubicle with shower fitting, wash hand basin built into vanity unit and low flush WC. Ceramic wall tiling, flush ceiling spot lights, wall cupboard, chrome heated towel rail and double glazed window.
Garage
16' 6'' x 7' 6'' (5.03m x 2.28m)
Having 'Up & Over' door, light and power points. Wall mounted combination boiler, plumbing for washing machine, fitted work top and double glazed door leading out.
Rear Garden
Enclosed and private from neighbouring properties, paved patio area, cold water tap, neat lawn area and gated side access.
Buyers Information
In line with UK anti-money laundering regulations, successful purchasers must complete an Anti-Money Laundering (AML) check. We use a specialist third-party service to verify your identity. The cost of these checks is £30 (including VAT) for each purchaser and any giftors contributing funds. This fee is paid in advance when an offer is agreed, and prior to the issuance of a sales memorandum. Please note that this charge is non-refundable.
A small part to the garage was underpinned shortly after the property was built in the 1980's.
Brochures
Full Details- COUNCIL TAXA payment made to your local authority in order to pay for local services like schools, libraries, and refuse collection. The amount you pay depends on the value of the property.Read more about council Tax in our glossary page.
- Band: D
- PARKINGDetails of how and where vehicles can be parked, and any associated costs.Read more about parking in our glossary page.
- Yes
- GARDENA property has access to an outdoor space, which could be private or shared.
- Yes
- ACCESSIBILITYHow a property has been adapted to meet the needs of vulnerable or disabled individuals.Read more about accessibility in our glossary page.
- Ask agent
Energy performance certificate - ask agent
Brook Street, WOODSETTON, DY3 1AD
Add an important place to see how long it'd take to get there from our property listings.
__mins driving to your place
Your mortgage
Notes
Staying secure when looking for property
Ensure you're up to date with our latest advice on how to avoid fraud or scams when looking for property online.
Visit our security centre to find out moreDisclaimer - Property reference 11585808. The information displayed about this property comprises a property advertisement. Rightmove.co.uk makes no warranty as to the accuracy or completeness of the advertisement or any linked or associated information, and Rightmove has no control over the content. This property advertisement does not constitute property particulars. The information is provided and maintained by Skitts Estate Agents, Sedgley. Please contact the selling agent or developer directly to obtain any information which may be available under the terms of The Energy Performance of Buildings (Certificates and Inspections) (England and Wales) Regulations 2007 or the Home Report if in relation to a residential property in Scotland.
*This is the average speed from the provider with the fastest broadband package available at this postcode. The average speed displayed is based on the download speeds of at least 50% of customers at peak time (8pm to 10pm). Fibre/cable services at the postcode are subject to availability and may differ between properties within a postcode. Speeds can be affected by a range of technical and environmental factors. The speed at the property may be lower than that listed above. You can check the estimated speed and confirm availability to a property prior to purchasing on the broadband provider's website. Providers may increase charges. The information is provided and maintained by Decision Technologies Limited. **This is indicative only and based on a 2-person household with multiple devices and simultaneous usage. Broadband performance is affected by multiple factors including number of occupants and devices, simultaneous usage, router range etc. For more information speak to your broadband provider.
Map data ©OpenStreetMap contributors.








