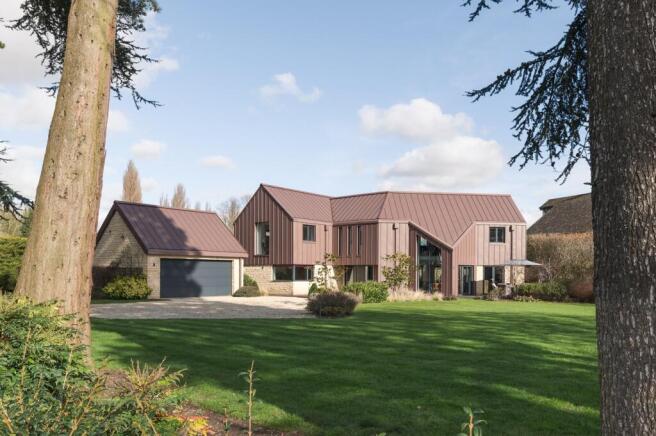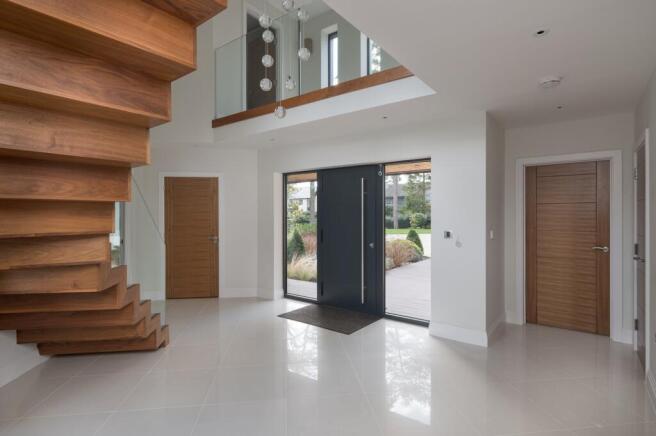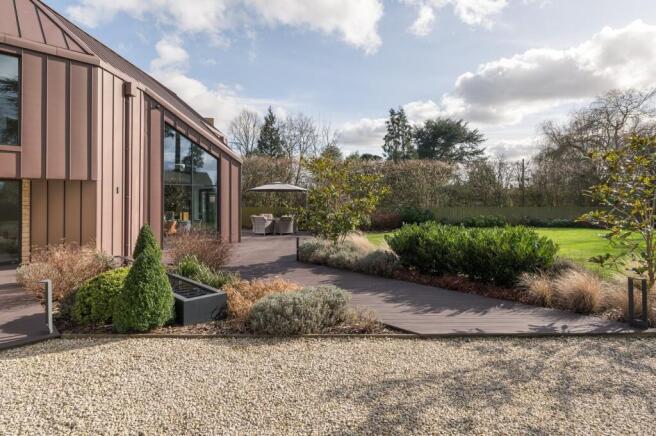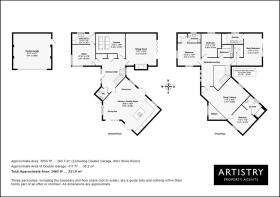
Grange Road, Blunham, Bedfordshire, MK44

- PROPERTY TYPE
Detached
- BEDROOMS
4
- BATHROOMS
4
- SIZE
Ask agent
- TENUREDescribes how you own a property. There are different types of tenure - freehold, leasehold, and commonhold.Read more about tenure in our glossary page.
Freehold
Key features
- Highly energy efficient, 4 double bedroom, zinc-clad, stone family home of over 3000 sq. ft.
- Set within landscaped gardens of half-an-acre / Garage and Driveway parking
- Control4 smart home system (centralised lighting, Audio/Visual, Comfort & Security inc. CCTV) / Zehnder Mechanical Heat Recovery system
- Sandy Railway Station: 3.5 miles / St Neots and Bedford Railway Stations: 7.5 miles – fast trains to London from 39 minutes
- In village: shop, pub, church, playing fields, primary school and river/country-side walks
- Peaceful, no-through lane location / Private school options in Bedford
- No chain / Download the brochure below for full details
Description
ENERGY EFFICIENT LUXURY LIVING IN MODERN MASTERPIECE
A remarkable, highly energy efficient, 4 or 5-double bedroom, zinc-clad, stone family home of over 3000 sq. ft., set within landscaped gardens of half-an-acre. Smart technology in the cinema and throughout the home makes life more convenient, safe and enjoyable. The detached double garage and extensive driveway parking caters for your cars. Stunning is an overused word. Not on this occasion. The Cedars, set in a peaceful, no-through lane of the sought-after, Bedfordshire, riverside village of Blunham, is stunning inside and out.
Blunham is within minutes of the A1, under 25 miles from Cambridge and just 7.5 miles equidistant of the charming market town of St Neots and the county town of Bedford, from where fast trains reach London in under 40 minutes. Sandy, just 3.5 miles away, is home to an even closer railway station, as well as to the catchment secondary school. The world-renowned Harpur Trust private schools, as well as the outstanding Free School, are in the county town.
It’s notable how fabulous new properties such as The Cedars sit happily in a village brimming with history. The little, thatched village school and nursery is named after one of our greatest poets, John Donne. He served as Rector of St Edmund or St James, the village’s magnificent medieval church - the only one in the Country bearing the names of two saints.
Along with church and school, the village hall and shop, the C18th Horseshoes Inn and the pavilion and playing fields, where once the world’s longest cricket match took place, all play an important role in village life.
The area is perfect for walkers and cyclists. You can pick up Route 51 of the National Cycle Network here. Wander along the River Ivel, keeping your eyes open for otters. An old railway line takes you past a nature reserve to Willington Danish Camp. And you and your dog can walk through fields to the Anchor Inn at Great Barford, on the banks of the beautiful River Great Ouse. A wonderful environment in which to live.
MORE ABOUT THE PROPERTY
It’s hard to imagine a nicer spot in which to live in this lovely village, towards the end of a quiet, tree-lined lane that leads only to a farm famed for its chillies.
Spring-flowering, evergreen, Osmanthus hedging is planted to mature between the row of magnificent Cedar trees which gave your new home its name, a solitary Great Oak for once playing second fiddle. Come rain or shine the red zinc contrasts strikingly with the stone, with boxed guttering hidden to avoid detracting from the amazing roof lines. The detached garage, with its electric door opening to two car spaces and storage above, is similarly finished. The overall effect is sensational.
Sweep through electric gates into the gravelled parking area curving around the extensive front lawn. Beautiful, twin magnolias and sweet-scented lavender welcome you home, while grasses gently sway in the wind. A lovely water feature leads to the front door and can be heard from your office with the windows open in summertime. Business visitors can be buzzed in at the front gate and through the side door into your office, a working environment distinct from the home, where coffee can be made in the adjacent boot room to avoid walking through the house to the kitchen.
Inside and out, smart technology controls everything from lighting and heating to entertainment and security. If you’re away on your travels, ‘Mockupancy’ mode can continue as if you’re still here. Wall tablets, multifunction keypads and remote controls are provided, but you can set up or change anything from your phone. Sophisticated insulation and a mechanical ventilation heat recovery system ensure energy efficiency and fresh filtered air. Individually designed and built by an exclusive developer as his own home, the emphasis is on making life here comfortable and enjoyable. You will be only The Cedars’ second fortunate owner.
With its zinc cladding, the Cedars is dressed to impress. And from the moment you step into the hall this wonderful home never fails to excite inside, too. A lovely chandelier hangs from on high toward the porcelain floor, the walnut-clad steel and glass floating staircase, so solid underfoot, arcs upward, in front of the glazed curtain wall, to the galleried landing. Fabulous!
There’s no doubt about the hub of the home, with its working area fitted with beautiful Silestone-topped, handleless furniture that blends into the walls and houses high-end cooking appliances, including flexi-zone, induction hob and Miele island hood, Franke hot tap, wine cooler and family-sized refrigeration.
Sit at the contrasting, chunky walnut-topped island and sip aperitifs chatting to the cook. Dine with friends beneath the vaulted ceiling at the matching table, the outside terrace softly lit on the other side of bifold doors and tall, angled, solar glazing. Relax with coffee on the sofas, the focused lighting programmed in each area to suit the mood.
At the touch of a button the cinema prepares for you to watch a film, a match or a festival, on a 108” screen with surround sound, reclining in luxury seats, drinks to hand.
A room for everything and everyone. A sitting room with cosy, winter woodburner, doors folding open to the rear terrace in summertime. A peaceful, upstairs snug, looking under the amazing, swooping ceiling to the cedars. Stylish, shower rooms, spa bathroom and sumptuously carpeted bedrooms for family and guests, akin to a top hotel. And your wonderful, vaulted-ceilinged main suite, with wet room and Juliet balcony, curtains opening automatically to glorious sunrises and amazing views toward the River Ivel.
Relax with a glass of wine on the front terrace to enjoy spectacular sunsets, ornamental cherry trees blossoming beautifully alongside come spring. Or in a hot tub in the perfectly private back garden, surrounded by grasses, ferns, jasmine and silver birch. The Cedars is a home that you can move into and enjoy, possibly complete with furniture (ask for details). It is a home with landscaped gardens that each year will get better and better. It’s a rather special home.
Brochures
Brochure 1- COUNCIL TAXA payment made to your local authority in order to pay for local services like schools, libraries, and refuse collection. The amount you pay depends on the value of the property.Read more about council Tax in our glossary page.
- Band: G
- PARKINGDetails of how and where vehicles can be parked, and any associated costs.Read more about parking in our glossary page.
- Garage,Driveway,Gated
- GARDENA property has access to an outdoor space, which could be private or shared.
- Yes
- ACCESSIBILITYHow a property has been adapted to meet the needs of vulnerable or disabled individuals.Read more about accessibility in our glossary page.
- Ask agent
Grange Road, Blunham, Bedfordshire, MK44
Add an important place to see how long it'd take to get there from our property listings.
__mins driving to your place
Get an instant, personalised result:
- Show sellers you’re serious
- Secure viewings faster with agents
- No impact on your credit score
Your mortgage
Notes
Staying secure when looking for property
Ensure you're up to date with our latest advice on how to avoid fraud or scams when looking for property online.
Visit our security centre to find out moreDisclaimer - Property reference 27131331. The information displayed about this property comprises a property advertisement. Rightmove.co.uk makes no warranty as to the accuracy or completeness of the advertisement or any linked or associated information, and Rightmove has no control over the content. This property advertisement does not constitute property particulars. The information is provided and maintained by Artistry, Unique & Exclusive Homes, Bedford. Please contact the selling agent or developer directly to obtain any information which may be available under the terms of The Energy Performance of Buildings (Certificates and Inspections) (England and Wales) Regulations 2007 or the Home Report if in relation to a residential property in Scotland.
*This is the average speed from the provider with the fastest broadband package available at this postcode. The average speed displayed is based on the download speeds of at least 50% of customers at peak time (8pm to 10pm). Fibre/cable services at the postcode are subject to availability and may differ between properties within a postcode. Speeds can be affected by a range of technical and environmental factors. The speed at the property may be lower than that listed above. You can check the estimated speed and confirm availability to a property prior to purchasing on the broadband provider's website. Providers may increase charges. The information is provided and maintained by Decision Technologies Limited. **This is indicative only and based on a 2-person household with multiple devices and simultaneous usage. Broadband performance is affected by multiple factors including number of occupants and devices, simultaneous usage, router range etc. For more information speak to your broadband provider.
Map data ©OpenStreetMap contributors.





