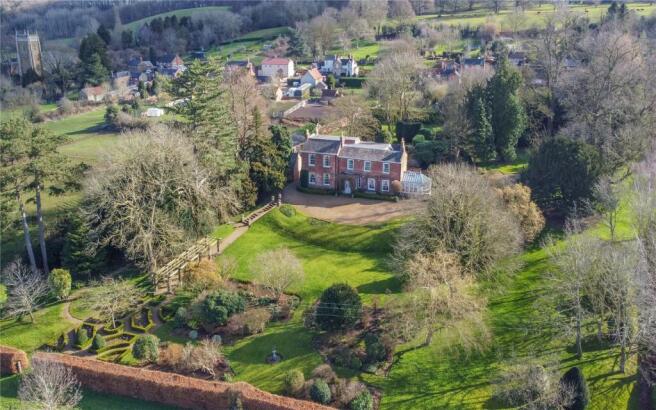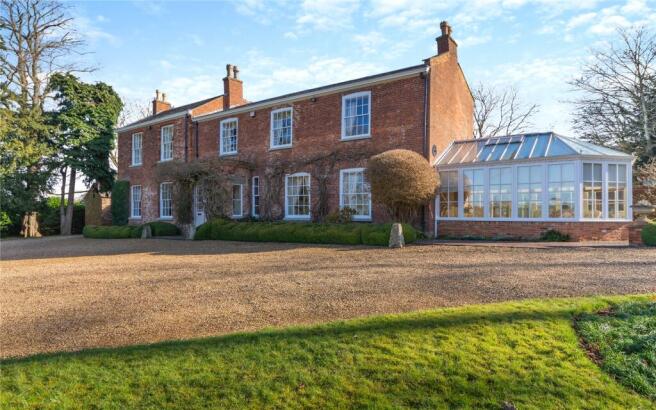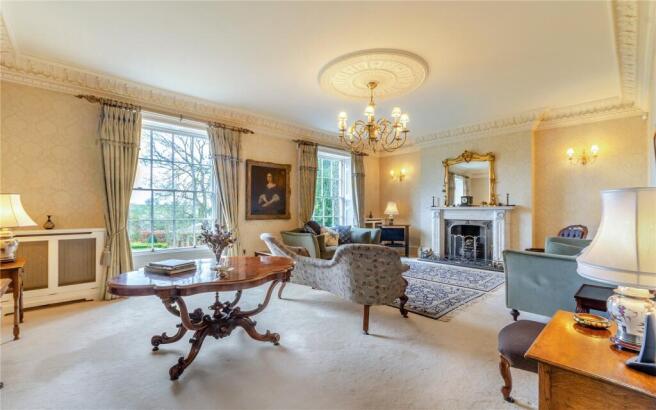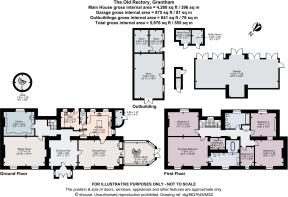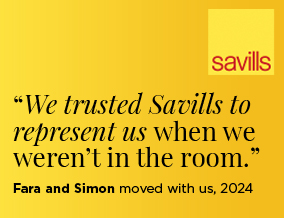
Rectory Lane, Woolsthorpe by Belvoir, Grantham, Lincolnshire, NG32

- PROPERTY TYPE
Detached
- BEDROOMS
5
- BATHROOMS
2
- SIZE
4,260 sq ft
396 sq m
- TENUREDescribes how you own a property. There are different types of tenure - freehold, leasehold, and commonhold.Read more about tenure in our glossary page.
Freehold
Key features
- Beautiful period home
- 5 bedrooms
- 3 reception rooms
- 2 bathrooms
- 4260 sq ft of versatile accommodation
- Formal grounds with paddock
- About 4.8 acres of grounds
- Detached garage block for up to 5 vehicles
- Sought after village location
Description
Description
The Old Rectory enjoys a delightful position set off the main village Street with a private gated tree lined driveway leading down to the property. There are commanding views across the adjoining Belvoir Estate land to Belvoir Castle beyond.
The property is located in the Woolsthorpe by Belvoir Conservation Area, which is extremely well positioned with excellent access to Grantham on the A1 with good road communications via the A52 to Nottingham and the A46 to Leicester and Newark.
The Old Rectory comprises a fine Grade II listed former Georgian Rectory which has been considerably improved and renovated. Extensive renovation has been undertaken to the fabric of the house with particular thought to minimising ongoing future maintenance.
The skilful renovation provides a large reception hall, leading to a magnificent drawing room with a fine chimney piece. The spacious dining room leads through to a garden room / conservatory and to the breakfast kitchen and utility. There is a day room/study off the inner staircase hall.
On the first floor, the principal bedroom is generously proportioned with fine westerly views, a walk-in dressing room and a large en suite bathroom. There are four further bedrooms and a spacious family bathroom.
There is a modern period style garage block within a separate side courtyard providing five car garaging and a nearby stable block and workshop area.
The property enjoys a high degree of privacy with well maintained grounds and gardens and an adjoining paddock with frontage down to the River Devon. The views across the valley to Belvoir Castle beyond are quite outstanding.
Accommodation - Ground floor
Double entrance doors to entrance vestibule with tiled floor. Wide entrance door partly shuttered to:
Reception hall, feature fireplace surround with inset cast iron fireplace, two radiators and doors leading off to:
Drawing room, marble fireplace surround with a cast iron inset, working fire, deep shuttered windows with views across to Belvoir Castle and three radiators.
Study / library, a wonderful office with fitted bookcases and office furniture, two radiators and windows to the rear elevation with shutters.
Dining room, shuttered windows to the front with views to Belvoir Castle, three radiators and two glazed display cabinets. Double doors giving access to:
Conservatory/garden room, double glazed Victorian style conservatory with tiled flooring, two radiators and French doors to the side elevation. Spiral staircase leading down to a circular wine cellar.
Breakfast kitchen, base and wall units with marble work surfaces, stainless steel sink unit, integrated fridge, electric oven, tiled flooring, secondary glazed windows to the rear elevation, Aga and island unit.
Utility room, base and wall units with marble tops, Belfast style sink unit, integrated fridge and freezer, plumbing for washer, tiled floor, radiator and door to the rear elevation.
Downstairs cloaks, pedestal wash hand basin, low level WC, secondary glazed window to the rear and radiator.
Stairs from the inner hallway giving access to the first floor.
Landing, arched window to the rear elevation, radiator, airing cupboard and doors leading off to:
Principal bedroom, shuttered windows to the front elevation with views of Belvoir Castle and three radiators. En suite bathroom, pedestal wash hand basin, low level WC, vanity unit incorporating wash hand basin, sunken bath, two radiators and window to the front elevation.
Bedroom 2, shuttered window to the front elevation and radiator.
Bedroom 3, shuttered windows to the rear elevation, picture rail, marble fireplace surround with cast iron inset and radiator.
Bedroom 4, secondary glazed window to the rear, feature fireplace surround and radiator.
Bedroom 5, shuttered window and radiator.
Family bathroom, panel bath, low level WC, pedestal wash hand basin, secondary glazed window, radiator and corner shower cubicle.
Outside
The property enjoys a long gravelled tree lined approach to the front courtyard area, mature trees and shrubs with external lighting. There is a good sized terraced area to the side and rear of the property with landscaped gardens including a water feature. Boiler house, with oil fired boiler providing heating and domestic hot water.
At the side of the property there is a separate brick paved courtyard area with a modern period style garaging block providing 5 car garaging with a high centre section, light and power, side personal door.
Separate period Stable Block, with additional garage / workshop, adjoining stable/kennel with enclosed yard area.
The main gardens lie to the front of the property with a westerly outlook. Generous lawns with well stocked tendered borders with mature trees and an earlier tennis court area.
There is an adjoining paddock with frontage to the River Devon. The total freehold site is about 4.8 acres.
Agents note: to the rear of the property there is an additional parcel of land that is rented from the Belvoir Estate for approximately £1,100 per annum.
Location
The Old Rectory is situated at the centre of the village with open views to the front, Woolsthorpe itself lying not far from Belvoir Castle.
Nearby is the well known Chequers Public House and Restaurant and also a useful village shop. More comprehensive facilities are to be found in the surrounding towns of Grantham, Bingham and Melton Mowbray.
Grantham train station gives access to London Kings Cross from with a journey time from around 70 minutes. The A52 gives good road access to Nottingham and there is also a cross country train service from the nearby village of Bottesford. The A1 provides excellent north - south road communications and the cities of Leeds and Sheffield are easily accessible.
Square Footage: 4,260 sq ft
Acreage: 4.8 Acres
Additional Info
South Kesteven
Band G
Brochures
Web DetailsParticulars- COUNCIL TAXA payment made to your local authority in order to pay for local services like schools, libraries, and refuse collection. The amount you pay depends on the value of the property.Read more about council Tax in our glossary page.
- Band: G
- PARKINGDetails of how and where vehicles can be parked, and any associated costs.Read more about parking in our glossary page.
- Yes
- GARDENA property has access to an outdoor space, which could be private or shared.
- Yes
- ACCESSIBILITYHow a property has been adapted to meet the needs of vulnerable or disabled individuals.Read more about accessibility in our glossary page.
- Ask agent
Energy performance certificate - ask agent
Rectory Lane, Woolsthorpe by Belvoir, Grantham, Lincolnshire, NG32
Add an important place to see how long it'd take to get there from our property listings.
__mins driving to your place
Get an instant, personalised result:
- Show sellers you’re serious
- Secure viewings faster with agents
- No impact on your credit score
Your mortgage
Notes
Staying secure when looking for property
Ensure you're up to date with our latest advice on how to avoid fraud or scams when looking for property online.
Visit our security centre to find out moreDisclaimer - Property reference NTS220084. The information displayed about this property comprises a property advertisement. Rightmove.co.uk makes no warranty as to the accuracy or completeness of the advertisement or any linked or associated information, and Rightmove has no control over the content. This property advertisement does not constitute property particulars. The information is provided and maintained by Savills, Nottingham. Please contact the selling agent or developer directly to obtain any information which may be available under the terms of The Energy Performance of Buildings (Certificates and Inspections) (England and Wales) Regulations 2007 or the Home Report if in relation to a residential property in Scotland.
*This is the average speed from the provider with the fastest broadband package available at this postcode. The average speed displayed is based on the download speeds of at least 50% of customers at peak time (8pm to 10pm). Fibre/cable services at the postcode are subject to availability and may differ between properties within a postcode. Speeds can be affected by a range of technical and environmental factors. The speed at the property may be lower than that listed above. You can check the estimated speed and confirm availability to a property prior to purchasing on the broadband provider's website. Providers may increase charges. The information is provided and maintained by Decision Technologies Limited. **This is indicative only and based on a 2-person household with multiple devices and simultaneous usage. Broadband performance is affected by multiple factors including number of occupants and devices, simultaneous usage, router range etc. For more information speak to your broadband provider.
Map data ©OpenStreetMap contributors.
