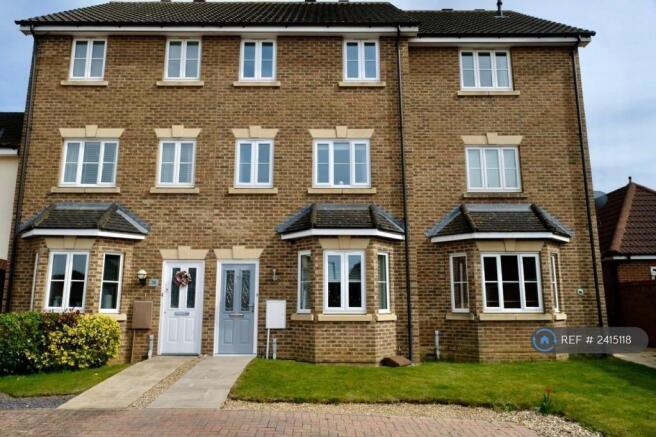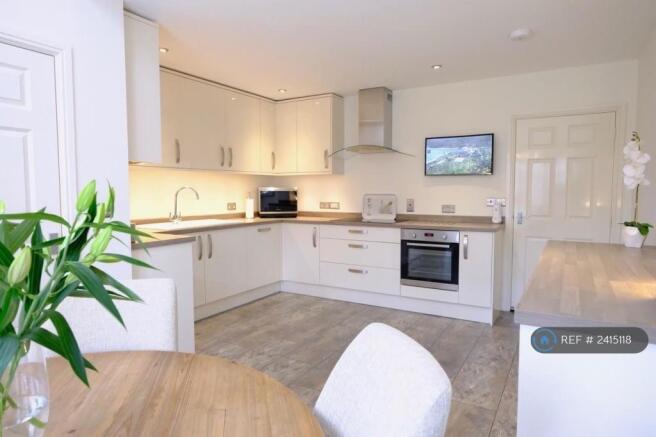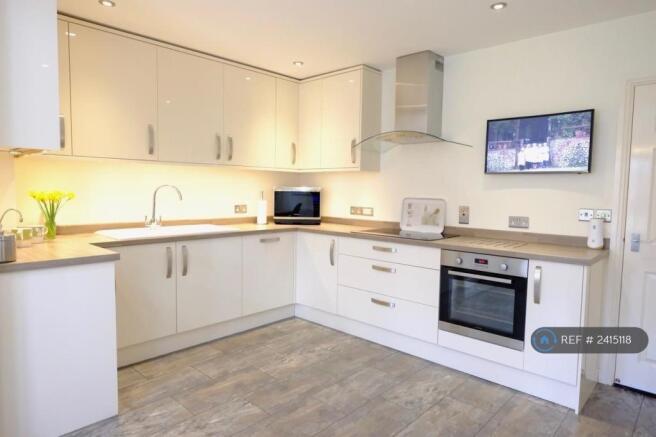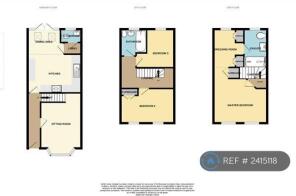Manning Road, Bury St Edmunds, IP32

Letting details
- Let available date:
- Now
- Deposit:
- £1,850A deposit provides security for a landlord against damage, or unpaid rent by a tenant.Read more about deposit in our glossary page.
- Min. Tenancy:
- Ask agent How long the landlord offers to let the property for.Read more about tenancy length in our glossary page.
- Let type:
- Long term
- Furnish type:
- Unfurnished
- Council Tax:
- Ask agent
- PROPERTY TYPE
Terraced
- BEDROOMS
3
- BATHROOMS
2
- SIZE
Ask agent
Key features
- No Agent Fees
- Property Reference Number: 2415118
Description
SUMMARY
Immaculately presented three storey town house with large DOUBLE GARAGE and additional off-road parking
Located on a residential development within a few minutes of the historic town centre
Double garage with remote electric opening door and additional parking
Entrance hall, sitting room, open plan kitchen / dining room, cloakroom, 2 bedrooms and family bathroom on the first floor, master bedroom with en-suite and dressing area on the second floor, double garage, front garden and landscaped rear garden
The property also benefits from Hive controlled gas central heating as well as partial triple glazing.
No students
No pets
No smokers
Current employment references required
25 minutes to RAF Mildenhall or RAF Lakenheath
£1850
Available 15.04.25
Contact now to arrange a viewing
FULL DESCRIPTION
An immaculately presented three storey town house located on a residential development within a few minutes from the historic town centre. The market town of Bury St Edmunds with high street shopping facilities, bars, restaurants, main line rail connection, schools, parks, cinema, theatre and many more recreational activities is a town with great historical interest. Plus this is only a 25 minute drive to either RAF Mildenhall or RAF Lakenheath.
Accommodation comprises:
Double garage - Electric up and over doors; power and light connected; additional parking in front of the garage as well as in front of the house itself
Entrance door - Opening into an entrance hall
Entrance Hall - Stairs rising to the first floor; door into the kitchen / dining room; door into the sitting room
Sitting Room - 5.18m x 4.14m maximum measurement (18'6" x 13'7") A feature triple glazed bay window to front aspect
Kitchen / Dining Room - 5.64m x 4.14m maximum measurement (18'6" x 13'7") A large light and airy room. The contemporary kitchen has a range of matching wall and floor mounted units and work surface covering; ceramic single sink drainer; induction four ring hob; extractor fan; over and grill; integral dishwasher; washer dryer; fridge freezer, wine cooler. The vaulted ceiling dining area narrows to 9'6"; Velux windows; double doors leading out to the rear terrace and garden; door into the cloakroom
Cloakroom - Door into the WC; with frosted window to front aspect; low level flush WC; contemporary wash hand basin unit with cupboard and splash back tiling; extractor fan
On the first floor:
Landing - Stairs rising to the second floor; doors to two of the bedrooms and family bathroom
Bedroom Two - 4.14m x 2.74 (13'7" x 9') - Built in double wardrobe; two triple glazed windows to front aspect
Bedroom Three - 3.05m x 2.03m (10' x 6'8") - Window to rear aspect
Family Bathroom - A white suite comprising of panel bath with shower attachment; pedestal wash hand basin; low level flush WC; frosted window to rear aspect; extractor fan
On the second floor:
Landing - Door into the master bedroom suite
Master Bedroom - 3.96m 2.13m x 3.48m (13'7" x 11'5") - Two triple glazed windows to front aspect with rooftop views; opening into the dressing area
Dressing Area - 4.27m x 1.91m to wardrobe face (14' x 6'3") to wardo - cupboard housing the gas fired boiler; two separate built in wardrobes; triple glazed windows to rear aspect; loft access (loft ladder, fully boarded, light and powder); door into the en-suite shower room
En-Suite Shower Room - Contemporary wash hand basin with drawers and cupboards; double size fully tiled mains shower; low level flush WC; wall mounted heated towel rail; extractor fan light; frosted window to rear aspect
Outside - An Italian porcelain terrace has recently been laid ideal for alfresco entertaining; lawned area with beds and borders; a gate to the rear of the garden. The front garden is laid to lawn with path leading to the front door.
Bury St Edmunds is extremely convenient for RAF Mildenhall and RAF Lakenheath as well as major road routes - connecting via A14 to Newmarket, Cambridge, Ely, Norwich and Ipswich and is less than 2 hours from London!
Please contact with any questions you might have, or to arrange a viewing
Summary & Exclusions:
- Rent Amount: £1,850.00 per month (£426.92 per week)
- Deposit / Bond: £1,850.00
- 3 Bedrooms
- 2 Bathrooms
- Property comes unfurnished
- Available to move in from 16 April 2025
- Minimum tenancy term is 12 months
- Maximum number of tenants is 4
- No Students
- No Pets, sorry
- No Smokers
- Family Friendly
- Bills not included
- Property has parking
- Property has garden access
- EPC Rating: B
If calling, please quote reference: 2415118
Fees:
You will not be charged any admin fees.
** Contact today to book a viewing and have the landlord show you round! **
Request Details form responded to 24/7, with phone bookings available 9am-9pm, 7 days a week.
- COUNCIL TAXA payment made to your local authority in order to pay for local services like schools, libraries, and refuse collection. The amount you pay depends on the value of the property.Read more about council Tax in our glossary page.
- Ask agent
- PARKINGDetails of how and where vehicles can be parked, and any associated costs.Read more about parking in our glossary page.
- Private
- GARDENA property has access to an outdoor space, which could be private or shared.
- Private garden
- ACCESSIBILITYHow a property has been adapted to meet the needs of vulnerable or disabled individuals.Read more about accessibility in our glossary page.
- Ask agent
Energy performance certificate - ask agent
Manning Road, Bury St Edmunds, IP32
Add an important place to see how long it'd take to get there from our property listings.
__mins driving to your place
Explore area BETA
Bury St Edmunds
Get to know this area with AI-generated guides about local green spaces, transport links, restaurants and more.
Notes
Staying secure when looking for property
Ensure you're up to date with our latest advice on how to avoid fraud or scams when looking for property online.
Visit our security centre to find out moreDisclaimer - Property reference 241511811032025. The information displayed about this property comprises a property advertisement. Rightmove.co.uk makes no warranty as to the accuracy or completeness of the advertisement or any linked or associated information, and Rightmove has no control over the content. This property advertisement does not constitute property particulars. The information is provided and maintained by OpenRent, London. Please contact the selling agent or developer directly to obtain any information which may be available under the terms of The Energy Performance of Buildings (Certificates and Inspections) (England and Wales) Regulations 2007 or the Home Report if in relation to a residential property in Scotland.
*This is the average speed from the provider with the fastest broadband package available at this postcode. The average speed displayed is based on the download speeds of at least 50% of customers at peak time (8pm to 10pm). Fibre/cable services at the postcode are subject to availability and may differ between properties within a postcode. Speeds can be affected by a range of technical and environmental factors. The speed at the property may be lower than that listed above. You can check the estimated speed and confirm availability to a property prior to purchasing on the broadband provider's website. Providers may increase charges. The information is provided and maintained by Decision Technologies Limited. **This is indicative only and based on a 2-person household with multiple devices and simultaneous usage. Broadband performance is affected by multiple factors including number of occupants and devices, simultaneous usage, router range etc. For more information speak to your broadband provider.
Map data ©OpenStreetMap contributors.




