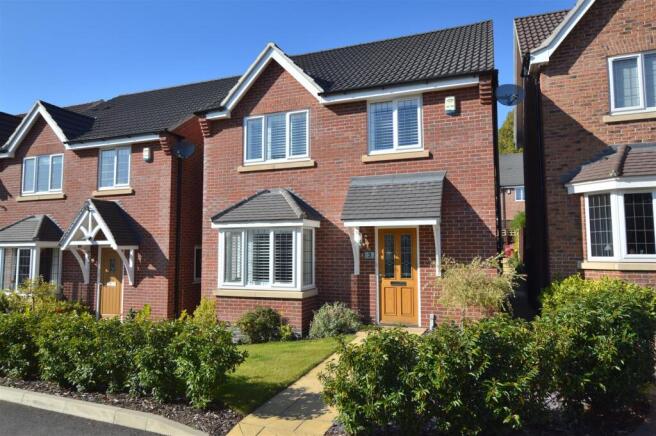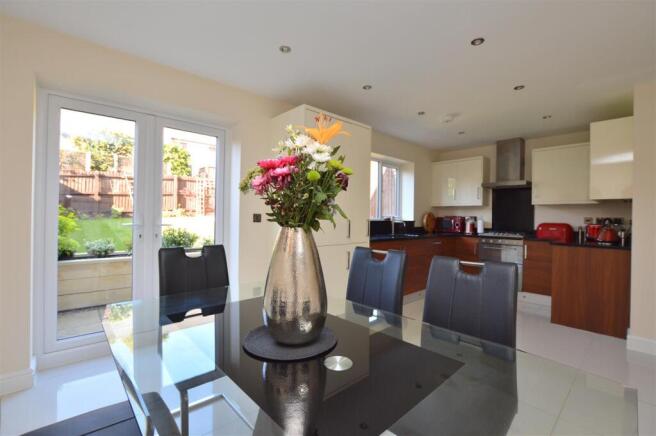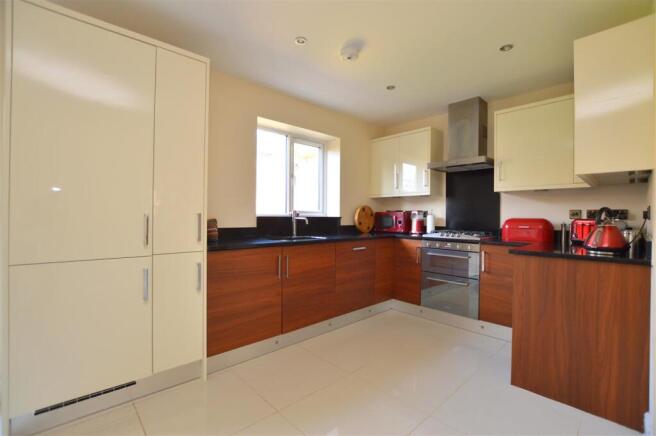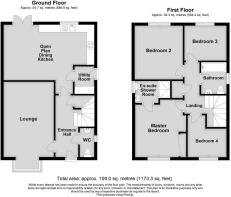
Churchside Mews, Off Kedleston Road, Derby

- PROPERTY TYPE
Detached
- BEDROOMS
4
- BATHROOMS
2
- SIZE
1,173 sq ft
109 sq m
- TENUREDescribes how you own a property. There are different types of tenure - freehold, leasehold, and commonhold.Read more about tenure in our glossary page.
Freehold
Key features
- Beautifully Presented Detached Property
- Exclusive Cul-de-Sac off Kedleston Road
- Gas Central Heating & Double Glazing
- Lounge with Bay Window
- Fitted Kitchen/Dining Room
- Utility & Cloakroom
- Four Bedrooms
- Fitted En-Suite & Fitted Family Bathroom
- Landscaped Gardens
- Driveway & Brick Garage
Description
Upon entering, you are welcomed into a bright and airy reception room that sets the tone for the rest of the home. The heart of the house is undoubtedly the well-fitted kitchen and dining room, which provides an inviting space for both cooking and entertaining. This area is designed to accommodate family gatherings and social events, ensuring that every moment spent here is enjoyable.
The property boasts two modern bathrooms, providing convenience for busy households. Outside, the landscaped gardens offer a serene retreat, perfect for relaxing or hosting summer barbecues.
Additionally, there is car parking and a garage, adding to the practicality of this lovely home.
Situated close to the picturesque Darley Park and Markeaton Park, residents can enjoy the beauty of nature right on their doorstep. This location not only provides a peaceful environment but also offers easy access to local amenities and transport links.
The Location - The property's sought after location, a short walk from Derby City centre, affords easy access to a full range of services including comprehensive shopping facilities along the Cornmarket and the modern Shopping Centre. For those who appreciate charming period architecture, Sadler Gate and Iron Gate are well worthy of a visit, boasting a varied selection of upmarket clothing outlets together with a selection of cafe bars and distinctive public houses. The vibrant Friar Gate Quarter is the place to be for those who enjoying relaxing and indulging in stylish restaurants. An excellent range of leisure facilities are also within easy access including the truly delightful Darley Park which borders the River Derwent and thus offers some spectacular scenery for keen walkers. Alternatively, Markeaton Park with its small golf course, cricket ground and tennis courts, is ideal for those with sporting interests.
Excellent educational facilities are close at hand with reputable primary and secondary schools including Derby High School and Derby Grammar School for Boys. Closer at hand, St Benedict's Catholic School and Woodlands Community School are both highly regarded.
There are excellent transport links nearby with Derby's inner ring road providing access to the A52 and A38 which link to the M1 motorway and A50 which in turn provides swift onward travel to other regional centres including Nottingham, Stoke, Burton upon Trent and East Midlands International Airport.
Storm Porch - Outside light and half glazed entrance door with inset leaded window.
Entrance Hall - 4.14m x 1.42m (13'7" x 4'8") - Attractive tiled flooring, radiator, smoke alarm, burglar alarm control panel, staircase to the first floor and useful understairs storage cupboard.
Cloakroom - 1.93m x 0.99m (6'4" x 3'3") - Low level w.c., fitted wash basin with cupboard beneath, tiled splash-backs and flooring, radiator, spotlights to ceiling, UPVC double glazed obscured leaded window and internal door.
Lounge - 5.84m into bay x 3.30m (19'2" into bay x 10'10") - Two radiators, TV and telephone points, UPVC double glazed bay window with plantation shutter blinds and half glazed internal door.
Kitchen/Dining Room - 6.02m x 3.56m (19'9" x 11'8") -
Dining Area - Tiled flooring, radiator, TV point, spotlights to ceiling, UPVC double glazed French doors opening onto the rear garden and open space leading into kitchen area.
Kitchen Area - Sink unit with mixer tap, base units with drawer/cupboard fronts and black granite work tops, wall cupboards, SMEG four ring gas hob with extractor hood over, built-in SMEG double fan assisted oven, integrated SMEG dishwasher and fridge/freezer, kickboard lighting, tiled flooring, spotlights to ceiling, concealed worktop lights, UPVC double glazed window and half glazed internal door.
Utility - 1.88m x 1.37m (6'2" x 4'6" ) - Single sink unit with mixer tap, base cupboards with worktops, plumbing for washing machine, tiled flooring, radiator, concealed boiler, half glazed side access door and internal door.
First Floor Landing - Smoke alarm, feature ceiling light (included in the sale), built-in cupboard housing the high efficiency Mega Flow hot water cylinder and access to roof space.
Bedroom One - 3.81m x 3.45m (12'6" x 11'4") - Fitted double wardrobe with sliding doors, radiator, TV point, UPVC double glazed leaded window with plantation shutter blinds and internal door.
En-Suite - 2.36m x 1.63m (7'9" x 5'4") - Double shower cubicle with chrome fittings, fitted wash basin with storage cupboard beneath, low level w.c., tiled splash-backs and flooring, spotlights to ceiling, shaver points, illuminated mirror, chrome towel rail, UPVC double glazed obscured window and internal door.
Bedroom Two - 3.56m x 3.20m (11'8" x 10'6") - Radiator, UPVC double glazed window to the rear with plantation shutter blinds, bedroom furniture (included in the sale at a successful sale price) and internal door.
Bedroom Three - 2.79m x 2.57m (9'2" x 8'5") - Book shelving (included in the sale), attractive Karndean flooring, radiator, TV point, UPVC double glazed window with plantation shutter blinds to the rear and internal door.
Bedroom Four - 2.79m into recess x 2.54m x 1.98m (9'2" into reces - Double free-standing wardrobe (included in the sale at a successful sale price), TV and telephone point, radiator, UPVC double glazed leaded window with plantation shutter blinds and internal door.
Bathroom - 2.06m x 1.68m (6'9" x 5'6") - Bath with chrome fittings and shower over with shower screen door, wash basin with cupboard beneath, low level w.c., tiled splash-backs and flooring, spotlights to ceiling, extractor fan, shaver point, illuminated mirror, chrome towel rail, UPVC obscured double glazed window and internal door.
Front Garden - The foregarden offers shaped lawn, slate chippings, shrubs, bushes, outside light and paved pathway which leads to the entrance door and the continuation of the pathway which gives access to the side.
Side Access - There is a secure gate which gives access to the rear garden and has outside light.
Rear Garden - The enclosed rear garden is landscaped and offers a west facing aspect. It includes a lower level patio, further upper level patio seating area, box planting beds, shaped lawn and is fully enclosed by fencing. Outside light and cold water tap.
Driveway - A block paved driveway provides car standing space and leads to the garage.
Brick Garage - 5.84m x 3.23m (19'2" x 10'7") - Concrete flooring, fitted shelving, power, light and up and over door.
Burglar Alarm - The property is fitted with a burglar alarm system.
Council Tax - E - Derby City
Brochures
Churchside Mews, Off Kedleston Road, DerbyBrochure- COUNCIL TAXA payment made to your local authority in order to pay for local services like schools, libraries, and refuse collection. The amount you pay depends on the value of the property.Read more about council Tax in our glossary page.
- Band: E
- PARKINGDetails of how and where vehicles can be parked, and any associated costs.Read more about parking in our glossary page.
- Yes
- GARDENA property has access to an outdoor space, which could be private or shared.
- Yes
- ACCESSIBILITYHow a property has been adapted to meet the needs of vulnerable or disabled individuals.Read more about accessibility in our glossary page.
- Ask agent
Churchside Mews, Off Kedleston Road, Derby
Add an important place to see how long it'd take to get there from our property listings.
__mins driving to your place
Get an instant, personalised result:
- Show sellers you’re serious
- Secure viewings faster with agents
- No impact on your credit score
Your mortgage
Notes
Staying secure when looking for property
Ensure you're up to date with our latest advice on how to avoid fraud or scams when looking for property online.
Visit our security centre to find out moreDisclaimer - Property reference 33733272. The information displayed about this property comprises a property advertisement. Rightmove.co.uk makes no warranty as to the accuracy or completeness of the advertisement or any linked or associated information, and Rightmove has no control over the content. This property advertisement does not constitute property particulars. The information is provided and maintained by Fletcher & Company, Derby. Please contact the selling agent or developer directly to obtain any information which may be available under the terms of The Energy Performance of Buildings (Certificates and Inspections) (England and Wales) Regulations 2007 or the Home Report if in relation to a residential property in Scotland.
*This is the average speed from the provider with the fastest broadband package available at this postcode. The average speed displayed is based on the download speeds of at least 50% of customers at peak time (8pm to 10pm). Fibre/cable services at the postcode are subject to availability and may differ between properties within a postcode. Speeds can be affected by a range of technical and environmental factors. The speed at the property may be lower than that listed above. You can check the estimated speed and confirm availability to a property prior to purchasing on the broadband provider's website. Providers may increase charges. The information is provided and maintained by Decision Technologies Limited. **This is indicative only and based on a 2-person household with multiple devices and simultaneous usage. Broadband performance is affected by multiple factors including number of occupants and devices, simultaneous usage, router range etc. For more information speak to your broadband provider.
Map data ©OpenStreetMap contributors.





