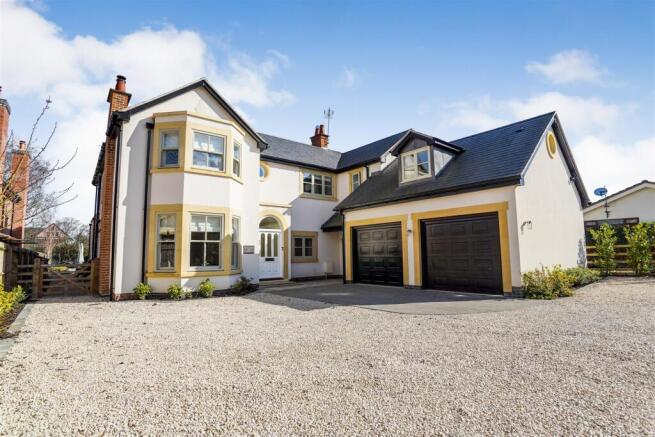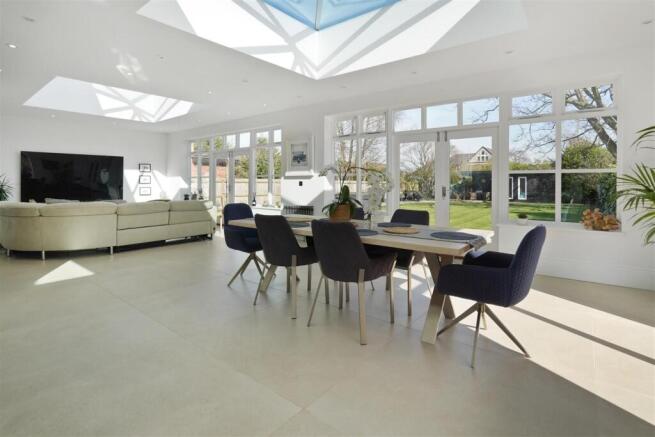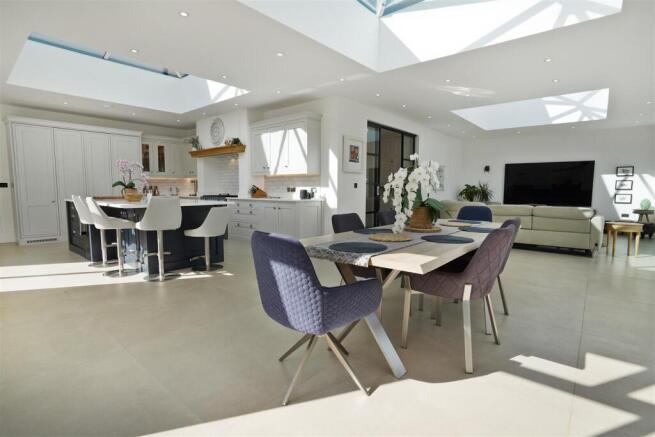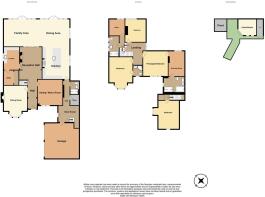Rugby Road, Burbage

- PROPERTY TYPE
Detached
- BEDROOMS
5
- BATHROOMS
4
- SIZE
Ask agent
- TENUREDescribes how you own a property. There are different types of tenure - freehold, leasehold, and commonhold.Read more about tenure in our glossary page.
Freehold
Description
**Sensational "Zoned" Living Kitchen **Sitting and Dining Rooms **Boot Room/Shower Room & Utility **Sumptuous Master Bedroom Suite **Four Further Beds **Double Garage and Landscaped Gardens.
General - An exceptional house which has been re-modelled and extended with considerable style. Sketchley Hill House is an Edwardian property dating from 1904 which has been upgraded and extended with considerable style by the present owners. The owners have paid particular attention to ensuring the house is energy efficient installing both thermal and electric solar panels with battery storage.
The accommodation is centred on the wonderful L shaped living kitchen, flooded with light through glazed canopies and with French doors opening onto the garden. There are two further receptions on the ground floor and on the first floor there is a sumptuous master bedroom suite with a large fitted dressing room and luxurious shower room, together with four further bedrooms, one of which has an en-suite (one of the bedrooms is accessed up a second staircase over the garage). The house is set well back from the Rugby Road with an electric gated entrance and lovely landscaped gardens to the rear.
Location - Burbage is a large village with a pretty centre made up of period houses, cottages and the village church. There is an extensive range of amenities including some two primary schools one of which is on Grove Road. Burbage is exceptionally well located for access to the motorway network via junction 1 on the M69 and Junction 21 on the M1. There is an international airport at Birmingham and main line railway stations at Nuneaton and Leicester with fast train services to London.
The House - The accommodation is arranged over two floors as follows. Front door opening into the reception hall.
Reception Hall - 10.67m x 3.84mmax (35' x 12'7"max) - A magnificent space with wooden floor, chrome period style radiators, two ceiling roses, stairs rising to first floor.
Sitting Room - 5.49m x 4.01m (18' x 13'2") - An elegant room with bay window. There is a fireplace with stone surround and traditional radiator.
Dining / Music Room - 4.32m x 4.22m (14'2" x 13'10") - The dining room is used by the current owners as a music room. There is a wooden floor and central heating radiator.
Living Kitchen - 11.71m x 4.78m + 5.33m x 5.00m (38'5" x 15'8" + 17 - The living kitchen is zoned into distinct areas for sitting, dining and cooking. The kitchen area is fitted with a comprehensive range of base and wall cabinets with painted fronts in Heritage colours and polished quartz work surfaces. There is a large central island unit with breakfast bar, storage, drawers and a Belfast sink. Integrated appliances include a full height fridge freezer, a "Neff" microwave, "Neff" oven and wine fridge. There is also a larder unit with spice rack and drawer. There is space for a range style cooker and traditional style radiator.
In the dining and family areas there are French doors opening into the garden. Traditional style radiator.
Utility & Laundry Room - 3.96m x 2.62m (13' x 8'7") - Fitted units with inset one and a half bowl sink unit, plumbing for a washing machine.
Rear Hall & Boot Room - A door from the kitchen opens into the Rear Hall leading down to a BOOT ROOM which is beautifully fitted with bespoke units with coat hooks and a bench which has storage cupboards under. There is a back door opening into the parking area and a door to the double garage. Stairs rise to bedroom five over the garage.
Cloaks/Shower Room - Shower enclosure with rainfall and hand held shower attachment, double flush lavatory, wash hand basin.
Store Room - 4.90m x 1.75m (16'1" x 5'9") -
Bedroom Five - 4.88m x 3.45m (16' x 11'4") - This room works really well as a teenager's bedroom or indeed as a home office. Central heating radiator. (Second measurement is 10'1" measured to 5' eaves height).
On The First Floor - Stairs rise from the reception hall to the galleried landing.
Galleried Landing - Opening off the galleried landing are the bedrooms.
Master Bedroom Suite - 4.32m x 4.27m (14'2" x 14') - A beautifully decorated room with central heating radiator. Door to dressing room.
Dressing Room - 4.19m x 3.05m (13'9" x 10') - A very impressive dressing room which is fully fitted with back-lit storage with hanging and shelving. There are some shoe drawers and display shelves for handbags.
En-Suite Bathroom - A luxurious en-suite. There is an inset bath, walk in shower enclosure, a floating trough sink with two taps with drawers beneath and mirror over. Gold heated towel rail.
Guest Bedroom - 5.41m x 3.99m (17'9" x 13'1") - A delightful room with central heating radiator. Central heating radiator. (First measurement into bay)
En-Suite - Corner shower enclosure with rainfall and hand held shower attachments, floating wash hand basin, low flush lavatory, ladder style towel rail.
Bedroom Three - 3.84m x 3.53m (12'7" x 11'7") - A good sized double bedroom with central heating radiator.
Bedroom Four - 2.84m x 2.62m (9'4" x 8'7") - Used by the current owners as a home office. Central heating radiator.
Shower Room - With walk in shower enclosure and floating wash hand basin set in vanity unit, low flush lavatory.
Outside - Double electric security gates onto a stoned parking area fronting onto which is the double garage.
Double Garage - 6.05m x 2.95m (19'10" x 9'8") - With two electric roller shutter doors.
The Gardens - The gardens are beautifully landscaped with a large terrace adjoining the house which connects directly into the living kitchen, perfect for large parties. A pathway leads all the way down to an ornamental pond, a covered veranda and contemporary timber studio.
Council Tax Band - Hinckley and Bosworth Council Tax Band E.
Brochures
Rugby Road, Burbage- COUNCIL TAXA payment made to your local authority in order to pay for local services like schools, libraries, and refuse collection. The amount you pay depends on the value of the property.Read more about council Tax in our glossary page.
- Band: E
- PARKINGDetails of how and where vehicles can be parked, and any associated costs.Read more about parking in our glossary page.
- Yes
- GARDENA property has access to an outdoor space, which could be private or shared.
- Yes
- ACCESSIBILITYHow a property has been adapted to meet the needs of vulnerable or disabled individuals.Read more about accessibility in our glossary page.
- Ask agent
Rugby Road, Burbage
Add an important place to see how long it'd take to get there from our property listings.
__mins driving to your place
About Fox Country Properties, Market Bosworth
5 Market Place Market Bosworth Nuneaton Warwickshire CV13 0LF


Your mortgage
Notes
Staying secure when looking for property
Ensure you're up to date with our latest advice on how to avoid fraud or scams when looking for property online.
Visit our security centre to find out moreDisclaimer - Property reference 33733794. The information displayed about this property comprises a property advertisement. Rightmove.co.uk makes no warranty as to the accuracy or completeness of the advertisement or any linked or associated information, and Rightmove has no control over the content. This property advertisement does not constitute property particulars. The information is provided and maintained by Fox Country Properties, Market Bosworth. Please contact the selling agent or developer directly to obtain any information which may be available under the terms of The Energy Performance of Buildings (Certificates and Inspections) (England and Wales) Regulations 2007 or the Home Report if in relation to a residential property in Scotland.
*This is the average speed from the provider with the fastest broadband package available at this postcode. The average speed displayed is based on the download speeds of at least 50% of customers at peak time (8pm to 10pm). Fibre/cable services at the postcode are subject to availability and may differ between properties within a postcode. Speeds can be affected by a range of technical and environmental factors. The speed at the property may be lower than that listed above. You can check the estimated speed and confirm availability to a property prior to purchasing on the broadband provider's website. Providers may increase charges. The information is provided and maintained by Decision Technologies Limited. **This is indicative only and based on a 2-person household with multiple devices and simultaneous usage. Broadband performance is affected by multiple factors including number of occupants and devices, simultaneous usage, router range etc. For more information speak to your broadband provider.
Map data ©OpenStreetMap contributors.




